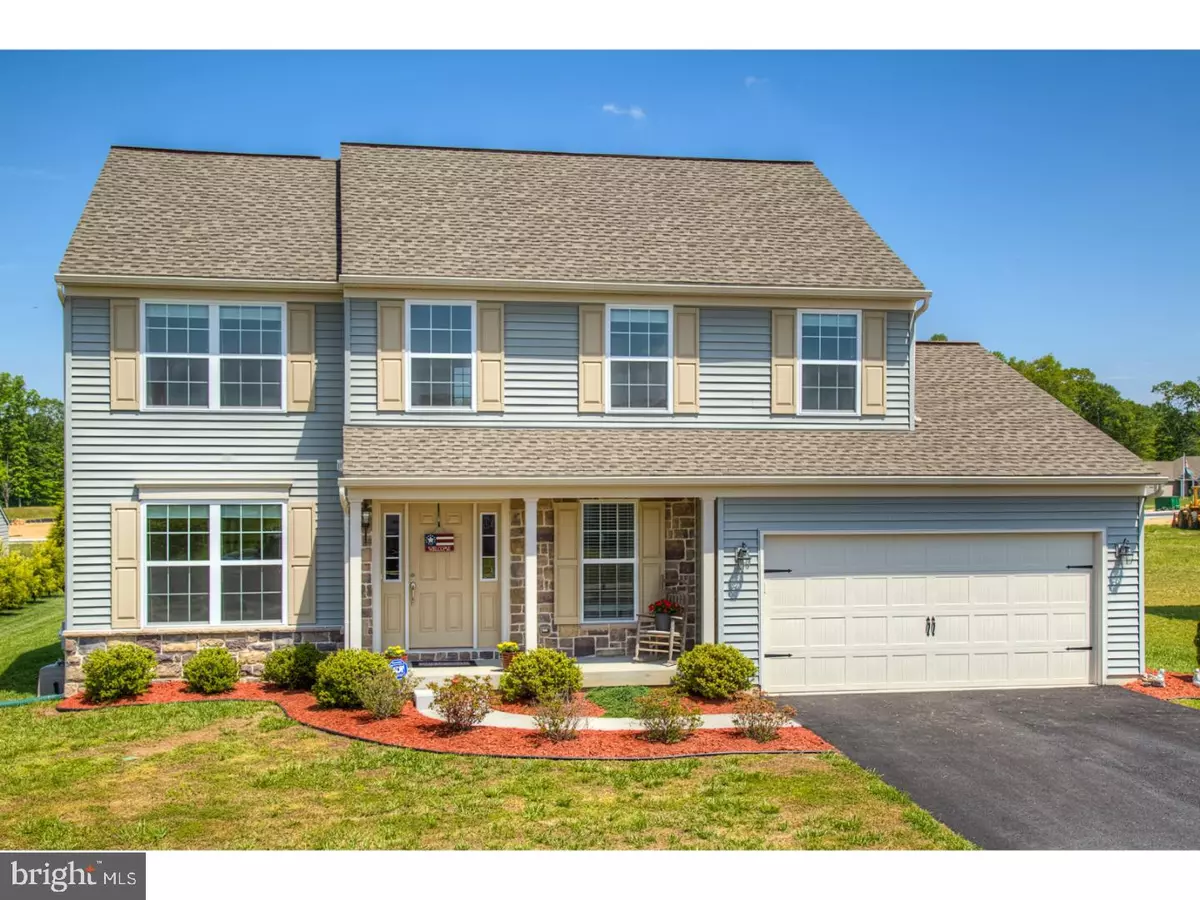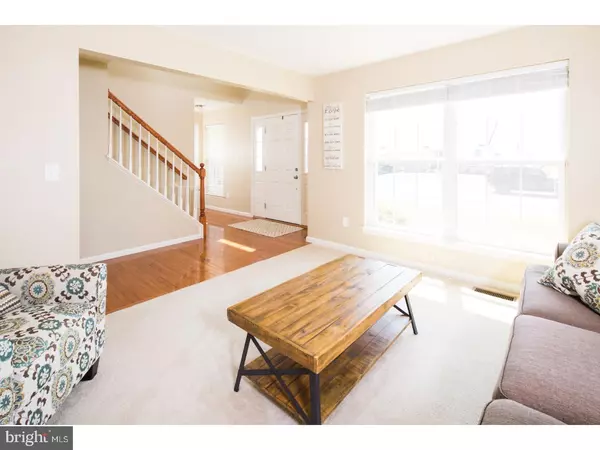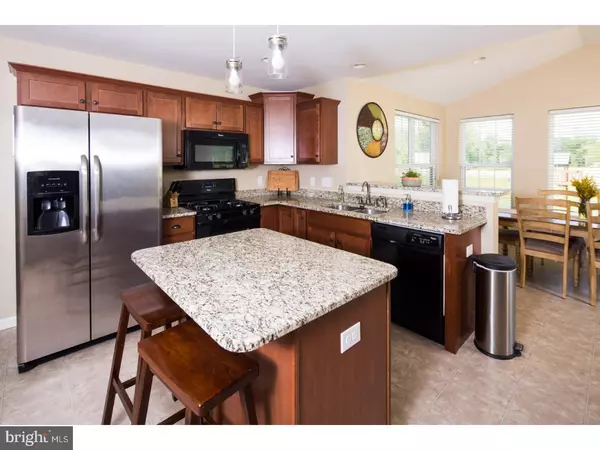$267,900
$264,900
1.1%For more information regarding the value of a property, please contact us for a free consultation.
104 PAIGE PL Felton, DE 19946
4 Beds
3 Baths
2,349 SqFt
Key Details
Sold Price $267,900
Property Type Single Family Home
Sub Type Detached
Listing Status Sold
Purchase Type For Sale
Square Footage 2,349 sqft
Price per Sqft $114
Subdivision Courseys Point
MLS Listing ID 1000057184
Sold Date 07/28/17
Style Contemporary
Bedrooms 4
Full Baths 2
Half Baths 1
HOA Fees $8/ann
HOA Y/N Y
Abv Grd Liv Area 2,349
Originating Board TREND
Year Built 2014
Annual Tax Amount $1,064
Tax Year 2016
Lot Size 10,423 Sqft
Acres 0.24
Lot Dimensions 78X133
Property Description
No need to wait for new construction, this home is just like new and ready for new owners. This 4 bedroom, 2.5 bath home offers all the space you need at an affordable price. Featuring a nice open floor plan with great flow for entertaining, the kitchen offers granite counter tops a center island with bar seating and a breakfast area. Open to the sun room and family room with gas fireplace, this is a great gathering area! Finishing off the main floor are a formal living room, formal dining room, half bath and large laundry room/mud room located off the two car garage. The impressive sized master suite has vaulted ceilings, a large walk in closet and a full bath with double sinks. Three additional bedrooms, generous in size, and a full bath complete the upstairs. The unfinished basement offers unlimited possibilities for storage or for finishing to create extra living space. There is a two piece rough in for a future bath room. Step out on the back patio to enjoy the upcoming spring evenings or hang out on the covered front porch. This up and coming community offers sidewalks and street lights and is centrally located between major routes making it an easy commute to either Downtown Dover and Milford or to the Delaware Beaches. Just minutes to Dover Air Force Base, shopping, restaurants and several parks. Enjoy the luxury of a newer home without the wait, call for your tour today.
Location
State DE
County Kent
Area Lake Forest (30804)
Zoning AC
Rooms
Other Rooms Living Room, Dining Room, Primary Bedroom, Bedroom 2, Bedroom 3, Kitchen, Family Room, Bedroom 1, Laundry, Other
Basement Full, Unfinished
Interior
Interior Features Primary Bath(s), Kitchen - Island, Ceiling Fan(s), Dining Area
Hot Water Natural Gas
Heating Gas
Cooling Central A/C
Fireplaces Number 1
Equipment Built-In Range, Dishwasher, Refrigerator, Built-In Microwave
Fireplace Y
Appliance Built-In Range, Dishwasher, Refrigerator, Built-In Microwave
Heat Source Natural Gas
Laundry Main Floor
Exterior
Exterior Feature Patio(s), Porch(es)
Parking Features Inside Access, Garage Door Opener
Garage Spaces 4.0
Utilities Available Cable TV
Water Access N
Accessibility None
Porch Patio(s), Porch(es)
Attached Garage 2
Total Parking Spaces 4
Garage Y
Building
Story 2
Sewer Public Sewer
Water Public
Architectural Style Contemporary
Level or Stories 2
Additional Building Above Grade
New Construction N
Schools
Middle Schools W.T. Chipman
High Schools Lake Forest
School District Lake Forest
Others
HOA Fee Include Common Area Maintenance
Senior Community No
Tax ID MD-00-15002-01-5300-000
Ownership Fee Simple
Acceptable Financing Conventional, VA, FHA 203(b), USDA
Listing Terms Conventional, VA, FHA 203(b), USDA
Financing Conventional,VA,FHA 203(b),USDA
Read Less
Want to know what your home might be worth? Contact us for a FREE valuation!

Our team is ready to help you sell your home for the highest possible price ASAP

Bought with Stephanie M Beck • Keller Williams Realty Central-Delaware

GET MORE INFORMATION





