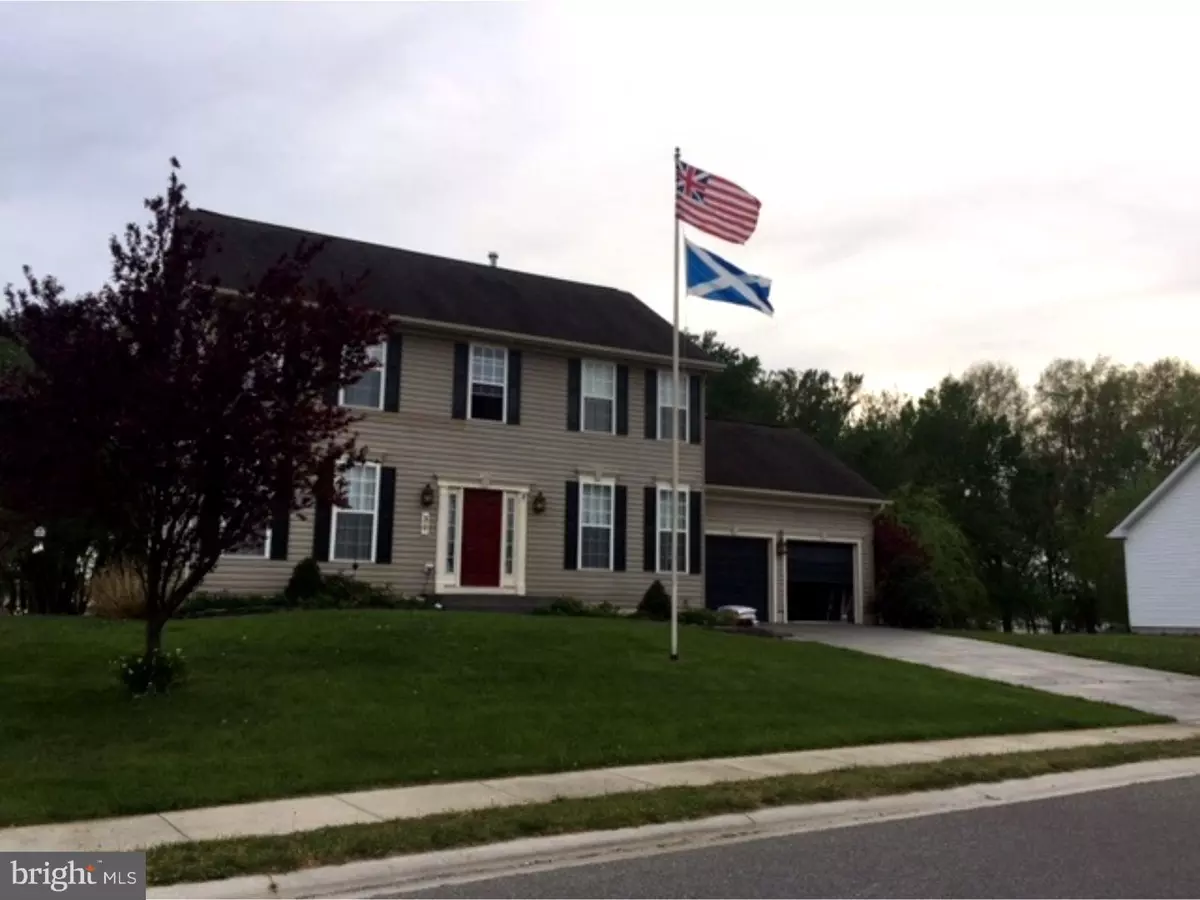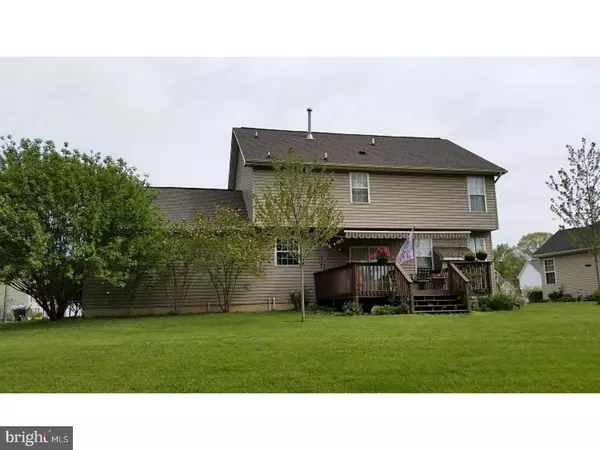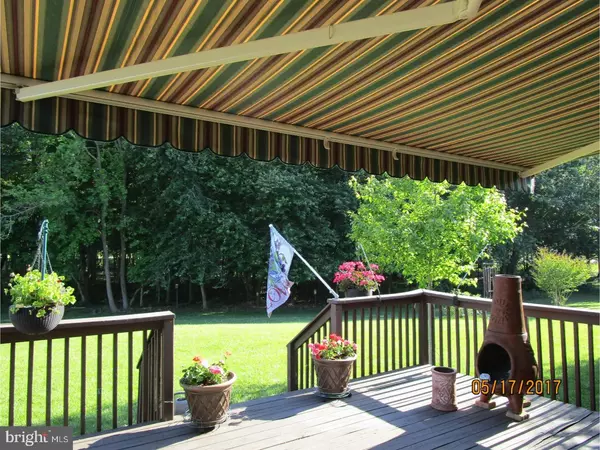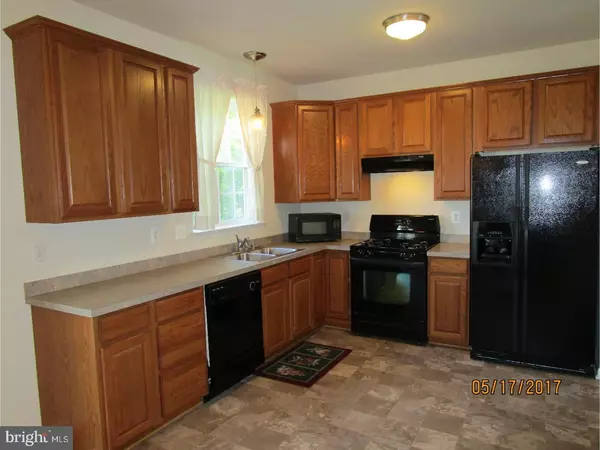$238,000
$259,900
8.4%For more information regarding the value of a property, please contact us for a free consultation.
30 JUBILEE CT Felton, DE 19943
4 Beds
3 Baths
2,124 SqFt
Key Details
Sold Price $238,000
Property Type Single Family Home
Sub Type Detached
Listing Status Sold
Purchase Type For Sale
Square Footage 2,124 sqft
Price per Sqft $112
Subdivision Hidden Pond
MLS Listing ID 1000057026
Sold Date 08/11/17
Style Colonial
Bedrooms 4
Full Baths 2
Half Baths 1
HOA Y/N N
Abv Grd Liv Area 2,124
Originating Board TREND
Year Built 2005
Annual Tax Amount $1,482
Tax Year 2016
Lot Size 0.314 Acres
Acres 0.31
Lot Dimensions 98X140
Property Description
R-9944 This Lovingly Cared for Home is in "MINT" Condition and Ready for a New Owner. All You Need to Do is Bring the Furniture and Move in. Gorgeous Colonial with 4 BR/2.5 Ba, Extra Large Family Room, Formal Dining Room, Finished Basement w/rough in for full bath. Freshly Painted Interior, New Carpet and Vinyl Flooring, Hardwood Foyer. So Many Extras?16 x 16 Large Deck with Retractable Awning, Stunning Yard with Mature Trees and Professional Landscaping, Cul-de-Sac Location. 30 Yr Arch Shingles, Steel I Beam Construction, Affordable Natural Gas Heat, Central AC, Ceiling Fans, 9' First Floor Ceilings, Attached 2 Car Garage, Stamped Concrete Driveway. 5 zone Irrigation System. Premium lot (only 1 of 4) backs up to pond. National Blue Ribbon Winner Lake Forest School District. Close to Everything?Dover AFB, Shopping, Restaurants, Medical Facilities, easy RT 1 access to the Beaches! More Pictures Soon!
Location
State DE
County Kent
Area Lake Forest (30804)
Zoning NA
Rooms
Other Rooms Living Room, Dining Room, Primary Bedroom, Bedroom 2, Bedroom 3, Kitchen, Family Room, Bedroom 1, Other
Basement Full, Fully Finished
Interior
Interior Features Primary Bath(s), Butlers Pantry, Ceiling Fan(s), Kitchen - Eat-In
Hot Water Electric
Heating Gas, Forced Air
Cooling Central A/C
Flooring Wood, Fully Carpeted, Vinyl
Equipment Built-In Range, Oven - Self Cleaning, Dishwasher, Refrigerator, Disposal, Energy Efficient Appliances, Built-In Microwave
Fireplace N
Window Features Energy Efficient
Appliance Built-In Range, Oven - Self Cleaning, Dishwasher, Refrigerator, Disposal, Energy Efficient Appliances, Built-In Microwave
Heat Source Natural Gas
Laundry Upper Floor
Exterior
Exterior Feature Deck(s)
Garage Inside Access, Garage Door Opener
Garage Spaces 5.0
Utilities Available Cable TV
Water Access N
Roof Type Pitched
Accessibility None
Porch Deck(s)
Attached Garage 2
Total Parking Spaces 5
Garage Y
Building
Lot Description Cul-de-sac, Sloping, Front Yard, Rear Yard, SideYard(s)
Story 2
Foundation Concrete Perimeter
Sewer Public Sewer
Water Public
Architectural Style Colonial
Level or Stories 2
Additional Building Above Grade
New Construction N
Schools
Middle Schools W.T. Chipman
High Schools Lake Forest
School District Lake Forest
Others
Senior Community No
Tax ID SM-07-12903-02-3000-000
Ownership Fee Simple
Acceptable Financing Conventional, VA, FHA 203(b), USDA
Listing Terms Conventional, VA, FHA 203(b), USDA
Financing Conventional,VA,FHA 203(b),USDA
Read Less
Want to know what your home might be worth? Contact us for a FREE valuation!

Our team is ready to help you sell your home for the highest possible price ASAP

Bought with Joanne M Milton • Exit Central Realty-Milford

GET MORE INFORMATION





