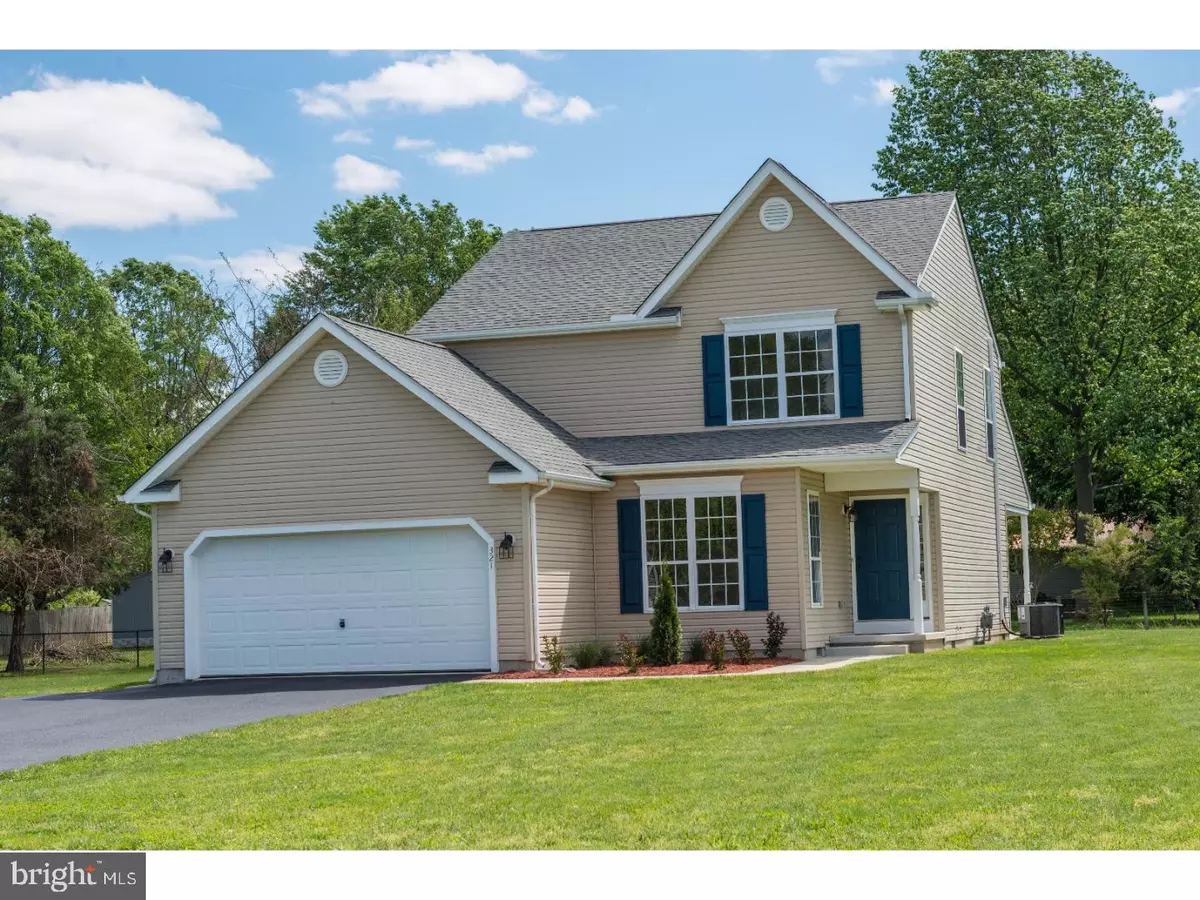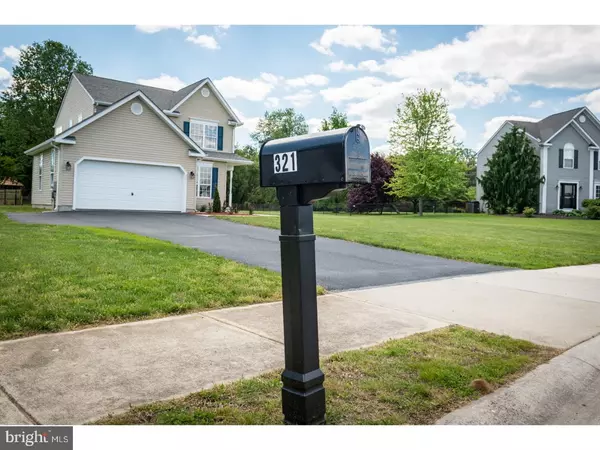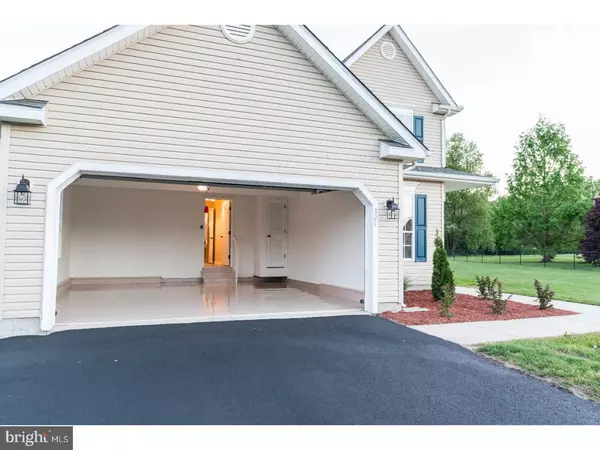$230,000
$225,000
2.2%For more information regarding the value of a property, please contact us for a free consultation.
321 W DARBY CIR Camden, DE 19904
3 Beds
3 Baths
2,092 SqFt
Key Details
Sold Price $230,000
Property Type Single Family Home
Sub Type Detached
Listing Status Sold
Purchase Type For Sale
Square Footage 2,092 sqft
Price per Sqft $109
Subdivision Tamarac
MLS Listing ID 1000056984
Sold Date 07/07/17
Style Contemporary
Bedrooms 3
Full Baths 2
Half Baths 1
HOA Y/N N
Abv Grd Liv Area 2,092
Originating Board TREND
Year Built 2004
Annual Tax Amount $1,907
Tax Year 2016
Lot Size 0.421 Acres
Acres 0.53
Lot Dimensions 89X206
Property Description
WOW! What a find! Your search is over! COMPLETELY REMODELED home on HUGE lot in desirable CR School District. Everything has been redone. First floor master bedroom includes large walk-in closet and sliding patio doors leading to nice paver patio. Master bathroom includes another closet for even more storage! Gourmet kitchen with Granite Countertops and High-End stainless appliances. Wood Plank Floors, Stainmaster Carpeting, New LED lighting throughout. Check out the cool loft on the second floor good for playroom, den, or office. 3 remodeled bathrooms. Large 2-car garage with commercial epoxy floor finish. Freshly landscaped. Driveway freshly sealed and coated. This home needs nothing but a new owner. Very desirable neighborhood. LOCATION is perfect. Close to everything. Put this on your tour today. Won't last long, Priced to sell fast! One year home warranty included! USDA eligible!
Location
State DE
County Kent
Area Caesar Rodney (30803)
Zoning NA
Rooms
Other Rooms Living Room, Dining Room, Primary Bedroom, Bedroom 2, Kitchen, Bedroom 1, Other
Interior
Hot Water Natural Gas
Heating Gas
Cooling Central A/C
Flooring Wood, Fully Carpeted
Equipment Built-In Range, Dishwasher, Refrigerator, Disposal
Fireplace N
Appliance Built-In Range, Dishwasher, Refrigerator, Disposal
Heat Source Natural Gas
Laundry Main Floor
Exterior
Exterior Feature Patio(s)
Garage Spaces 4.0
Water Access N
Roof Type Shingle
Accessibility None
Porch Patio(s)
Total Parking Spaces 4
Garage N
Building
Story 2
Sewer Public Sewer
Water Public
Architectural Style Contemporary
Level or Stories 2
Additional Building Above Grade
New Construction N
Schools
Elementary Schools W.B. Simpson
High Schools Caesar Rodney
School District Caesar Rodney
Others
Senior Community No
Tax ID NM-02-10305-02-6100-000
Ownership Fee Simple
Read Less
Want to know what your home might be worth? Contact us for a FREE valuation!

Our team is ready to help you sell your home for the highest possible price ASAP

Bought with Colby Mullens • Long & Foster Real Estate, Inc.
GET MORE INFORMATION





