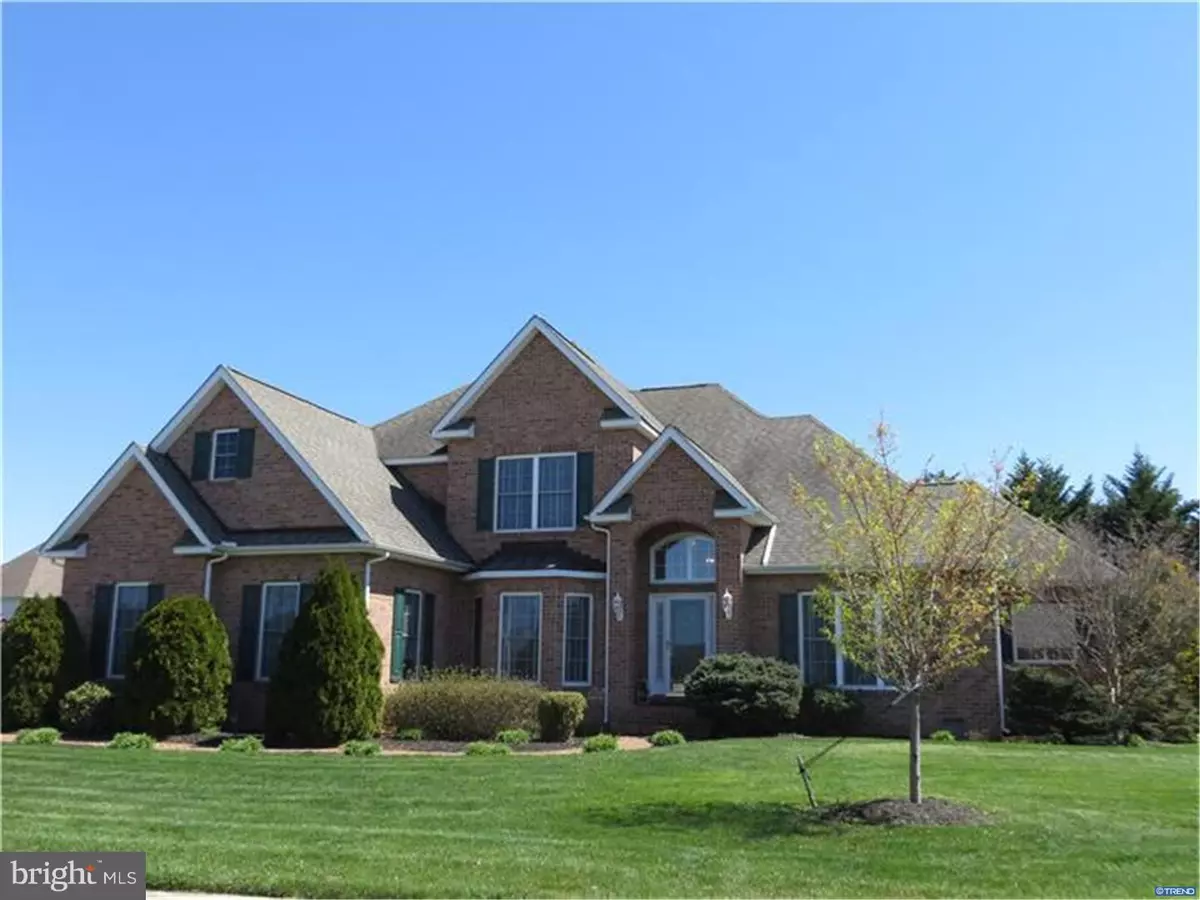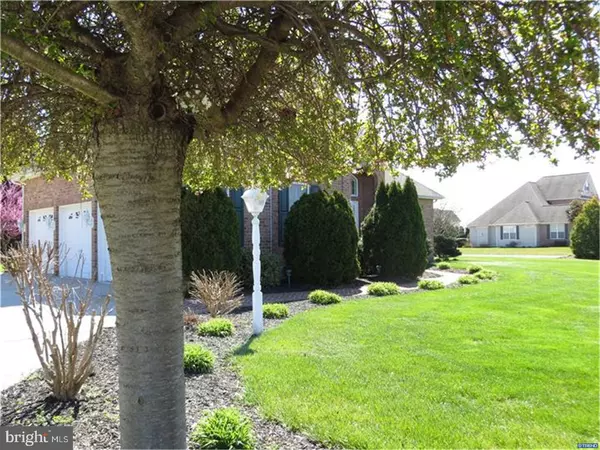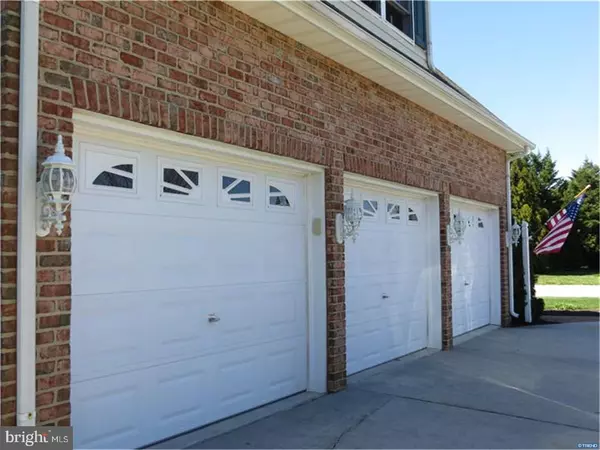$325,000
$345,000
5.8%For more information regarding the value of a property, please contact us for a free consultation.
243 ORCHARD GROVE DR Camden Wyoming, DE 19934
5 Beds
3 Baths
3,425 SqFt
Key Details
Sold Price $325,000
Property Type Single Family Home
Sub Type Detached
Listing Status Sold
Purchase Type For Sale
Square Footage 3,425 sqft
Price per Sqft $94
Subdivision The Orchards
MLS Listing ID 1000056848
Sold Date 06/09/17
Style Contemporary
Bedrooms 5
Full Baths 2
Half Baths 1
HOA Y/N N
Abv Grd Liv Area 3,425
Originating Board TREND
Year Built 2001
Annual Tax Amount $1,539
Tax Year 2016
Lot Size 0.460 Acres
Acres 0.46
Lot Dimensions 104 X 168
Property Description
Gorgeous home in The Orchards available due to downsizing! This large 5 bedroom custom 3 sided brick home with upgrades is well maintained and is move in ready! An inviting brick walk way and mature landscaping leads you to the front door. Inside is a large 2 story foyer, living room, dining room, and a family room with a gas fireplace, wall to wall windows and a door to the large deck. A wonderful feature is the large 20 x 14 first floor master bedroom suite with a spacious 10 x 6 walk in closet, and a master bath with 2 separate vanities and sinks, whirlpool tub, and separate shower. The sunny kitchen has beautiful granite counter tops, tons of cabinets, ceramic tile flooring, large 12 x 12 eating area, lots of windows and another door to the deck. The dining room has hardwood flooring, crown and chair molding and a bay window to let in tons of light. Upstairs is a wide hallway with 4 additional bedrooms. All bedrooms have walk in closets and one bedroom has access to a walk in attic for additional storage. Outside there is a large deck backing to trees for privacy, shed, a sprinkler system with a private well and mature landscaping. Another recent upgrade includes a new HVAC system less than a year old! A huge 3 car garage completes the package! Great location in the Caesar Rodney school district with easy access to Rt 1 and close to DAFB!
Location
State DE
County Kent
Area Caesar Rodney (30803)
Zoning AC
Rooms
Other Rooms Living Room, Dining Room, Primary Bedroom, Bedroom 2, Bedroom 3, Kitchen, Family Room, Bedroom 1, Laundry, Other, Attic
Interior
Interior Features Primary Bath(s), Butlers Pantry, Ceiling Fan(s), WhirlPool/HotTub, Sprinkler System, Stall Shower, Dining Area
Hot Water Natural Gas
Heating Gas, Forced Air
Cooling Central A/C
Flooring Wood, Fully Carpeted, Tile/Brick, Marble
Fireplaces Number 1
Fireplaces Type Gas/Propane
Equipment Dishwasher, Refrigerator, Built-In Microwave
Fireplace Y
Window Features Bay/Bow
Appliance Dishwasher, Refrigerator, Built-In Microwave
Heat Source Natural Gas
Laundry Main Floor
Exterior
Exterior Feature Deck(s)
Parking Features Inside Access, Garage Door Opener
Garage Spaces 6.0
Utilities Available Cable TV
Water Access N
Roof Type Pitched,Shingle
Accessibility None
Porch Deck(s)
Attached Garage 3
Total Parking Spaces 6
Garage Y
Building
Lot Description Corner, Open
Story 2
Foundation Brick/Mortar
Sewer Public Sewer
Water Public
Architectural Style Contemporary
Level or Stories 2
Additional Building Above Grade
New Construction N
Schools
Elementary Schools Star Hill
Middle Schools Postlethwait
High Schools Caesar Rodney
School District Caesar Rodney
Others
Senior Community No
Tax ID NM-00-10401-01-7800-000
Ownership Fee Simple
Acceptable Financing Conventional, VA
Listing Terms Conventional, VA
Financing Conventional,VA
Read Less
Want to know what your home might be worth? Contact us for a FREE valuation!

Our team is ready to help you sell your home for the highest possible price ASAP

Bought with Sandy Hogan • Burns & Ellis Realtors
GET MORE INFORMATION





