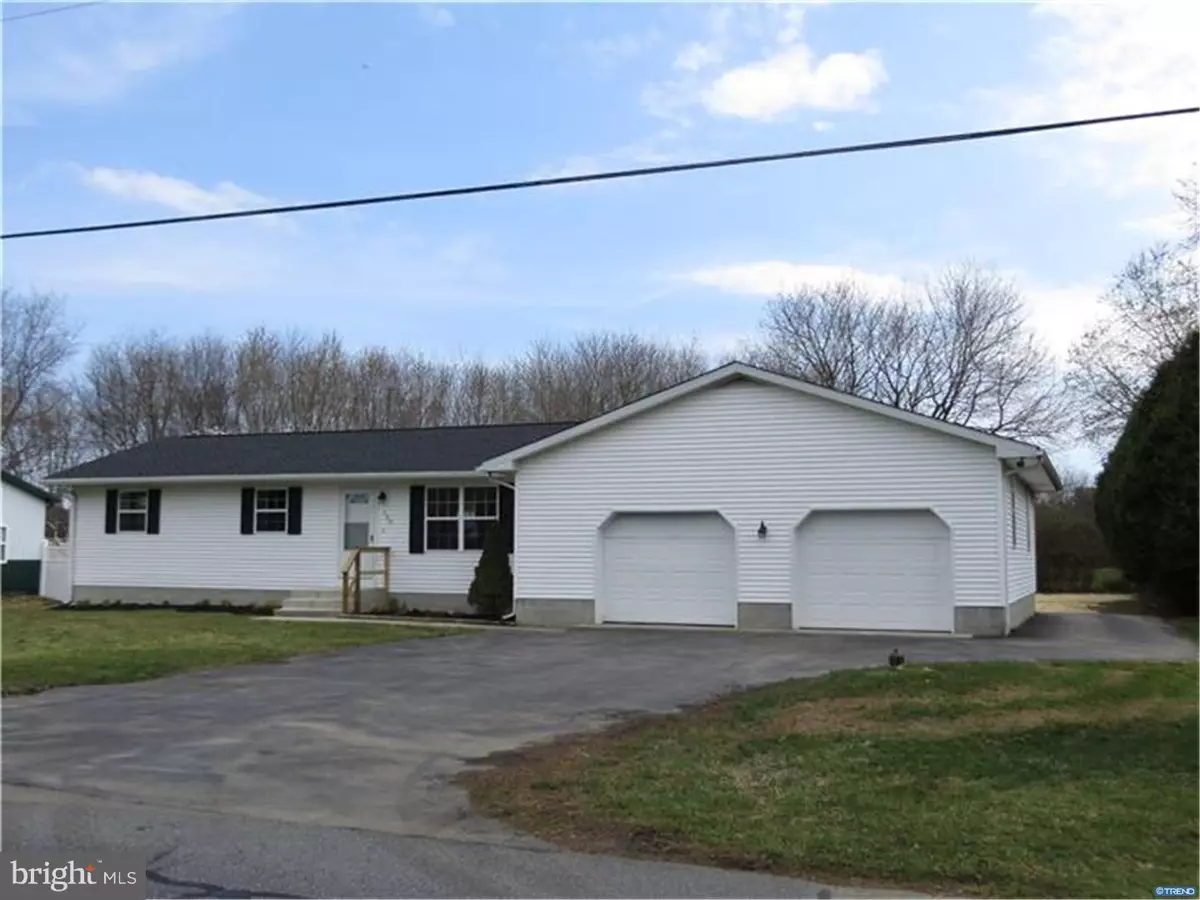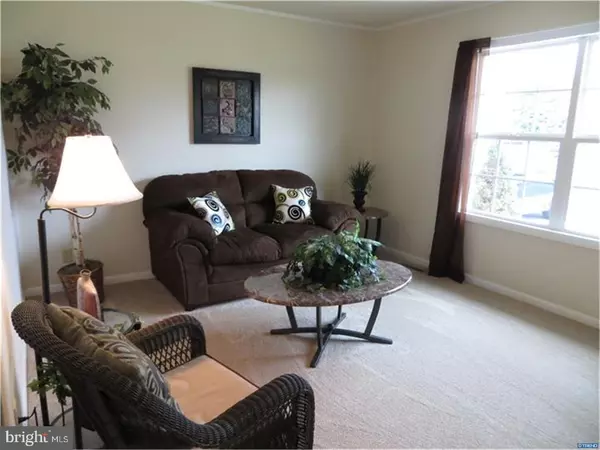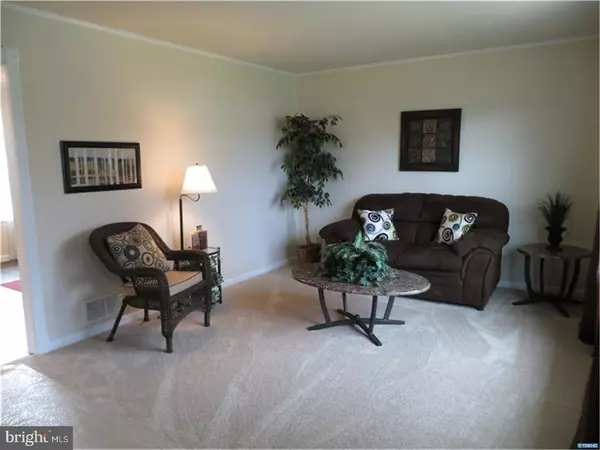$199,900
$199,900
For more information regarding the value of a property, please contact us for a free consultation.
120 FOX CHASE RD Felton, DE 19943
3 Beds
1 Bath
0.46 Acres Lot
Key Details
Sold Price $199,900
Property Type Single Family Home
Sub Type Detached
Listing Status Sold
Purchase Type For Sale
Subdivision None Available
MLS Listing ID 1000056432
Sold Date 05/12/17
Style Ranch/Rambler
Bedrooms 3
Full Baths 1
HOA Y/N N
Originating Board TREND
Year Built 1971
Annual Tax Amount $581
Tax Year 2016
Lot Size 0.460 Acres
Acres 0.46
Lot Dimensions 100 X 200
Property Description
Quality Renovation and Move-In Ready! Hard to find ranch home with these amenities! This beautiful home is located on almost a half acre in the country with a full basement, a large 35 x 29 oversized 2 car garage and a huge partially fenced yard with shade trees and two sheds. Renovations include: new septic system (area also graded and seeded), new roof, new HVAC and ductwork, new siding and a new well pump. The spacious country kitchen has been renovated with beautiful new cabinets, custom back splash, recessed lights, new granite counters, new stainless steel appliances and new flooring and the bath has new bathroom fixtures, new custom tub surround and new ceramic tile flooring. Tons of parking in large driveway for visitors and an additional driveway off to the side ready for the boat or camper! Located in the country with no HOA or deed restrictions. Qualifies for the USDA program and so affordable with low taxes and utilities. Nothing to do but move in!
Location
State DE
County Kent
Area Lake Forest (30804)
Zoning AR
Rooms
Other Rooms Living Room, Primary Bedroom, Bedroom 2, Kitchen, Bedroom 1, Attic
Basement Full, Unfinished
Interior
Interior Features Ceiling Fan(s), Kitchen - Eat-In
Hot Water Electric
Heating Heat Pump - Electric BackUp, Forced Air
Cooling Central A/C
Flooring Fully Carpeted, Tile/Brick
Equipment Oven - Self Cleaning, Dishwasher, Refrigerator, Built-In Microwave
Fireplace N
Appliance Oven - Self Cleaning, Dishwasher, Refrigerator, Built-In Microwave
Laundry Basement
Exterior
Parking Features Inside Access, Oversized
Garage Spaces 5.0
Fence Other
Utilities Available Cable TV
Water Access N
Roof Type Pitched,Shingle
Accessibility None
Attached Garage 2
Total Parking Spaces 5
Garage Y
Building
Lot Description Open
Story 1
Foundation Concrete Perimeter
Sewer On Site Septic
Water Well
Architectural Style Ranch/Rambler
Level or Stories 1
New Construction N
Schools
Middle Schools W.T. Chipman
High Schools Lake Forest
School District Lake Forest
Others
Senior Community No
Tax ID SM-00-13000-01-1600-000
Ownership Fee Simple
Acceptable Financing VA, USDA
Listing Terms VA, USDA
Financing VA,USDA
Read Less
Want to know what your home might be worth? Contact us for a FREE valuation!

Our team is ready to help you sell your home for the highest possible price ASAP

Bought with Shawna N Kirlin • Myers Realty

GET MORE INFORMATION





