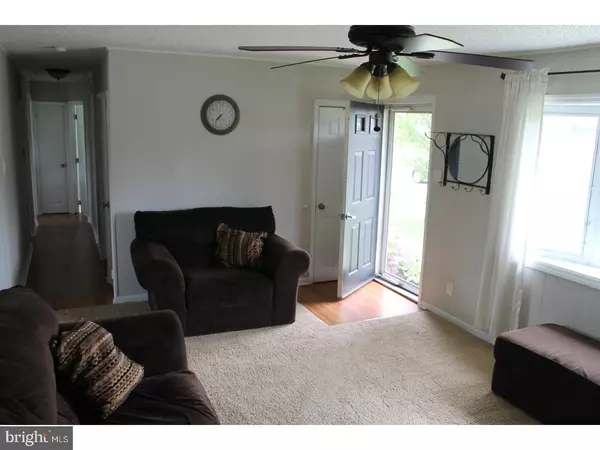$185,000
$185,000
For more information regarding the value of a property, please contact us for a free consultation.
609 DEVONSHIRE DR Mantua, NJ 08080
3 Beds
2 Baths
1,373 SqFt
Key Details
Sold Price $185,000
Property Type Single Family Home
Sub Type Detached
Listing Status Sold
Purchase Type For Sale
Square Footage 1,373 sqft
Price per Sqft $134
Subdivision Buckingham Village
MLS Listing ID 1000052894
Sold Date 07/27/17
Style Ranch/Rambler
Bedrooms 3
Full Baths 1
Half Baths 1
HOA Y/N N
Abv Grd Liv Area 1,373
Originating Board TREND
Year Built 1960
Annual Tax Amount $5,381
Tax Year 2016
Lot Size 0.258 Acres
Acres 0.26
Lot Dimensions 75X150
Property Sub-Type Detached
Property Description
Tucked away on a quiet street in Sewell you'll find this move in ready, updated and upgraded in all the right places, 3 bed 1.5 bath rancher that will be your pride and joy! Welcome Home to 609 Devonshire! Neutral color and Decor throughout, with an absolutely huge eat-in-kitchen with gorgeous Newer Chestnut Cherry Cabinets, beautiful tile backsplash and Granite Counter tops! Just off the kitchen you'll find a "bonus room" which is currently being used as a playroom/office but could easily be turned into a 4th bedroom. So many possibilities. All 3 bedrooms have plenty of closet space for all of your personal belongings. One of the smartest upgrades was having the attic space floored for SO much additional, easily accessible space located in the hallway ceiling access panel. Newer Hot water heater (2011) and New High Efficiency H/VAC will keep your home cozy warm in the winter and cool on those hot summer days at a fraction of the cost! The Backyard is a dream come true! Perfect for entertaining and cookouts! It's HUGE! Close to Route 55 for easy commutes in all directions! Put this one on your MUST SEE LIST!
Location
State NJ
County Gloucester
Area Mantua Twp (20810)
Zoning RES
Rooms
Other Rooms Living Room, Primary Bedroom, Bedroom 2, Kitchen, Family Room, Bedroom 1
Interior
Interior Features Kitchen - Eat-In
Hot Water Natural Gas
Heating Gas
Cooling Central A/C
Fireplace N
Heat Source Natural Gas
Laundry Main Floor
Exterior
Water Access N
Accessibility None
Garage N
Building
Story 1
Sewer Public Sewer
Water Public
Architectural Style Ranch/Rambler
Level or Stories 1
Additional Building Above Grade
New Construction N
Schools
School District Clearview Regional Schools
Others
Senior Community No
Tax ID 10-00238-00017
Ownership Fee Simple
Read Less
Want to know what your home might be worth? Contact us for a FREE valuation!

Our team is ready to help you sell your home for the highest possible price ASAP

Bought with Karen Dunbar • BHHS Fox & Roach-Washington-Gloucester
GET MORE INFORMATION





