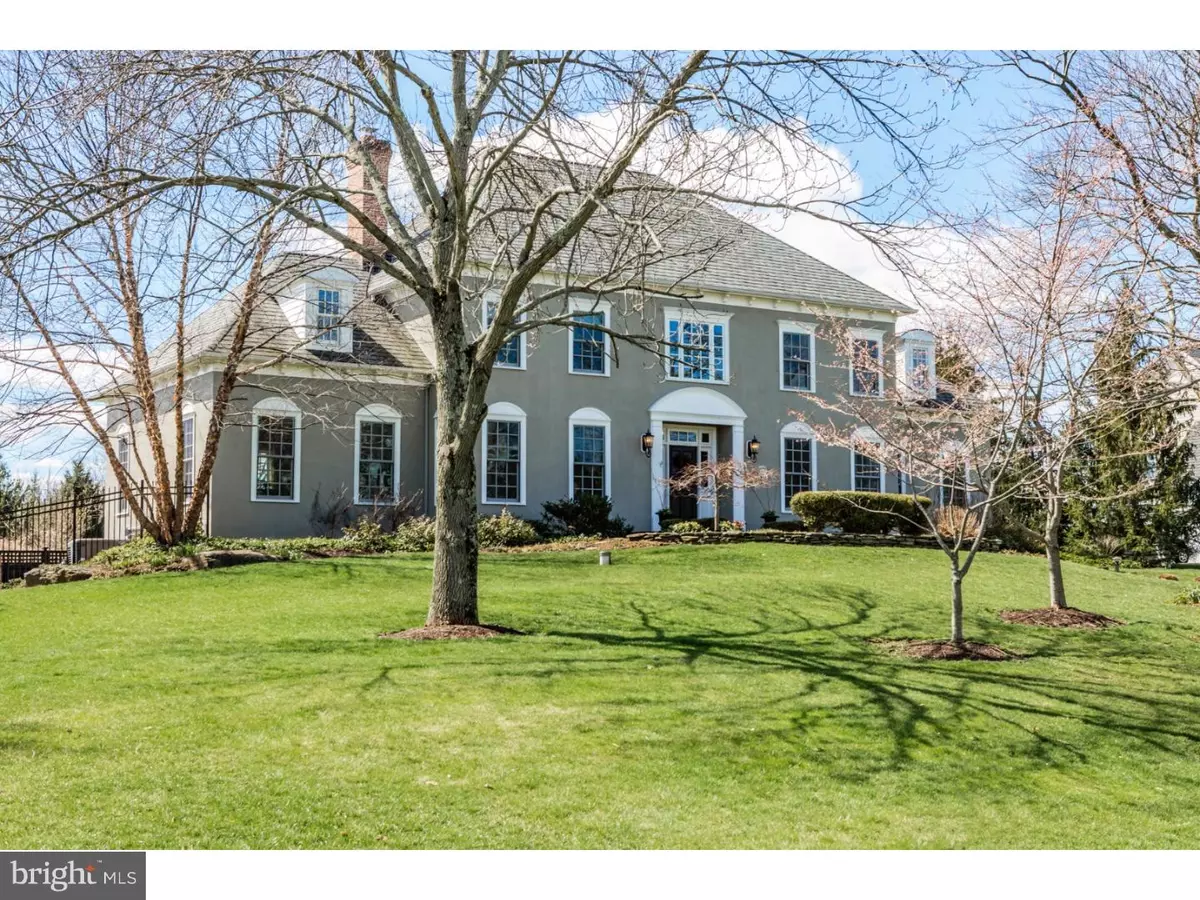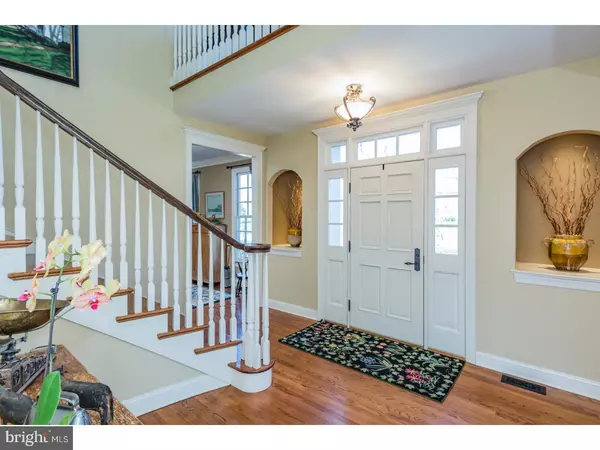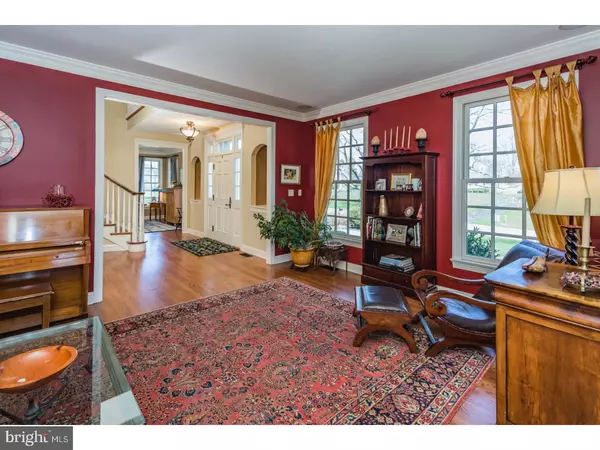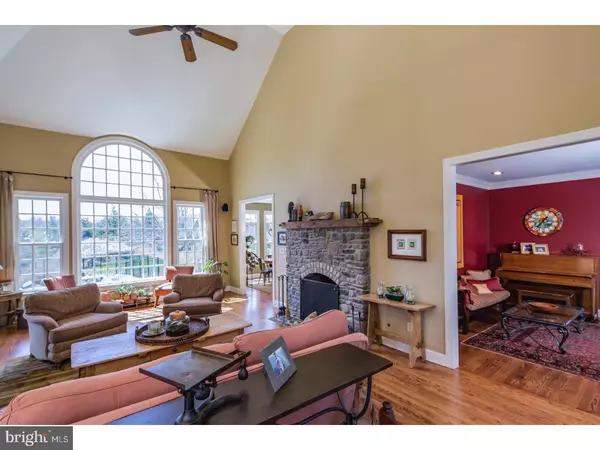$1,440,000
$1,495,000
3.7%For more information regarding the value of a property, please contact us for a free consultation.
16 WOODMERE WAY Pennington, NJ 08534
4 Beds
6 Baths
1.01 Acres Lot
Key Details
Sold Price $1,440,000
Property Type Single Family Home
Sub Type Detached
Listing Status Sold
Purchase Type For Sale
Subdivision Woodmere Estates
MLS Listing ID 1000045124
Sold Date 07/14/17
Style Colonial
Bedrooms 4
Full Baths 4
Half Baths 2
HOA Y/N N
Originating Board TREND
Year Built 2002
Annual Tax Amount $29,355
Tax Year 2016
Lot Size 1.010 Acres
Acres 1.01
Lot Dimensions 0 X 0
Property Description
Woodmere Estates is a distinct community located just outside Pennington Borough. Bucks County builder Zaveta Homes designed this neighborhood of fabulous estate properties and this one is a stand out! Three floors of custom-designed rooms are elegant, livable, and eye-pleasing. The entrance hall features open staircases to both upper and lower levels, creating a feeling of airiness that continues throughout casual and formal spaces. A Palladian window wall looks out to the pool from the vaulted great room with stone fireplace. A gourmet's delight of a kitchen is beyond featuring a Viking range, casual dining area, two sinks, counter seating and a butler pantry. A dedicated mudroom/utility wing is attractive with built-in organizers and one of two powder rooms. The daylight lower level connects to the pool with a kitchenette, fitness room, guest space and full bath. Four bedrooms, a homework nook, and three full baths are on the second floor. The master and a second bedroom each contain their own delightful bathrooms.
Location
State NJ
County Mercer
Area Hopewell Twp (21106)
Zoning VRC
Rooms
Other Rooms Living Room, Dining Room, Primary Bedroom, Bedroom 2, Bedroom 3, Kitchen, Family Room, Bedroom 1, In-Law/auPair/Suite, Other
Basement Full, Outside Entrance, Fully Finished
Interior
Interior Features Primary Bath(s), Dining Area
Hot Water Natural Gas
Heating Gas
Cooling Central A/C
Flooring Wood
Fireplaces Number 1
Fireplaces Type Stone
Fireplace Y
Heat Source Natural Gas
Laundry Main Floor
Exterior
Exterior Feature Patio(s)
Garage Spaces 3.0
Pool In Ground
Water Access N
Accessibility None
Porch Patio(s)
Attached Garage 3
Total Parking Spaces 3
Garage Y
Building
Story 2
Sewer On Site Septic
Water Well
Architectural Style Colonial
Level or Stories 2
New Construction N
Schools
Elementary Schools Toll Gate Grammar School
Middle Schools Timberlane
High Schools Central
School District Hopewell Valley Regional Schools
Others
Senior Community No
Tax ID 06-00072-00007 26
Ownership Fee Simple
Read Less
Want to know what your home might be worth? Contact us for a FREE valuation!

Our team is ready to help you sell your home for the highest possible price ASAP

Bought with Susan Thompson • Corcoran Sawyer Smith
GET MORE INFORMATION





