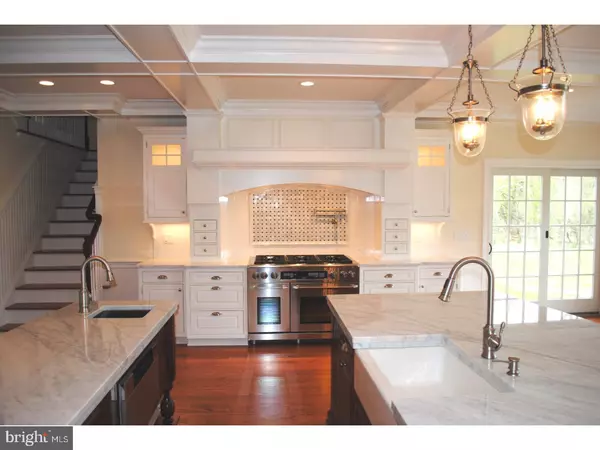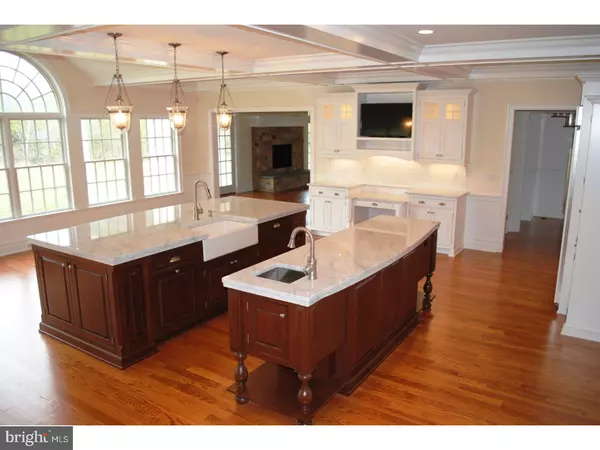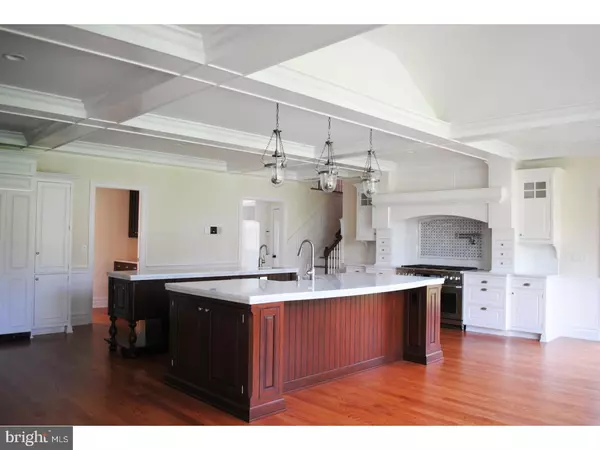$1,560,000
$1,570,000
0.6%For more information regarding the value of a property, please contact us for a free consultation.
23 MICHAEL WAY Pennington, NJ 08534
5 Beds
6 Baths
7.39 Acres Lot
Key Details
Sold Price $1,560,000
Property Type Single Family Home
Sub Type Detached
Listing Status Sold
Purchase Type For Sale
Subdivision Edgebrook Estates
MLS Listing ID 1000044768
Sold Date 06/28/17
Style Colonial
Bedrooms 5
Full Baths 5
Half Baths 1
HOA Y/N N
Originating Board TREND
Year Built 2017
Annual Tax Amount $10,171
Tax Year 2016
Lot Size 7.390 Acres
Acres 7.39
Lot Dimensions 0X0
Property Description
Distinguished by detail and touches of luxury evident throughout the house, even the most demanding buyer will be pleased with the custom moldings, built-ins, mahogany library, granite and marble counter tops, authentic raised wainscoting, tray ceilings, and much more. Luxury and elegance combine to make this last offering at Edgebrook Estates a dream come true. It has it all, Location, close to schools and town, Custom craftsmanship, Privacy while belonging to a community, and all of the advantages of custom new construction. It is the last of 3 Estate Homes on a large private lot with open fields and woods. The well designed gourmet kitchen combines the finest amenities in a stylish setting and is sure to become the center of daily activities as well as large gatherings. In addition, to the social areas the first floor includes a guest bedroom and full bath. The second floor includes 4 bedrooms, laundry room, and a additional family room. The daylight basement with outside entry has been finished to include multiple rooms. Currently Under Contract.
Location
State NJ
County Mercer
Area Hopewell Twp (21106)
Zoning VRC
Rooms
Other Rooms Living Room, Dining Room, Primary Bedroom, Bedroom 2, Bedroom 3, Kitchen, Family Room, Bedroom 1, Other
Basement Full
Interior
Interior Features Kitchen - Eat-In
Hot Water Electric
Heating Gas
Cooling Central A/C
Fireplace N
Heat Source Natural Gas
Laundry Upper Floor
Exterior
Garage Spaces 6.0
Water Access N
Accessibility None
Total Parking Spaces 6
Garage N
Building
Story 2
Sewer On Site Septic
Water Well
Architectural Style Colonial
Level or Stories 2
New Construction Y
Schools
School District Hopewell Valley Regional Schools
Others
Senior Community No
Tax ID 06-00089-00005 03
Ownership Fee Simple
Read Less
Want to know what your home might be worth? Contact us for a FREE valuation!

Our team is ready to help you sell your home for the highest possible price ASAP

Bought with Barbara A Facompre • BHHS Fox & Roach Hopewell Valley
GET MORE INFORMATION





