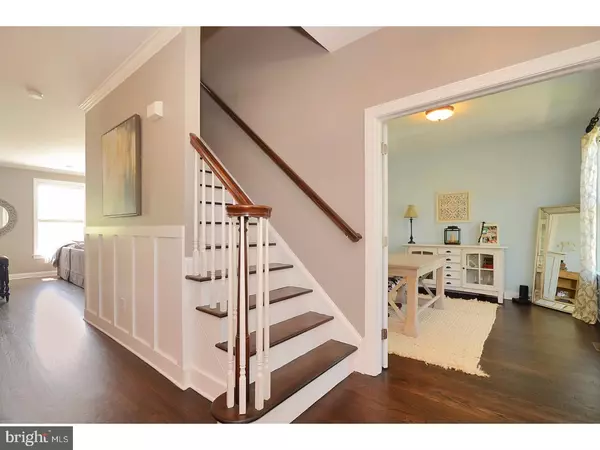$573,000
$589,900
2.9%For more information regarding the value of a property, please contact us for a free consultation.
30 CARSON ST Robbinsville, NJ 08691
5 Beds
4 Baths
2,272 SqFt
Key Details
Sold Price $573,000
Property Type Single Family Home
Sub Type Detached
Listing Status Sold
Purchase Type For Sale
Square Footage 2,272 sqft
Price per Sqft $252
Subdivision Town Center
MLS Listing ID 1000043412
Sold Date 07/18/17
Style Colonial
Bedrooms 5
Full Baths 3
Half Baths 1
HOA Y/N N
Abv Grd Liv Area 2,272
Originating Board TREND
Year Built 2005
Annual Tax Amount $13,511
Tax Year 2016
Lot Size 5,663 Sqft
Acres 0.13
Lot Dimensions 0X0
Property Description
WOW! Beautiful Carriage II home featuring newly renovated "New Outlook" design kitchen with Custom Starmark cabinetry, featuring island and breakfast bar with Quartz counter tops, pantry and SS appliances. Sunny breakfast room with views of the lovely landscaped yard and paver patio. Open concept floor plan to the family room has gas fireplace with wood mantle. Living and Dining room boast custom molding and new plantation shutters. 5th bedroom/Den with french doors complete the first level. You'll love the newly refinished solid oak hardwood flooring throughout the main level, stairs, upper hall and 4th bedroom. Upstairs double doors welcome you the spacious master bedroom with ensuite bath (garden tub, double vanities and private water closet) walk-in and double closets. New carpet in bedrooms! You'll also find a fully finished basement with recreation room featuring built in bar, new carpet, full bath, office with french doors, and storage/utility room with work bench. Newer Vinyl fencing. 2 Zone Heat/AC. No Association fee! Convenient to major arteries 130, 295, 95, Turnpike and Hamilton train station.
Location
State NJ
County Mercer
Area Robbinsville Twp (21112)
Zoning TC
Rooms
Other Rooms Living Room, Dining Room, Primary Bedroom, Bedroom 2, Bedroom 3, Kitchen, Family Room, Bedroom 1, Laundry, Other
Basement Full
Interior
Interior Features Primary Bath(s), Butlers Pantry, Ceiling Fan(s), Dining Area
Hot Water Natural Gas
Heating Gas, Forced Air
Cooling Central A/C
Flooring Wood, Fully Carpeted
Fireplaces Number 1
Fireplaces Type Gas/Propane
Equipment Dishwasher
Fireplace Y
Appliance Dishwasher
Heat Source Natural Gas
Laundry Main Floor
Exterior
Exterior Feature Patio(s)
Garage Spaces 2.0
Water Access N
Roof Type Pitched,Shingle
Accessibility None
Porch Patio(s)
Total Parking Spaces 2
Garage N
Building
Story 2
Sewer Public Sewer
Water Public
Architectural Style Colonial
Level or Stories 2
Additional Building Above Grade
Structure Type 9'+ Ceilings
New Construction N
Schools
School District Robbinsville Twp
Others
Senior Community No
Tax ID 12-00008 14-00002
Ownership Fee Simple
Read Less
Want to know what your home might be worth? Contact us for a FREE valuation!

Our team is ready to help you sell your home for the highest possible price ASAP

Bought with Michael Carney • RE/MAX at Home
GET MORE INFORMATION





