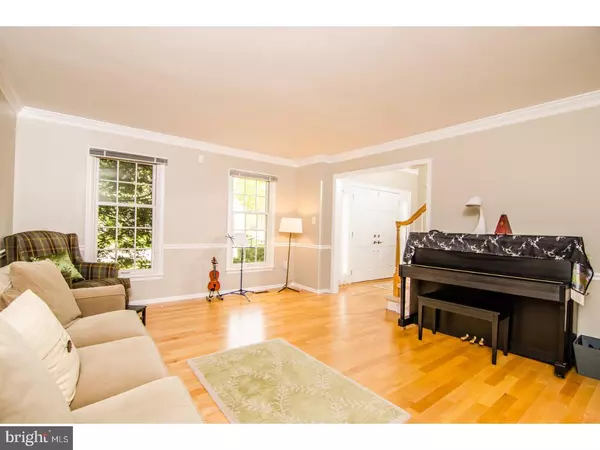$845,000
$869,900
2.9%For more information regarding the value of a property, please contact us for a free consultation.
34 ELLSWORTH DR Princeton Junction, NJ 08550
4 Beds
5 Baths
0.75 Acres Lot
Key Details
Sold Price $845,000
Property Type Single Family Home
Sub Type Detached
Listing Status Sold
Purchase Type For Sale
Subdivision Windsor Hunt
MLS Listing ID 1000043102
Sold Date 07/14/17
Style Colonial
Bedrooms 4
Full Baths 4
Half Baths 1
HOA Y/N N
Originating Board TREND
Year Built 1988
Annual Tax Amount $20,290
Tax Year 2016
Lot Size 0.751 Acres
Acres 0.75
Lot Dimensions .75
Property Description
This stately brick front Colonial sits on a generous .75 acre site in prestigious Windsor Hunt. Spacious rooms rich in details and an accommodating floor plan invite gracious living and entertaining. Enter into a soaring two story foyer flanked by formal living and dining rooms in this classic center hall design. Crisp white trim and custom molding, a contemporary paint palette and honey-colored flooring add a touch of modern elegance. At the heart, a gourmet kitchen is a chef's delight with center island seating, plenty of granite topped maple cabinetry with complementing tile backsplash, and stainless steel appliance package. Adjacent, the great Family room offers a charming bay window and brick wood burning fireplace for chilly evenings as well as an adjoining private office area. Upstairs are four roomy bedrooms equipped with closet organizers including the master suite with sitting area, walk-in closet and sky-lit vaulted master bath with whirlpool tub. A pretty Princess suite with chandelier has its own large private bath while the two remaining bedrooms share a full bath off the hall. A fourth full bath can be found downstairs in the finished basement with custom built-in shelving and plenty of extra space for recreation or storage. Outside the charming gazebo provides shade and panoramic views of the fabulous fenced-in backyard. Entertain on the large deck or yards of manicured lawn. Nothing to be done but move-in!!
Location
State NJ
County Mercer
Area West Windsor Twp (21113)
Zoning R-2
Rooms
Other Rooms Living Room, Dining Room, Primary Bedroom, Bedroom 2, Bedroom 3, Kitchen, Family Room, Bedroom 1, Laundry, Other, Attic
Basement Full, Fully Finished
Interior
Interior Features Primary Bath(s), Skylight(s), Ceiling Fan(s), Attic/House Fan, WhirlPool/HotTub, Sprinkler System, Air Filter System, Dining Area
Hot Water Natural Gas
Heating Gas
Cooling Central A/C
Flooring Wood, Fully Carpeted, Tile/Brick
Fireplaces Number 1
Fireplaces Type Brick
Fireplace Y
Window Features Bay/Bow
Heat Source Natural Gas
Laundry Main Floor
Exterior
Exterior Feature Deck(s)
Garage Spaces 6.0
Utilities Available Cable TV
Water Access N
Accessibility None
Porch Deck(s)
Total Parking Spaces 6
Garage N
Building
Story 2
Sewer Public Sewer
Water Public
Architectural Style Colonial
Level or Stories 2
Structure Type 9'+ Ceilings
New Construction N
Schools
Elementary Schools Dutch Neck
School District West Windsor-Plainsboro Regional
Others
Senior Community No
Tax ID 13-00024 07-00014
Ownership Fee Simple
Security Features Security System
Read Less
Want to know what your home might be worth? Contact us for a FREE valuation!

Our team is ready to help you sell your home for the highest possible price ASAP

Bought with Lori A Janick • Weichert Realtors-Princeton Junction
GET MORE INFORMATION





