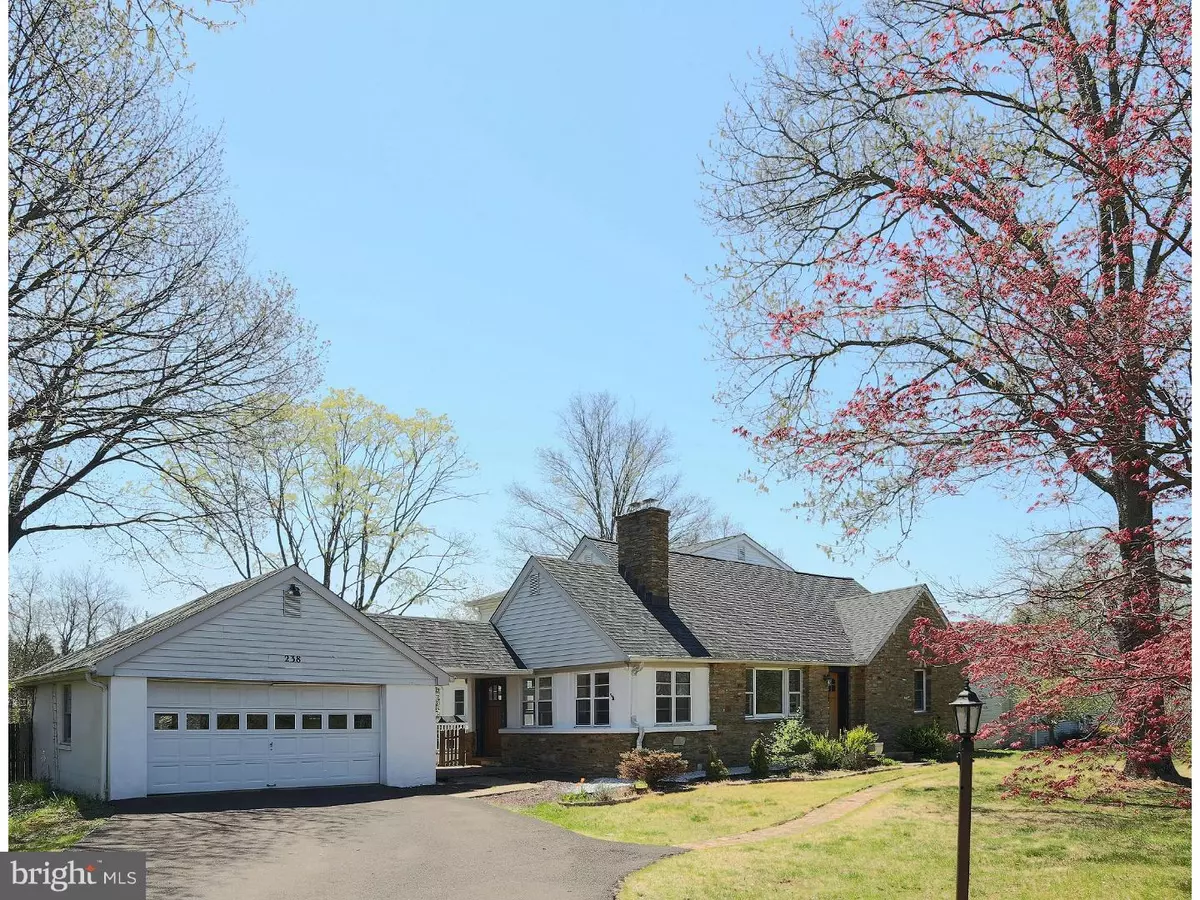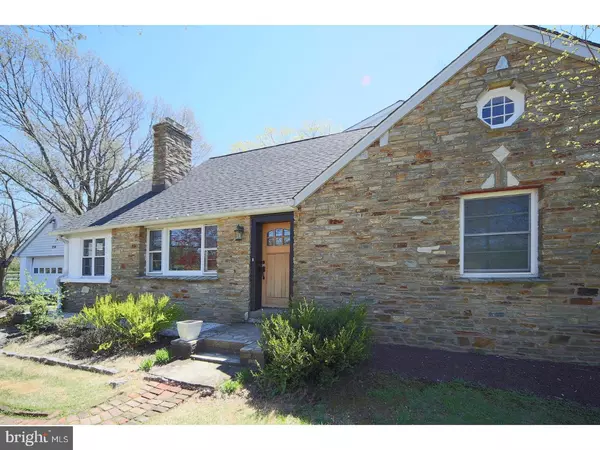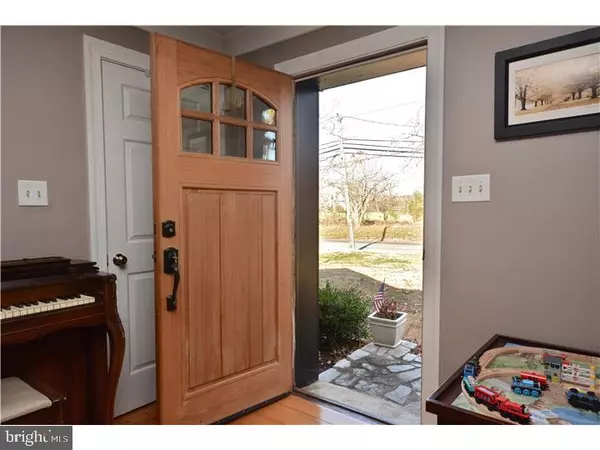$450,000
$469,000
4.1%For more information regarding the value of a property, please contact us for a free consultation.
238 PENNINGTON HARBOURTON RD Pennington, NJ 08534
4 Beds
3 Baths
3,400 SqFt
Key Details
Sold Price $450,000
Property Type Single Family Home
Sub Type Detached
Listing Status Sold
Purchase Type For Sale
Square Footage 3,400 sqft
Price per Sqft $132
Subdivision None Available
MLS Listing ID 1000042068
Sold Date 08/22/17
Style Other
Bedrooms 4
Full Baths 2
Half Baths 1
HOA Y/N N
Abv Grd Liv Area 3,400
Originating Board TREND
Year Built 1961
Annual Tax Amount $11,739
Tax Year 2016
Lot Size 1.020 Acres
Acres 1.02
Lot Dimensions 00X00
Property Description
Curb appeal abounds as you walk up the curved front sidewalk toward the covered side porch. Hop, Skip, Jump into Pennington yet peacefully situated at the foot of Harbourton, this inviting home blends original charm with new spaces for a growing family. This large house has plenty of room to grow with situated on over an acre with landscaped views of the park like yard and newly constructed wrap trek deck. Winding walkway entry invites you into the living area with gas fireplace and gleaming hardwood floors which opens to a new family room addition, complete with breakfast room and "cooks" kitchen boasting beautiful cherry cabinets, solid surface counter, stainless appliances, dual oven. Three first floor bedrooms and full bath provide a versatile floor plan for any lifestyle need. Upstairs, master suite with closets galore, updated master bath and office and additional bedroom. Centrally located near I-95, shopping, Merrill Lynch, Bristol Myers Squibb, Capital Health and Hopewell Valley Regional Schools.- Pennington, a less than one-square-mile borough whose Main Street is full of small-town charm, was named the "Best Town for Families" by New Jersey Family Magazine. Available for rent $3300.
Location
State NJ
County Mercer
Area Hopewell Twp (21106)
Zoning R100
Rooms
Other Rooms Living Room, Dining Room, Primary Bedroom, Bedroom 2, Bedroom 3, Kitchen, Family Room, Bedroom 1, Laundry, Other
Basement Full
Interior
Interior Features Dining Area
Hot Water Natural Gas
Heating Oil, Gas, Hot Water
Cooling Central A/C
Flooring Wood
Fireplaces Number 1
Fireplaces Type Brick
Fireplace Y
Heat Source Oil, Natural Gas
Laundry Main Floor
Exterior
Exterior Feature Deck(s), Patio(s), Breezeway
Garage Spaces 5.0
Water Access N
Roof Type Pitched
Accessibility None
Porch Deck(s), Patio(s), Breezeway
Attached Garage 2
Total Parking Spaces 5
Garage Y
Building
Story 2
Foundation Brick/Mortar
Sewer On Site Septic
Water Well
Architectural Style Other
Level or Stories 2
Additional Building Above Grade
New Construction N
Schools
Elementary Schools Bear Tavern
Middle Schools Timberlane
High Schools Central
School District Hopewell Valley Regional Schools
Others
Senior Community No
Tax ID 06-00062 01-00032
Ownership Fee Simple
Acceptable Financing Conventional, VA, FHA 203(b), USDA
Listing Terms Conventional, VA, FHA 203(b), USDA
Financing Conventional,VA,FHA 203(b),USDA
Read Less
Want to know what your home might be worth? Contact us for a FREE valuation!

Our team is ready to help you sell your home for the highest possible price ASAP

Bought with Sita Philion • Callaway Henderson Sotheby's Int'l-Pennington
GET MORE INFORMATION





