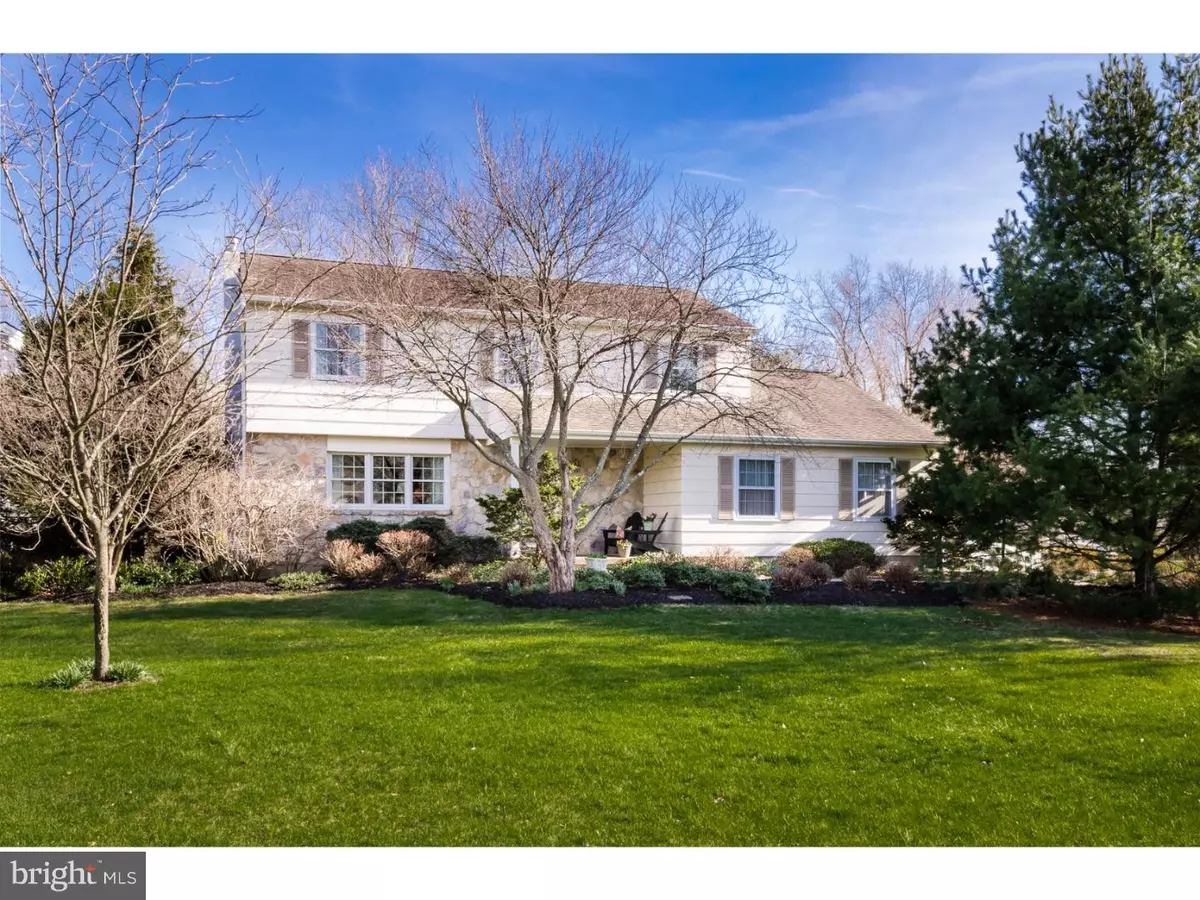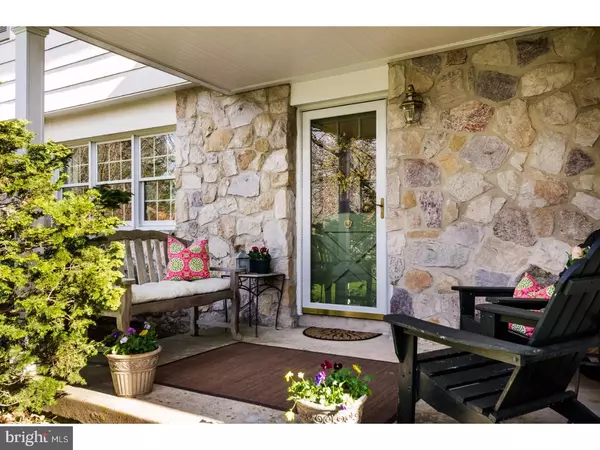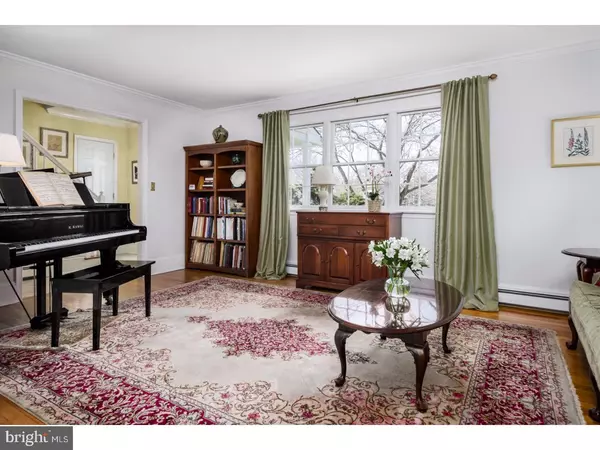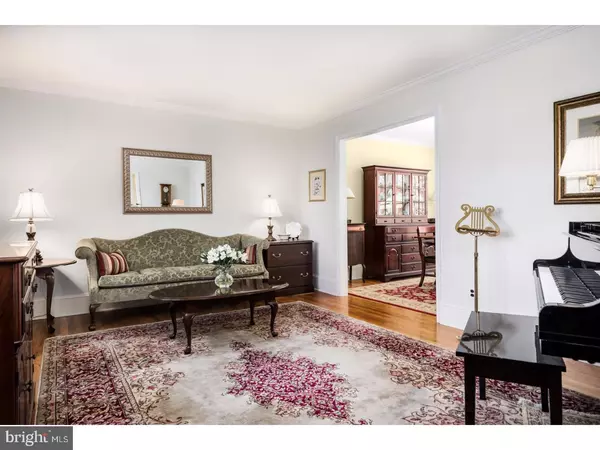$465,000
$455,400
2.1%For more information regarding the value of a property, please contact us for a free consultation.
278 WESTCOTT BLVD Pennington, NJ 08534
4 Beds
3 Baths
0.7 Acres Lot
Key Details
Sold Price $465,000
Property Type Single Family Home
Sub Type Detached
Listing Status Sold
Purchase Type For Sale
Subdivision None Available
MLS Listing ID 1000041836
Sold Date 07/15/17
Style Colonial
Bedrooms 4
Full Baths 2
Half Baths 1
HOA Y/N N
Originating Board TREND
Year Built 1970
Annual Tax Amount $11,924
Tax Year 2016
Lot Size 0.700 Acres
Acres 0.7
Lot Dimensions 150 X 200
Property Description
This timeless Colonial on a corner lot in the delightful Princeton Farms section of Hopewell shows off a classic, easy floor plan. A wide covered porch welcomes you inside where windows allow both the morning and afternoon sun to warm spaces. Up front, the living room is large enough for a grand piano and opens to the dining room for holiday celebrations. The eat-in kitchen adjoins the family room with an efficient layout offering generous work surfaces and a breakfast bar. Both rooms look upon the fireplace and have direct access to the fenced backyard with garden beds, shed and patio. Upstairs, find four pleasant bedrooms plus hall laundry. Three share a main bathroom and linen closet. The master has its own private bath lined with attractive wainscot. The walk-in closet here is spacious enough to choose an outfit. Wood floors beautify almost every room of this lovely home which also includes a partially finished basement.
Location
State NJ
County Mercer
Area Hopewell Twp (21106)
Zoning R100
Rooms
Other Rooms Living Room, Dining Room, Primary Bedroom, Bedroom 2, Bedroom 3, Kitchen, Family Room, Bedroom 1, Other
Basement Full
Interior
Interior Features Primary Bath(s), Ceiling Fan(s), Water Treat System, Kitchen - Eat-In
Hot Water Natural Gas
Heating Gas, Hot Water, Baseboard
Cooling Wall Unit
Flooring Wood, Fully Carpeted, Tile/Brick
Fireplaces Number 1
Equipment Oven - Self Cleaning, Dishwasher
Fireplace Y
Appliance Oven - Self Cleaning, Dishwasher
Heat Source Natural Gas
Laundry Upper Floor
Exterior
Exterior Feature Patio(s), Porch(es)
Parking Features Garage Door Opener
Garage Spaces 4.0
Fence Other
Utilities Available Cable TV
Water Access N
Roof Type Pitched
Accessibility None
Porch Patio(s), Porch(es)
Attached Garage 2
Total Parking Spaces 4
Garage Y
Building
Lot Description Corner, Level, Open, Front Yard, Rear Yard
Story 2
Sewer Public Sewer
Water Well
Architectural Style Colonial
Level or Stories 2
New Construction N
Schools
School District Hopewell Valley Regional Schools
Others
Pets Allowed Y
Senior Community No
Tax ID 06-00038 04-00008
Ownership Fee Simple
Acceptable Financing Conventional, VA, FHA 203(b), USDA
Listing Terms Conventional, VA, FHA 203(b), USDA
Financing Conventional,VA,FHA 203(b),USDA
Pets Allowed Case by Case Basis
Read Less
Want to know what your home might be worth? Contact us for a FREE valuation!

Our team is ready to help you sell your home for the highest possible price ASAP

Bought with Bob Weber • RE/MAX Tri County
GET MORE INFORMATION





