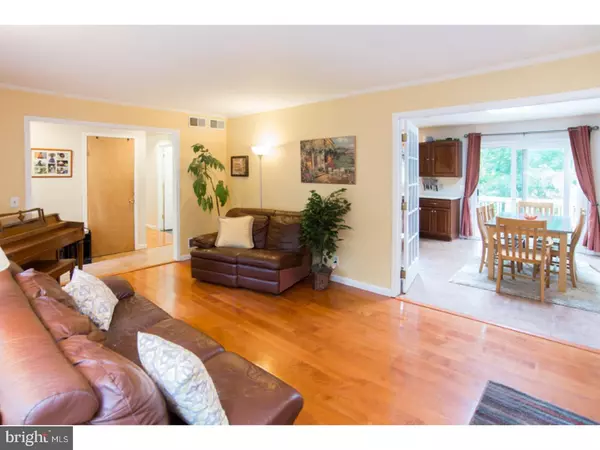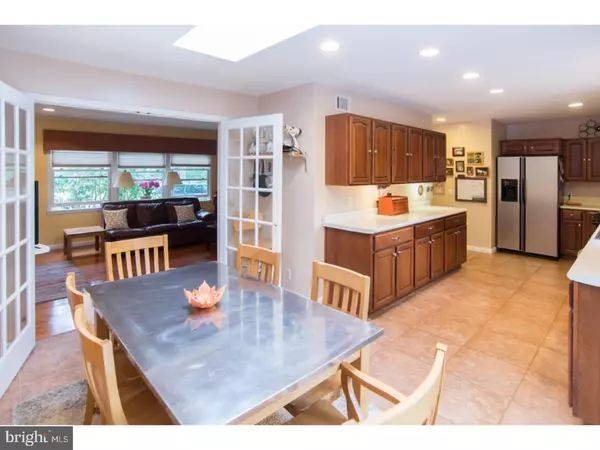$369,000
$369,000
For more information regarding the value of a property, please contact us for a free consultation.
57 MODEL AVE Hopewell, NJ 08525
3 Beds
3 Baths
1,200 SqFt
Key Details
Sold Price $369,000
Property Type Single Family Home
Sub Type Detached
Listing Status Sold
Purchase Type For Sale
Square Footage 1,200 sqft
Price per Sqft $307
Subdivision None Available
MLS Listing ID 1000041750
Sold Date 06/30/17
Style Ranch/Rambler
Bedrooms 3
Full Baths 3
HOA Y/N N
Abv Grd Liv Area 1,200
Originating Board TREND
Year Built 1987
Annual Tax Amount $8,995
Tax Year 2016
Lot Size 10,402 Sqft
Acres 0.24
Lot Dimensions 100X104
Property Description
Ready for its new owner! Ideally situated on a quiet Borough street less than half a mile to Boro Bean and Nomad Pizza, this lovely home is move-in ready. The open floor plan combines living room with built-in cabinets, wood floors and fireplace with the casual, sky-lit dining room behind glass French doors. Light pours in throughout the home thanks to abundant windows and glass doors. Enjoy morning coffee on the deck, reached via the kitchen and the master bedroom. All three bedrooms are undisturbed at the far end of the house. A hall bath supports two, while the master hides its own with granite vanity and tile tub/shower. The walk-out lower level features the family room, full bath and kitchenette and could easily serve as an in-law suite. The perfect spot for summer barbeques, a grassy yard is framed by mature trees. A two-car garage and attic with pull down stairs provide plenty of extra storage. With central air, city water and sewer, there's so much to love about this one. Showings begin on Sunday, April 23.
Location
State NJ
County Mercer
Area Hopewell Boro (21105)
Zoning R75
Rooms
Other Rooms Living Room, Primary Bedroom, Bedroom 2, Kitchen, Family Room, Bedroom 1, Other, Attic
Basement Full, Fully Finished
Interior
Interior Features Primary Bath(s), Skylight(s), WhirlPool/HotTub, Wet/Dry Bar, Stall Shower, Dining Area
Hot Water Natural Gas
Heating Gas, Forced Air
Cooling Central A/C
Flooring Wood, Tile/Brick
Fireplaces Number 1
Fireplaces Type Stone
Fireplace Y
Heat Source Natural Gas
Laundry Main Floor
Exterior
Exterior Feature Deck(s)
Parking Features Inside Access, Garage Door Opener
Garage Spaces 4.0
Utilities Available Cable TV
Water Access N
Roof Type Shingle
Accessibility None
Porch Deck(s)
Attached Garage 2
Total Parking Spaces 4
Garage Y
Building
Story 1
Foundation Brick/Mortar
Sewer Public Sewer
Water Public
Architectural Style Ranch/Rambler
Level or Stories 1
Additional Building Above Grade
New Construction N
Schools
Elementary Schools Hopewell
Middle Schools Timberlane
High Schools Central
School District Hopewell Valley Regional Schools
Others
Senior Community No
Tax ID 05-00013-00010
Ownership Fee Simple
Acceptable Financing Conventional
Listing Terms Conventional
Financing Conventional
Read Less
Want to know what your home might be worth? Contact us for a FREE valuation!

Our team is ready to help you sell your home for the highest possible price ASAP

Bought with Jacquelyn A Wilfinger • Redfin
GET MORE INFORMATION





