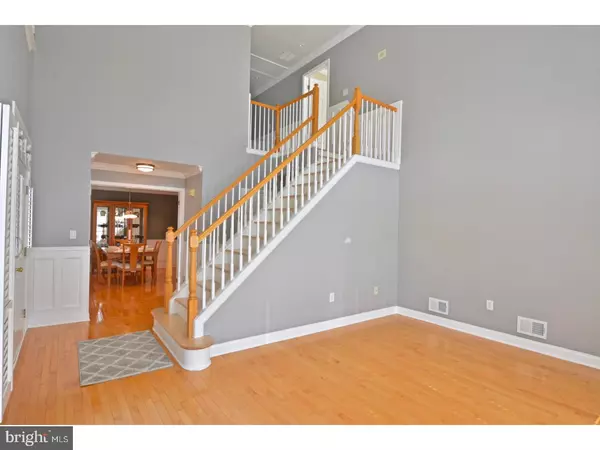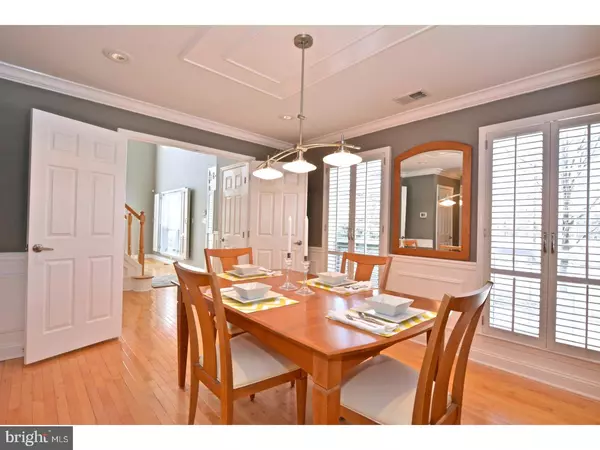$435,000
$449,000
3.1%For more information regarding the value of a property, please contact us for a free consultation.
300 WATKINS RD Hopewell, NJ 08534
3 Beds
3 Baths
2,080 SqFt
Key Details
Sold Price $435,000
Property Type Townhouse
Sub Type Interior Row/Townhouse
Listing Status Sold
Purchase Type For Sale
Square Footage 2,080 sqft
Price per Sqft $209
Subdivision Twin Pines
MLS Listing ID 1000040702
Sold Date 05/04/17
Style Traditional
Bedrooms 3
Full Baths 2
Half Baths 1
HOA Fees $326/mo
HOA Y/N N
Abv Grd Liv Area 2,080
Originating Board TREND
Year Built 1997
Annual Tax Amount $11,140
Tax Year 2016
Lot Dimensions 0X0
Property Description
Welcome to Sleek Sophistication in the Twin Pines community of Brandon Farms, where the owners have elegantly enhanced this home beyond expectation. This end unit townhome surrounded by the association's greenway, is ideally sited within the community for the utmost in privacy, peace & quiet. Custom, post-builder renovations & updates truly stand out, welcoming a wide range of taste, furnishing & lifestyle. Upon entering the 2 story living room with its elegant Maple stairway, one cannot help but notice the calming elegance that the current owners have imparted throughout the residence. Solid whitewood, custom plantation shutters grace the generous window installations in every room ? lending a sense of continuity to the relaxed open flow of the floor plan. Hand selected chair rails, picture & box frame mouldings, and the extensive casework speak to the level of care exercised in the outfitting of the property. The graceful kitchen with light cabinetry, cream toned granite, stylish tilework & top drawer S/S appliances is the picture of an epicurean's dream. Meal preparation from this spacious heart of the home, which opens to both the comfortably tailored great room & European inspired formal dining room, will be a breeze for the everyday, as well as those entertaining occasions. Even the entry from the 2 car garage into the first floor laundry is welcoming & polished with glass tile, ceramic flooring & a S/S laundry sink. The three generous upstairs bedrooms, including the en-suite master, continue the subtle yet striking theme of crisp customization, pitch perfect hues of color, and refined relaxation. Downstairs, in the professionally finished lower level, the fit & finish of the selections made are inviting, low maintenance & a pleasure to enjoy ? while still maintaining more than enough storage. Further enhancing the appeal are an outdoor breakfast nook, a fully fenced, secluded feeling rear courtyard, and a master bedroom balcony. Wonderfully located just minutes from many key commuter routes (Routes 1, 295,95)and train stations makes coming home even more of a pleasure. Brandon Farms dues 83/quarterly
Location
State NJ
County Mercer
Area Hopewell Twp (21106)
Zoning R-5
Rooms
Other Rooms Living Room, Dining Room, Primary Bedroom, Bedroom 2, Kitchen, Family Room, Bedroom 1, Laundry, Attic
Basement Full
Interior
Interior Features Primary Bath(s), Kitchen - Island, Butlers Pantry, Ceiling Fan(s), Attic/House Fan, Central Vacuum, Air Filter System, Water Treat System, Stall Shower, Kitchen - Eat-In
Hot Water Natural Gas
Heating Gas, Hot Water
Cooling Central A/C
Flooring Wood, Fully Carpeted, Tile/Brick
Fireplaces Number 1
Fireplaces Type Marble
Equipment Oven - Double, Dishwasher, Refrigerator
Fireplace Y
Appliance Oven - Double, Dishwasher, Refrigerator
Heat Source Natural Gas
Laundry Main Floor
Exterior
Exterior Feature Deck(s), Patio(s)
Garage Spaces 5.0
Utilities Available Cable TV
Amenities Available Swimming Pool
Water Access N
Roof Type Shingle
Accessibility None
Porch Deck(s), Patio(s)
Attached Garage 2
Total Parking Spaces 5
Garage Y
Building
Story 2
Foundation Concrete Perimeter
Sewer Public Sewer
Water Public
Architectural Style Traditional
Level or Stories 2
Additional Building Above Grade
Structure Type Cathedral Ceilings,9'+ Ceilings
New Construction N
Schools
Elementary Schools Stony Brook
Middle Schools Timberlane
High Schools Central
School District Hopewell Valley Regional Schools
Others
HOA Fee Include Pool(s),Lawn Maintenance,Snow Removal,All Ground Fee
Senior Community No
Tax ID 06-00078 37-00001-C300
Ownership Condominium
Security Features Security System
Read Less
Want to know what your home might be worth? Contact us for a FREE valuation!

Our team is ready to help you sell your home for the highest possible price ASAP

Bought with Anne M Nosnitsky • BHHS Fox & Roach Princeton RE
GET MORE INFORMATION





