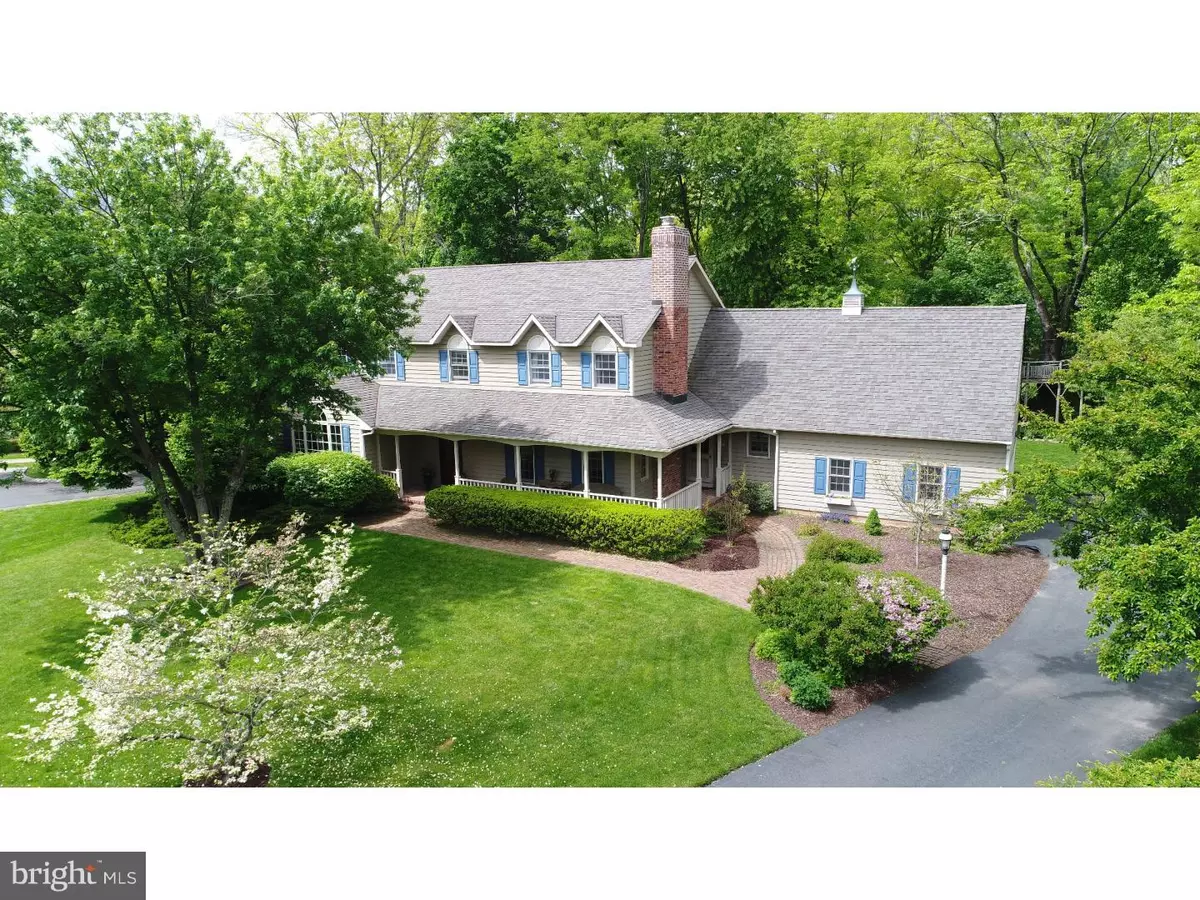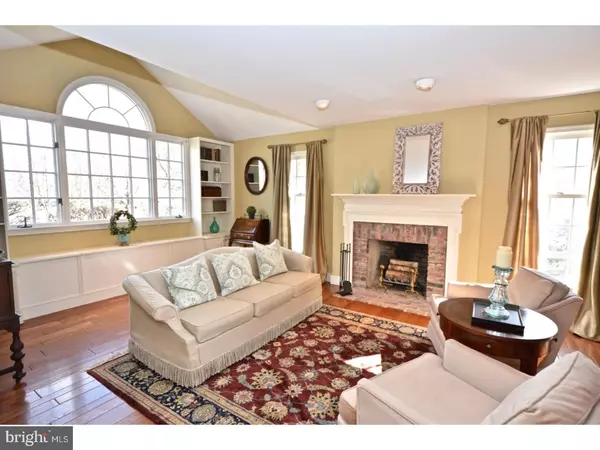$675,000
$699,000
3.4%For more information regarding the value of a property, please contact us for a free consultation.
10 SCUDDER CT Pennington, NJ 08534
4 Beds
3 Baths
3,579 SqFt
Key Details
Sold Price $675,000
Property Type Single Family Home
Sub Type Detached
Listing Status Sold
Purchase Type For Sale
Square Footage 3,579 sqft
Price per Sqft $188
Subdivision None Available
MLS Listing ID 1000038510
Sold Date 09/22/17
Style Colonial
Bedrooms 4
Full Baths 2
Half Baths 1
HOA Fees $35/ann
HOA Y/N Y
Abv Grd Liv Area 3,579
Originating Board TREND
Year Built 1988
Annual Tax Amount $20,703
Tax Year 2016
Lot Size 0.500 Acres
Acres 0.5
Lot Dimensions 69
Property Description
Located in the sought-after Rockwell Green neighborhood of Pennington, this expansive colonial is sure to please with its architectural appeal, great grounds and cul-de-sac setting! A meandering brick walkway surrounded by gardens leads to a front covered, wrap-around porch (with a charming side door) that will invite visions of a relaxed pace of life! Hardwood floors abound on the main level where the gracious living and dining rooms and the oversized kitchen and family room are married by an open concept floor plan. The formal living room has a gorgeous palladium window flanked by built-in bookcases, a vaulted ceiling above and a window ledge below, the dining room is enhanced by glass French doors that open to a quaint brick patio overlooking a private rear yard. The kitchen is oversized with a large center island, a double door pantry closet, desk, plenty of cabinets, a sink with a window that overlooks the rear yard and a second set of glass French doors in the spacious breakfast room that open to the deck for easy outdoor entertaining. The family room boasts a second fireplace designed with center glass windows with custom bookcases and built-in storage below. A back hall leads to the powder room and mud/laundry room which opens to a cheery sunroom with ceramic tile flooring, three walls of glass, ceiling fan and a third sliding French door that also open to the deck. Upstairs offers a master suite with walk-in closet, a master bath with a vaulted ceiling and skylight, a family bath, three more bedrooms and the fourth bedroom has an office area with skylights and opens to a walk-in storage area allowing for additional living space. The lower level is half finished with the other half dedicated to storage. The grounds are stunning, a two-car side-entry garage completes the look and the neighborhood is of high quality (newer)custom built homes for Pennington, as the borough dates back to 17th century. The town is filled with quaint shops (bank, pharmacy, hardware store,cobbler, coffee, pizza and specialty stores) where eventually everyone will know your name as a small town atmosphere abounds here where schools are highly rated and the commute to NYC or Philly is made easy by a 15 minute drive to the Princeton Junction or Hamilton Train Stations, the new BMS corporate facility and Merrill Lynch. And did I mention that Kunkel Park is located just outside the development with swings, sand boxes,soccer nets and a picnic pavilion. Hurry home...
Location
State NJ
County Mercer
Area Pennington Boro (21108)
Zoning R100
Rooms
Other Rooms Living Room, Dining Room, Primary Bedroom, Bedroom 2, Bedroom 3, Kitchen, Family Room, Bedroom 1, Laundry, Other, Attic
Basement Full
Interior
Interior Features Primary Bath(s), Kitchen - Island, Butlers Pantry, Skylight(s), Exposed Beams, Kitchen - Eat-In
Hot Water Natural Gas
Heating Gas, Forced Air
Cooling Central A/C
Flooring Wood
Fireplaces Number 2
Fireplaces Type Brick, Marble
Fireplace Y
Heat Source Natural Gas
Laundry Main Floor
Exterior
Exterior Feature Deck(s)
Garage Spaces 5.0
Water Access N
Roof Type Shingle
Accessibility None
Porch Deck(s)
Attached Garage 2
Total Parking Spaces 5
Garage Y
Building
Lot Description Cul-de-sac, Level
Story 2
Foundation Brick/Mortar
Sewer Public Sewer
Water Public
Architectural Style Colonial
Level or Stories 2
Additional Building Above Grade
Structure Type Cathedral Ceilings
New Construction N
Schools
Elementary Schools Toll Gate Grammar School
Middle Schools Timberlane
High Schools Central
School District Hopewell Valley Regional Schools
Others
Senior Community No
Tax ID 08-00403-00021
Ownership Fee Simple
Read Less
Want to know what your home might be worth? Contact us for a FREE valuation!

Our team is ready to help you sell your home for the highest possible price ASAP

Bought with Cheryl Goldman • Callaway Henderson Sotheby's Int'l-Princeton
GET MORE INFORMATION





