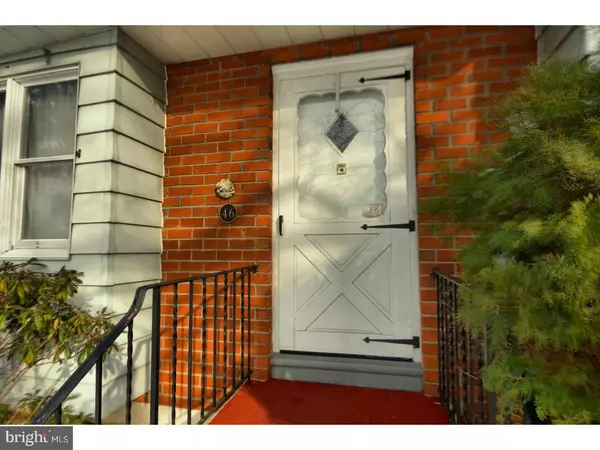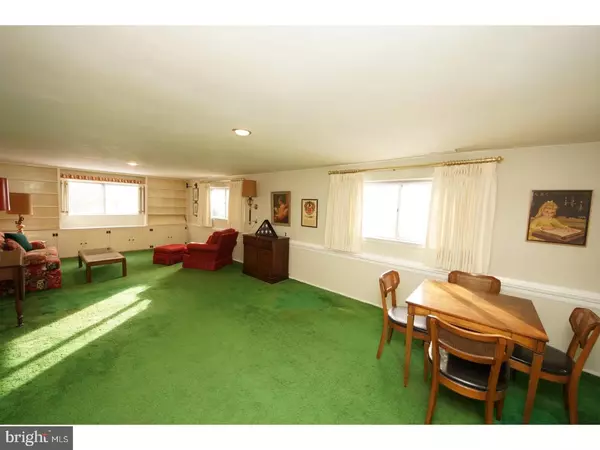$250,000
$265,000
5.7%For more information regarding the value of a property, please contact us for a free consultation.
46 BAYBERRY RD Ewing, NJ 08618
5 Beds
3 Baths
2,266 SqFt
Key Details
Sold Price $250,000
Property Type Single Family Home
Sub Type Detached
Listing Status Sold
Purchase Type For Sale
Square Footage 2,266 sqft
Price per Sqft $110
Subdivision Hickory Hill Estat
MLS Listing ID 1000037546
Sold Date 05/18/17
Style Traditional,Bi-level
Bedrooms 5
Full Baths 3
HOA Y/N N
Abv Grd Liv Area 2,266
Originating Board TREND
Year Built 1964
Annual Tax Amount $7,950
Tax Year 2016
Lot Size 1.000 Acres
Acres 1.0
Lot Dimensions 124
Property Description
Come and tour this spacious Colonial-Style Bi-Level home with 5 bedrooms 3 full baths located in desirable Hickory Hill Estates. Enter this home through the foyer area including a coat closet, that leads you into the large formal living room area. The main floor also includes a dining room with a bay window, and eat in kitchen area. The upper floor features 3 bedrooms, full bathroom, and a master suite with walk-in closet and full bathroom. The lower level features a spacious family room, with one bedroom and full bath. This area may be used for office space, or an in-law area. Home also includes a partial basement area. This property has a covered porch and large fenced in yard great for entertaining. To keep your mind at ease, this property has a One-Year Worry Free Home Warranty. Easy access for commutes to Princeton, New York, or Philly. Walking distance to campus town at TCNJ.
Location
State NJ
County Mercer
Area Ewing Twp (21102)
Zoning R-1
Rooms
Other Rooms Living Room, Dining Room, Primary Bedroom, Bedroom 2, Bedroom 3, Kitchen, Family Room, Bedroom 1, Attic
Basement Partial, Unfinished
Interior
Interior Features Butlers Pantry, Kitchen - Eat-In
Hot Water Natural Gas
Heating Gas, Forced Air
Cooling Central A/C
Flooring Wood, Fully Carpeted
Equipment Oven - Self Cleaning
Fireplace N
Window Features Energy Efficient
Appliance Oven - Self Cleaning
Heat Source Natural Gas
Laundry Lower Floor
Exterior
Exterior Feature Patio(s)
Fence Other
Water Access N
Roof Type Shingle
Accessibility None
Porch Patio(s)
Garage N
Building
Lot Description Irregular
Foundation Brick/Mortar
Sewer Public Sewer
Water Public
Architectural Style Traditional, Bi-level
Additional Building Above Grade
New Construction N
Schools
Elementary Schools Wl Antheil
Middle Schools Gilmore J Fisher
High Schools Ewing
School District Ewing Township Public Schools
Others
Senior Community No
Tax ID 02-00229 08-00025
Ownership Fee Simple
Read Less
Want to know what your home might be worth? Contact us for a FREE valuation!

Our team is ready to help you sell your home for the highest possible price ASAP

Bought with Roxanne Gennari • Coldwell Banker Residential Brokerage-Princeton Jc

GET MORE INFORMATION





