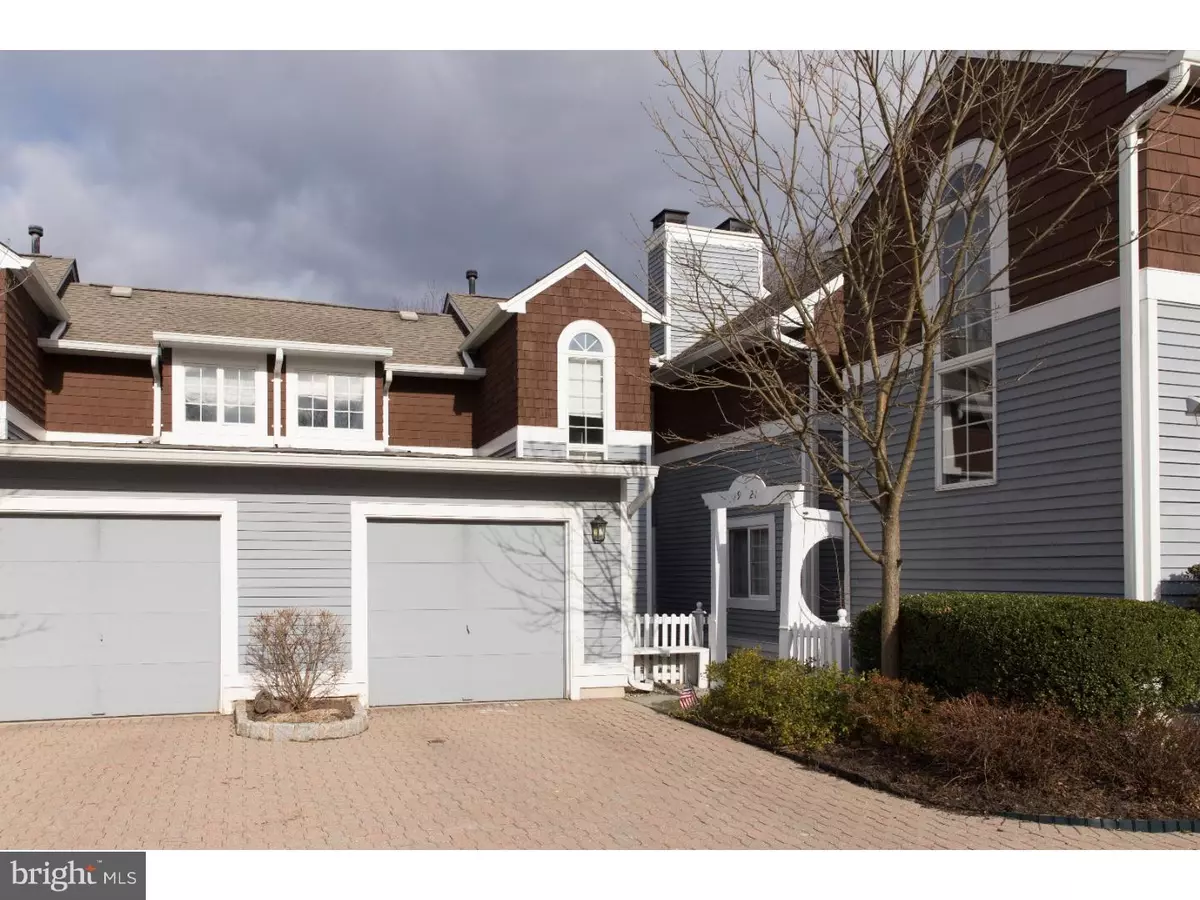$260,000
$289,900
10.3%For more information regarding the value of a property, please contact us for a free consultation.
19 RAILROAD PL Pennington, NJ 08534
2 Beds
3 Baths
1,510 SqFt
Key Details
Sold Price $260,000
Property Type Townhouse
Sub Type Interior Row/Townhouse
Listing Status Sold
Purchase Type For Sale
Square Footage 1,510 sqft
Price per Sqft $172
Subdivision None Available
MLS Listing ID 1000035546
Sold Date 04/28/17
Style Traditional
Bedrooms 2
Full Baths 2
Half Baths 1
HOA Fees $400/mo
HOA Y/N Y
Abv Grd Liv Area 1,510
Originating Board TREND
Year Built 1988
Annual Tax Amount $8,795
Tax Year 2016
Lot Dimensions 0X0
Property Description
These lovely townhomes so close to downtown Pennington are always a popular place to live! Well designed home layouts and buildings well positioned on the land with large parking courtyards and lots of open space. The original owner of this home has maintained it and lovingly made improvements over the past 29 years. The location of this townhome is in the middle of the neighborhood, so your views are of trees and your neighbors' backyards. Come and take a look at your next home that has very little maintenance because the HOA maintains the exteriors and roofs of these buildings. And you can enjoy the patio in the summer and in the cooler seasons the winter birds will keep you entertained as they enjoy the bird feeders.
Location
State NJ
County Mercer
Area Pennington Boro (21108)
Zoning R-A
Rooms
Other Rooms Living Room, Dining Room, Primary Bedroom, Kitchen, Bedroom 1, Attic
Interior
Interior Features Primary Bath(s), Butlers Pantry, Kitchen - Eat-In
Hot Water Natural Gas
Heating Gas, Forced Air
Cooling Central A/C
Flooring Wood, Fully Carpeted
Fireplaces Number 1
Fireplaces Type Brick
Equipment Built-In Range, Dishwasher
Fireplace Y
Appliance Built-In Range, Dishwasher
Heat Source Natural Gas
Laundry Upper Floor
Exterior
Exterior Feature Patio(s)
Garage Spaces 2.0
Water Access N
Roof Type Pitched
Accessibility None
Porch Patio(s)
Total Parking Spaces 2
Garage N
Building
Story 2
Sewer Public Sewer
Water Public
Architectural Style Traditional
Level or Stories 2
Additional Building Above Grade
New Construction N
Schools
Elementary Schools Toll Gate Grammar School
Middle Schools Timberlane
High Schools Central
School District Hopewell Valley Regional Schools
Others
Pets Allowed Y
HOA Fee Include Common Area Maintenance,Lawn Maintenance,Snow Removal,Trash,Insurance,All Ground Fee,Management
Senior Community No
Tax ID 08-00103 02-00003
Ownership Fee Simple
Horse Feature Riding Ring
Pets Allowed Case by Case Basis
Read Less
Want to know what your home might be worth? Contact us for a FREE valuation!

Our team is ready to help you sell your home for the highest possible price ASAP

Bought with Sandy Brown • BHHS Fox & Roach Hopewell Valley
GET MORE INFORMATION





