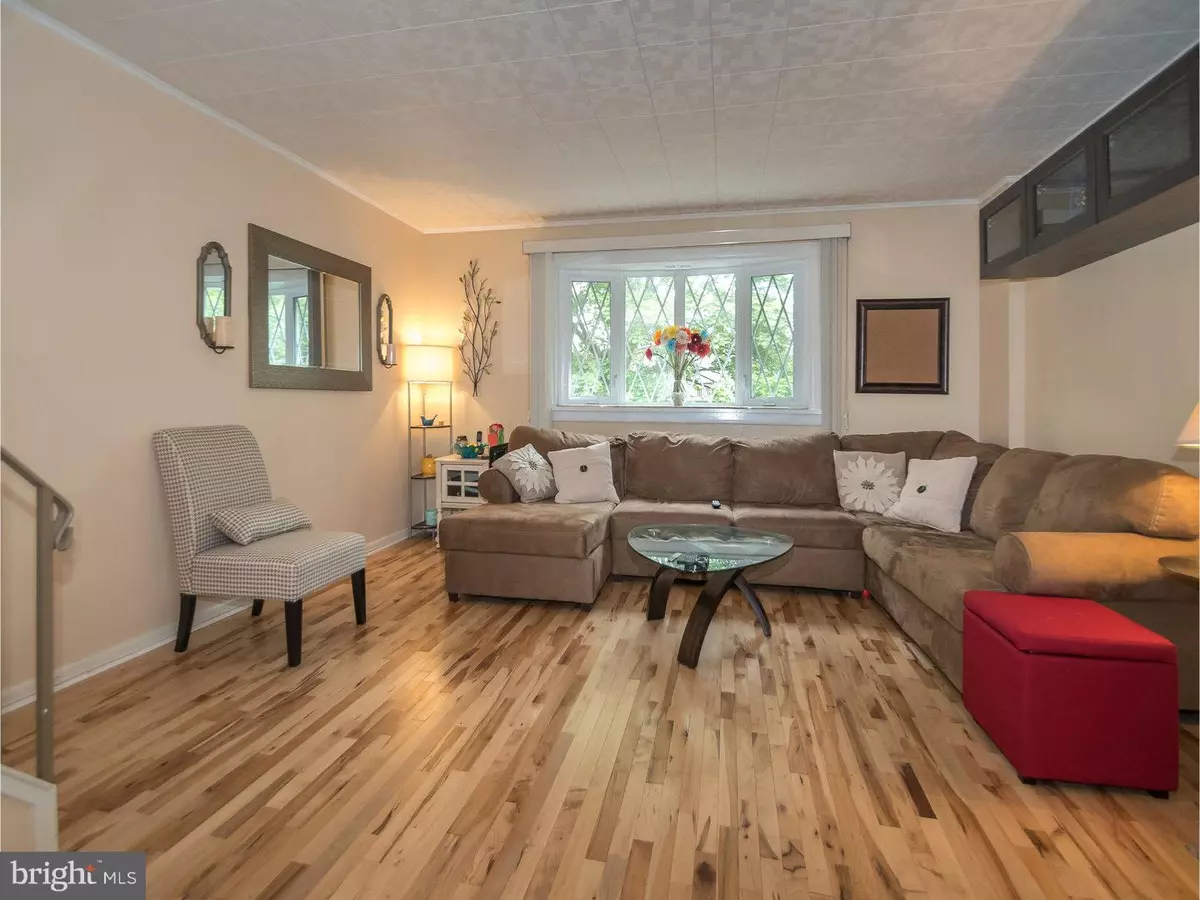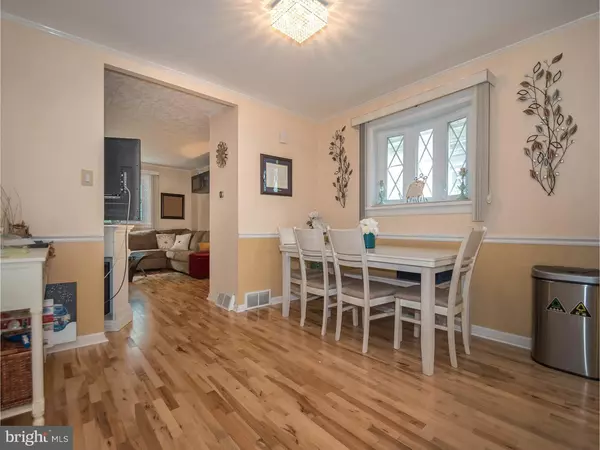$218,000
$229,900
5.2%For more information regarding the value of a property, please contact us for a free consultation.
12054 GLENFIELD ST Philadelphia, PA 19154
4 Beds
2 Baths
1,216 SqFt
Key Details
Sold Price $218,000
Property Type Single Family Home
Sub Type Twin/Semi-Detached
Listing Status Sold
Purchase Type For Sale
Square Footage 1,216 sqft
Price per Sqft $179
Subdivision Modena Park
MLS Listing ID 1000031216
Sold Date 06/24/16
Style Straight Thru
Bedrooms 4
Full Baths 2
HOA Y/N N
Abv Grd Liv Area 1,216
Originating Board TREND
Year Built 1973
Annual Tax Amount $2,703
Tax Year 2016
Lot Size 3,176 Sqft
Acres 0.07
Lot Dimensions 25X125
Property Description
This immaculate and well maintained home is ready for its' next lucky owner to unpack and move right in. Beginning with the double wide driveway and brick exterior to the newer hardwood floors throughout, renovated bathrooms, new spacious kitchen w/stainless steel appliances, granite counters, beautiful cabinets and recessed lighting, this tastefully decorated home has it all. There is new carpet in the bedrooms. For more living space is the finished basement with new hardwood floors, recessed lighting and new slider that leads to a screened in patio. You will not be disappointed! This will not last!
Location
State PA
County Philadelphia
Area 19154 (19154)
Zoning RSA3
Rooms
Other Rooms Living Room, Dining Room, Primary Bedroom, Bedroom 2, Bedroom 3, Kitchen, Family Room, Bedroom 1, Laundry
Basement Full, Fully Finished
Interior
Interior Features Kitchen - Eat-In
Hot Water Natural Gas
Heating Gas
Cooling Central A/C
Flooring Wood, Fully Carpeted
Fireplace N
Heat Source Natural Gas
Laundry Lower Floor
Exterior
Exterior Feature Patio(s)
Garage Spaces 3.0
Water Access N
Accessibility None
Porch Patio(s)
Total Parking Spaces 3
Garage N
Building
Story 2
Sewer Public Sewer
Water Public
Architectural Style Straight Thru
Level or Stories 2
Additional Building Above Grade
New Construction N
Schools
School District The School District Of Philadelphia
Others
Senior Community No
Tax ID 662184400
Ownership Fee Simple
Read Less
Want to know what your home might be worth? Contact us for a FREE valuation!

Our team is ready to help you sell your home for the highest possible price ASAP

Bought with Renee M Swillo • BHHS Fox & Roach-Newtown

GET MORE INFORMATION





