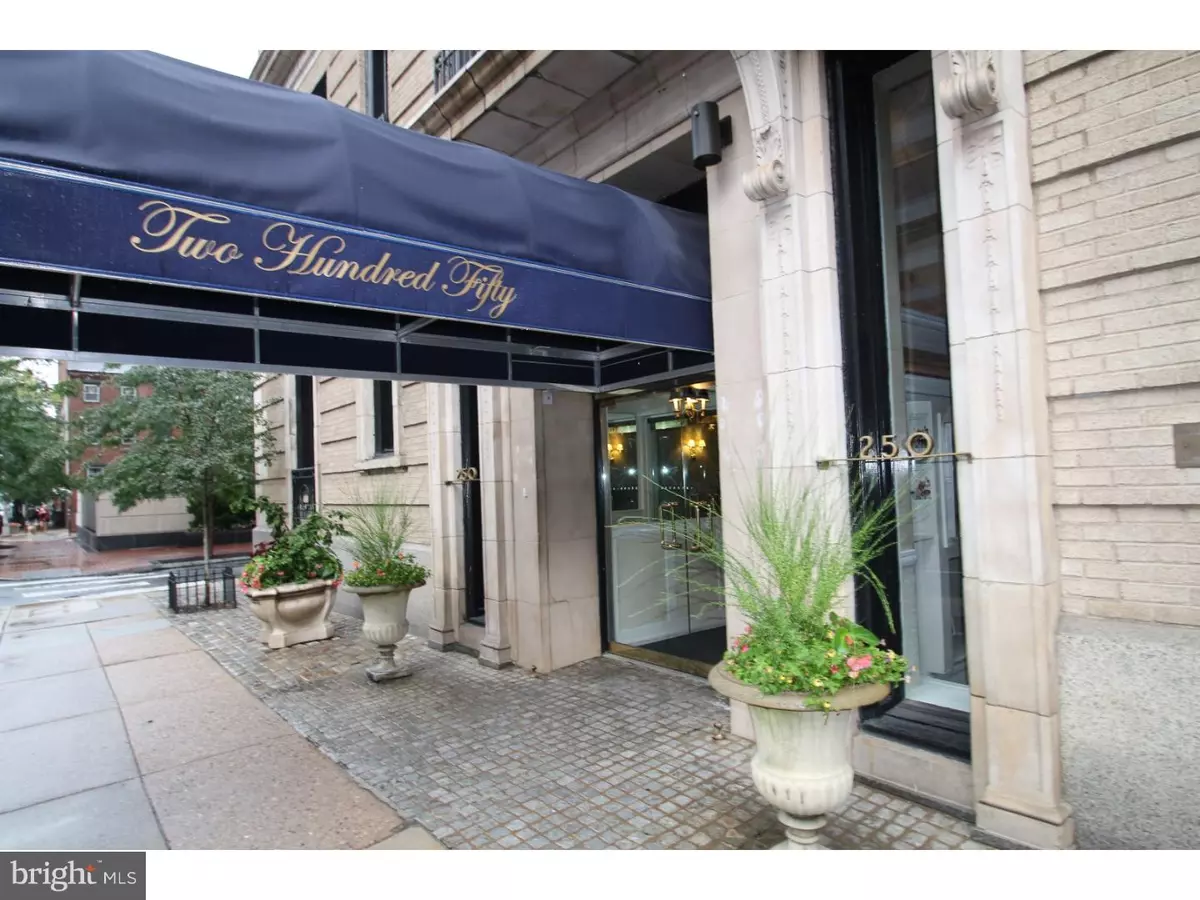$550,000
$569,900
3.5%For more information regarding the value of a property, please contact us for a free consultation.
250 S 17TH ST #301 Philadelphia, PA 19103
2 Beds
2 Baths
1,450 SqFt
Key Details
Sold Price $550,000
Property Type Single Family Home
Sub Type Unit/Flat/Apartment
Listing Status Sold
Purchase Type For Sale
Square Footage 1,450 sqft
Price per Sqft $379
Subdivision Rittenhouse Square
MLS Listing ID 1000023588
Sold Date 05/26/16
Style Traditional
Bedrooms 2
Full Baths 2
HOA Fees $836/mo
HOA Y/N N
Abv Grd Liv Area 1,450
Originating Board TREND
Year Built 1935
Annual Tax Amount $7,009
Tax Year 2016
Property Description
UPDATE: Take a look at the beautiful new pictures of this just-renovated unit! All hardwood floors have just been refinished, entire unit has been painted, popcorn ceilings removed and overhead lighting installed! Price remains the same! Welcome home to 250 s. 17th Street, Rittenhouse Square's preeminent prewar building. This doorman, elevator building is just steps from Rittenhouse Square. Only two units per floor, so no need to worry about noisy neighbors. Unit #301 is completely renovated and has been meticulously maintained during current ownership. It has extraordinary space throughout including a foyer entrance, which has beautiful built-in shelving and a large storage closet, creating a great natural flow to the living area. The large living and separate dining rooms are both full of natural light and perfect for entertaining! Great ceiling height in every room and tons of windows! Gorgeous original hardwood floors and original detailing and molding throughout the unit. Stainless steel appliances, cherry wood cabinets and granite countertops highlight the spacious kitchen with generous counter space. Small balcony just off of kitchen! Both bedrooms have en-suite full bathrooms and large closets. Both bathrooms were completely renovated and soundproofing of master bedroom completed in 2008. Shared trash room right off kitchen. Pet friendly building with no size restrictions! Walking distance to everything center city has to offer including high-end shopping, restaurants, nightlife, theatre and performing arts. Condo fee of $837 includes HD cable with premium channels, internet, hot and cold water, and trash collection; everything except for electricity. This well-managed building has an established 15-year Capital Improvement Plan with additional monthly Capital Reserve Fund contributions to minimize future unexpected owner assessments. The 2016 Reserve Fund is $145.94 per month (including storage unit). Owner pays $76.50/month for premium cable and internet. One time capital contribution of $3,649.20 due at Settlement. Very large storage unit available for an additional $12,500.
Location
State PA
County Philadelphia
Area 19103 (19103)
Zoning RM4
Rooms
Other Rooms Living Room, Dining Room, Primary Bedroom, Kitchen, Bedroom 1
Interior
Interior Features Kitchen - Eat-In
Hot Water Electric
Heating Electric
Cooling Central A/C
Fireplace N
Heat Source Electric
Laundry Main Floor
Exterior
Exterior Feature Balcony
Water Access N
Accessibility None
Porch Balcony
Garage N
Building
Sewer Public Sewer
Water Public
Architectural Style Traditional
Additional Building Above Grade
New Construction N
Schools
School District The School District Of Philadelphia
Others
Senior Community No
Tax ID 888086862
Ownership Condominium
Read Less
Want to know what your home might be worth? Contact us for a FREE valuation!

Our team is ready to help you sell your home for the highest possible price ASAP

Bought with Gary B Steinberg • BHHS Fox & Roach-Gladwyne

GET MORE INFORMATION





