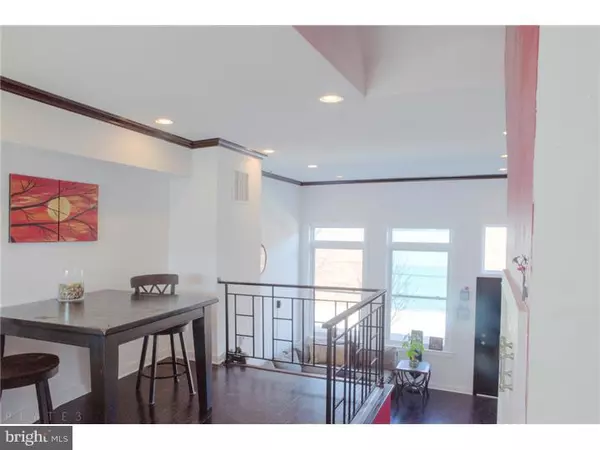$391,750
$399,000
1.8%For more information regarding the value of a property, please contact us for a free consultation.
146 W MASTER ST Philadelphia, PA 19122
3 Beds
3 Baths
1,776 SqFt
Key Details
Sold Price $391,750
Property Type Townhouse
Sub Type Interior Row/Townhouse
Listing Status Sold
Purchase Type For Sale
Square Footage 1,776 sqft
Price per Sqft $220
Subdivision Olde Kensington
MLS Listing ID 1000021494
Sold Date 11/13/15
Style Contemporary
Bedrooms 3
Full Baths 2
Half Baths 1
HOA Y/N N
Abv Grd Liv Area 1,776
Originating Board TREND
Year Built 2012
Annual Tax Amount $69
Tax Year 2015
Lot Size 695 Sqft
Acres 0.02
Lot Dimensions 17X47
Property Sub-Type Interior Row/Townhouse
Property Description
Come see this great property located just 4 blocks from the Piazza in Northern Liberties and 3 blocks from the Frankford Hall and the new La Calombe in Fishtown. Along with a great location, this home features 3BR, 2.5BA, open 2 story living room, kitchen, breakfast bar ad dining area overlooking the living space. Just a few steps down from the living room is another living space great for office, playroom, or, in the case of the current owner, a poker room. Hardwood floors run throughout the home. The kitchen has beautiful, neutral colored granite, warm modern cabinetry, pendant lighting and stainless steel appliances. The bathrooms are beautifully finished in Carrara marble with frame-less glass showers. The open southern exposure and large windows throughout make great for daylight. A large paved patio in the rear is ready fo ra privacy fence and potted garden. Beyond the patio is an open air parking space. Bedroom level laundry, small finished basement currently used as a work shop. Concerned about the unexpected problems that can come with new construction? This nearly new home has a great track record and comes with a one year warranty. Don't miss this great opportunity to purchase a quality home in rapidly developing SE Kensginton priced under $400,000.
Location
State PA
County Philadelphia
Area 19122 (19122)
Zoning I2
Direction North
Rooms
Other Rooms Living Room, Dining Room, Primary Bedroom, Bedroom 2, Kitchen, Family Room, Bedroom 1
Basement Partial
Interior
Interior Features Wet/Dry Bar, Kitchen - Eat-In
Hot Water Natural Gas
Heating Gas, Forced Air
Cooling Central A/C
Flooring Wood
Fireplace N
Heat Source Natural Gas
Laundry Upper Floor
Exterior
Exterior Feature Roof
Water Access N
Accessibility None
Porch Roof
Garage N
Building
Story 3+
Sewer Public Sewer
Water Public
Architectural Style Contemporary
Level or Stories 3+
Additional Building Above Grade
Structure Type 9'+ Ceilings
New Construction N
Schools
School District The School District Of Philadelphia
Others
Tax ID 182165400
Ownership Fee Simple
Read Less
Want to know what your home might be worth? Contact us for a FREE valuation!

Our team is ready to help you sell your home for the highest possible price ASAP

Bought with Lara Ertwine • Keller Williams Philadelphia
GET MORE INFORMATION





