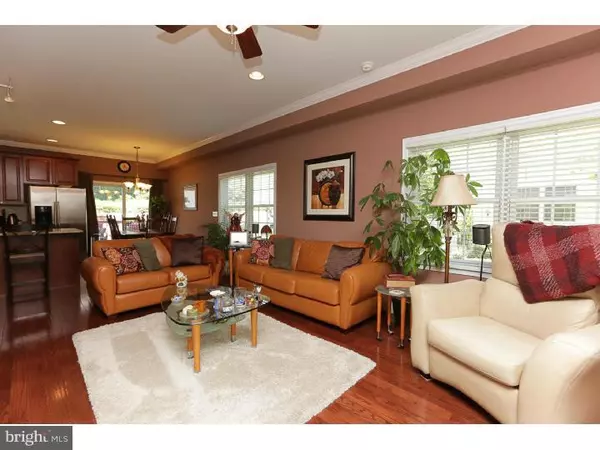$429,000
$449,900
4.6%For more information regarding the value of a property, please contact us for a free consultation.
494 HARMON RD Philadelphia, PA 19128
4 Beds
4 Baths
3,700 SqFt
Key Details
Sold Price $429,000
Property Type Single Family Home
Sub Type Twin/Semi-Detached
Listing Status Sold
Purchase Type For Sale
Square Footage 3,700 sqft
Price per Sqft $115
Subdivision Roxborough
MLS Listing ID 1000019168
Sold Date 04/23/15
Style Contemporary
Bedrooms 4
Full Baths 3
Half Baths 1
HOA Y/N N
Abv Grd Liv Area 3,000
Originating Board TREND
Year Built 2007
Annual Tax Amount $1,115
Tax Year 2015
Lot Size 4,346 Sqft
Acres 0.1
Lot Dimensions 35X124
Property Description
Luxurious style of living, bright and sunny, modern amenities, beautiful finishing touches and colors make this prime piece of property move in ready! Main level living space and dining area, enjoy the easy maintenance of hardwood floors. High ceilings, crown moldings, over-sized gourmet designer kitchen with breakfast room. Granite counter, stainless steel appliances, counter seating for 4, tile back splash, elegant maple 42" cabinets, glass sliders lead to deck with terrific view of the HUGE rear yard. Spacious bedrooms, plenty of closet space, master suite features a walk in closet, 4-piece private bath with custom tile, double vanity sink, Jacuzzi/whirlpool soaking tub, stall shower. Second floor laundry, fully finished lower level with access to attached 1-car garage. Dual zone HVAC, gas heat, gorgeous landscaping & curb appeal. Convenient to public transportation, major roads, college universities, short commute/train ride into Philly. Close to Main Street's shops and restaurants. Approx. 1.5 years left on tax abatement and NO HOA fees.
Location
State PA
County Philadelphia
Area 19128 (19128)
Zoning R4
Rooms
Other Rooms Living Room, Dining Room, Primary Bedroom, Bedroom 2, Bedroom 3, Kitchen, Family Room, Bedroom 1, Other
Basement Full, Fully Finished
Interior
Interior Features Primary Bath(s), Ceiling Fan(s), Dining Area
Hot Water Natural Gas
Heating Gas, Forced Air
Cooling Central A/C
Flooring Wood, Fully Carpeted, Tile/Brick
Equipment Built-In Range, Dishwasher
Fireplace N
Appliance Built-In Range, Dishwasher
Heat Source Natural Gas
Laundry Upper Floor
Exterior
Exterior Feature Deck(s)
Garage Spaces 4.0
Fence Other
Waterfront N
Water Access N
Accessibility None
Porch Deck(s)
Attached Garage 1
Total Parking Spaces 4
Garage Y
Building
Lot Description Level, Rear Yard, SideYard(s)
Story 3+
Sewer Public Sewer
Water Public
Architectural Style Contemporary
Level or Stories 3+
Additional Building Above Grade, Below Grade
Structure Type 9'+ Ceilings
New Construction N
Schools
School District The School District Of Philadelphia
Others
Tax ID 212355020
Ownership Fee Simple
Security Features Security System
Read Less
Want to know what your home might be worth? Contact us for a FREE valuation!

Our team is ready to help you sell your home for the highest possible price ASAP

Bought with Kathleen M Fox • BHHS Fox & Roach - Haverford Sales Office

GET MORE INFORMATION





