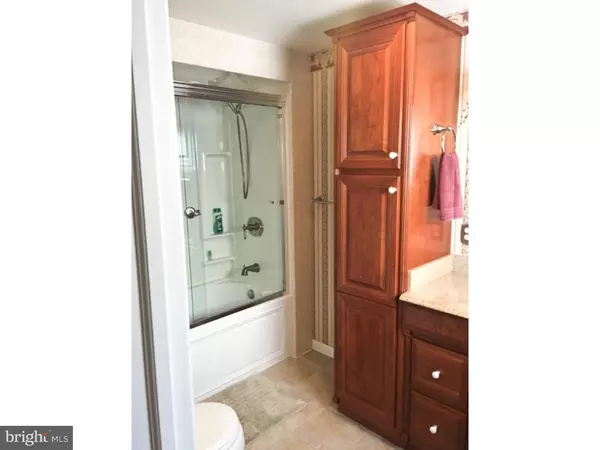$110,000
$134,900
18.5%For more information regarding the value of a property, please contact us for a free consultation.
139 E HAZARD ST Summit Hill, PA 18250
4 Beds
2 Baths
2,504 SqFt
Key Details
Sold Price $110,000
Property Type Single Family Home
Sub Type Detached
Listing Status Sold
Purchase Type For Sale
Square Footage 2,504 sqft
Price per Sqft $43
Subdivision Summit Hill
MLS Listing ID 1000018422
Sold Date 12/30/16
Style Traditional
Bedrooms 4
Full Baths 2
HOA Y/N N
Abv Grd Liv Area 2,504
Originating Board TREND
Year Built 1890
Annual Tax Amount $3,695
Tax Year 2016
Lot Size 3,485 Sqft
Acres 0.08
Lot Dimensions 30 X 125
Property Description
SELLERS SAID-SELL!!!! Home Warranty Available! Big & Beautiful- Upgraded-Modern..Exquisite! No expenses spared, fantastically remodeled GEM! From the outside in throughout you'll find NEW Anderson windows, PEX water lines, PVC waste pipes, Mahogany porch floor, vinyl siding, 5 yr aged roof, original HW & new Acacia HW, radiant heated tile & slate tile BR Flrs. Stone foundation in vg cond. Huge new deck(23.4 X 11.5). 200 amp elec., Furnace Burnham (1997)Attic partially remodeled. Mstr bed to Mstr bath-Jacuzzi tub, shower, Glacier stone counter top, vinyl wanes coating, walk in closet adjoins. All new drywall-excl cond. All of this plus 2 car garage! Now's your chance! Could be yours!-Schedule your showing today!
Location
State PA
County Carbon
Area Summit Hill Boro (13420)
Zoning RES
Direction North
Rooms
Other Rooms Living Room, Dining Room, Primary Bedroom, Bedroom 2, Bedroom 3, Kitchen, Family Room, Bedroom 1, Laundry, Other, Attic
Basement Full, Unfinished
Interior
Interior Features Butlers Pantry, Ceiling Fan(s), Stall Shower, Kitchen - Eat-In
Hot Water Electric
Heating Oil, Electric, Propane, Hot Water
Cooling Wall Unit
Flooring Wood, Fully Carpeted, Vinyl, Tile/Brick, Stone
Fireplaces Number 1
Fireplace Y
Window Features Energy Efficient
Heat Source Oil, Electric, Bottled Gas/Propane
Laundry Main Floor
Exterior
Exterior Feature Deck(s), Porch(es)
Garage Spaces 4.0
Fence Other
Utilities Available Cable TV
Water Access N
Roof Type Shingle
Accessibility None
Porch Deck(s), Porch(es)
Total Parking Spaces 4
Garage Y
Building
Lot Description Rear Yard
Story 2.5
Foundation Stone
Sewer Public Sewer
Water Public
Architectural Style Traditional
Level or Stories 2.5
Additional Building Above Grade
New Construction N
Schools
School District Panther Valley
Others
Senior Community No
Tax ID 115A-54-K13
Ownership Fee Simple
Acceptable Financing Conventional, VA, FHA 203(b), USDA
Listing Terms Conventional, VA, FHA 203(b), USDA
Financing Conventional,VA,FHA 203(b),USDA
Read Less
Want to know what your home might be worth? Contact us for a FREE valuation!

Our team is ready to help you sell your home for the highest possible price ASAP

Bought with Pamela A Arner • Keller Williams Real Estate

GET MORE INFORMATION





