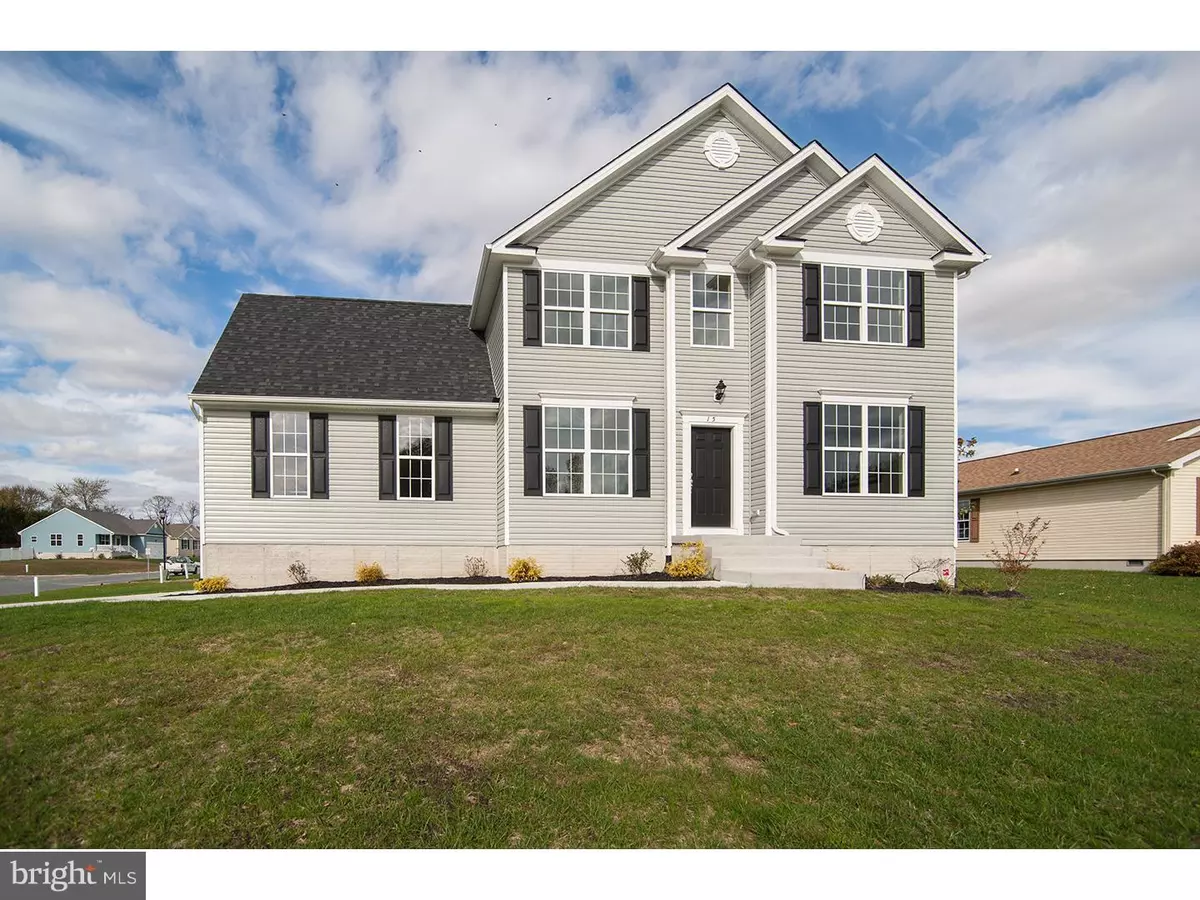$274,500
$272,499
0.7%For more information regarding the value of a property, please contact us for a free consultation.
15 FAN BRANCH DR Felton, DE 19943
3 Beds
3 Baths
2,239 SqFt
Key Details
Sold Price $274,500
Property Type Single Family Home
Sub Type Detached
Listing Status Sold
Purchase Type For Sale
Square Footage 2,239 sqft
Price per Sqft $122
Subdivision Hidden Pond
MLS Listing ID 1004139051
Sold Date 12/11/17
Style Colonial
Bedrooms 3
Full Baths 2
Half Baths 1
HOA Y/N N
Abv Grd Liv Area 2,239
Originating Board TREND
Year Built 2017
Annual Tax Amount $169
Tax Year 2016
Lot Size 0.260 Acres
Acres 0.28
Lot Dimensions 81X140
Property Description
Welcome home to this three bedroom, two and a half bathroom stunner located in Hidden Pond. Built by Symmetry Homes, features of this beautiful Oak model include a gourmet kitchen, luxurious master suite and plenty of outdoor space to relax or entertain. Colorful landscaping surrounds the front entrance of this two-story Colonial. Step inside the dramatic foyer and take in the inviting open concept floor plan, engineered hardwood flooring and soaring 9 foot ceilings. Entertain in the spacious living room and grand formal dining room featuring elegant crown molding, wainscoting and a tray ceiling. Prepare meals in the gourmet kitchen surrounded by granite counter tops, rich 42 inch cabinetry and a center island with seating. A butler's pantry provides excellent additional storage. Enjoy smaller meals in the breakfast area offering sliding glass doors to the backyard. Unwind in the family room where a wall of oversized windows provides plenty of natural light. The second level of this home features a private master suite offering plush carpet and dual walk-in closets. Relax in the large soaking tub or separate shower and enjoy the convenience of a double vanity. Two additional bedrooms share a nicely appointed full bathroom. The sunny bonus room is full of possibilities! This space can easily be a game room, media room or exercise room. A laundry room completes the second level. The unfinished lower level and attached two-car garage offer plenty of storage space. A 14 SEER air-conditioner and high-efficiency natural gas furnace combine to keep you comfortable all year. Enjoy all Felton has to offer from this premier home! Upgrades Include: Recessed lighting in the kitchen, Prewire for two pendant lights, Prewire for two ceiling fans and Moen faucets.
Location
State DE
County Kent
Area Lake Forest (30804)
Zoning NA
Rooms
Other Rooms Living Room, Dining Room, Primary Bedroom, Bedroom 2, Kitchen, Family Room, Bedroom 1, Laundry, Other, Attic
Basement Full, Unfinished
Interior
Interior Features Primary Bath(s), Kitchen - Island, Stall Shower, Kitchen - Eat-In
Hot Water Electric
Heating Gas, Forced Air
Cooling Central A/C
Flooring Wood, Fully Carpeted, Vinyl, Tile/Brick
Equipment Dishwasher, Disposal, Built-In Microwave
Fireplace N
Window Features Energy Efficient
Appliance Dishwasher, Disposal, Built-In Microwave
Heat Source Natural Gas
Laundry Upper Floor
Exterior
Parking Features Inside Access, Garage Door Opener
Garage Spaces 2.0
Utilities Available Cable TV
Water Access N
Roof Type Pitched,Shingle
Accessibility None
Attached Garage 2
Total Parking Spaces 2
Garage Y
Building
Lot Description Open
Story 2
Foundation Concrete Perimeter, Brick/Mortar
Sewer Public Sewer
Water Public
Architectural Style Colonial
Level or Stories 2
Additional Building Above Grade
Structure Type 9'+ Ceilings
New Construction Y
Schools
School District Lake Forest
Others
Senior Community No
Tax ID SM-07-12903-01-4500-000
Ownership Fee Simple
Acceptable Financing Conventional, VA, FHA 203(b)
Listing Terms Conventional, VA, FHA 203(b)
Financing Conventional,VA,FHA 203(b)
Read Less
Want to know what your home might be worth? Contact us for a FREE valuation!

Our team is ready to help you sell your home for the highest possible price ASAP

Bought with Shaunte Proctor • Keller Williams Realty Wilmington

GET MORE INFORMATION





