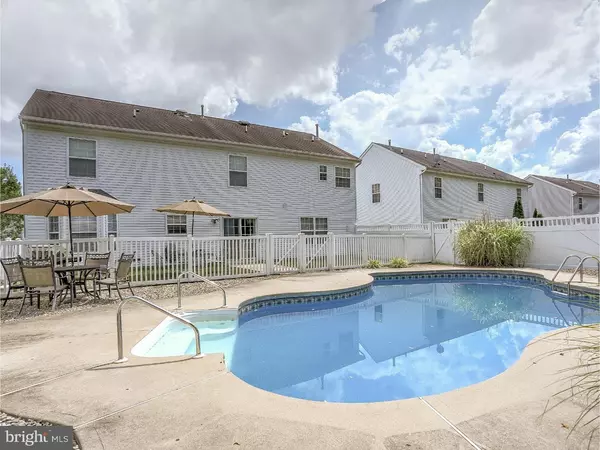$379,000
$379,000
For more information regarding the value of a property, please contact us for a free consultation.
66 GREENBROOK DR Columbus, NJ 08022
4 Beds
3 Baths
2,902 SqFt
Key Details
Sold Price $379,000
Property Type Single Family Home
Sub Type Detached
Listing Status Sold
Purchase Type For Sale
Square Footage 2,902 sqft
Price per Sqft $130
Subdivision Mapleton
MLS Listing ID 1003995707
Sold Date 11/02/16
Style Colonial
Bedrooms 4
Full Baths 2
Half Baths 1
HOA Y/N N
Abv Grd Liv Area 2,902
Originating Board TREND
Year Built 1999
Annual Tax Amount $8,341
Tax Year 2016
Lot Size 0.278 Acres
Acres 0.28
Lot Dimensions .28
Property Description
One of the largest homes in Mapleton that has private back yard! Home has been freshly painted, new carpeting, all new kitchen appliances. This home sits on a premium lot with professional landscaping. Two story foyer features Pergo floors; French doors leading you to the first floor home office. A hallway leads to the white kitchen, tile floors, custom deco tile back splash and center island work space with desk organizer. All of the faucets have been upgraded to Moen fixtures. The second floor features 4 bedrooms and a loft. The master suite has a private sitting room with master bath. The master bath features ceramic tile floor, garden tub, and shower stall. There is a pull-down attic for storage with floor boards and lighting installed. The backyard is ideal for entertaining with (pool heater not hooked up)lagoon shaped pool with new liner. The 16x14 barn in backyard is built on a slab foundation. The rear yard has an underground drainage system. The property backs to the woods. Easy access to Joint base, NY trains, RT 295 and NJ Turnpike. Seller providing new owners with 1 year AHS warranty. More pictures coming soon.
Location
State NJ
County Burlington
Area Mansfield Twp (20318)
Zoning R-1
Rooms
Other Rooms Living Room, Dining Room, Primary Bedroom, Bedroom 2, Bedroom 3, Kitchen, Family Room, Bedroom 1, Other, Attic
Interior
Interior Features Primary Bath(s), Kitchen - Island, Butlers Pantry, Ceiling Fan(s), Attic/House Fan, Stall Shower, Dining Area
Hot Water Natural Gas
Heating Gas, Forced Air
Cooling Central A/C
Flooring Wood, Fully Carpeted, Tile/Brick
Equipment Built-In Range, Oven - Self Cleaning, Dishwasher, Refrigerator, Energy Efficient Appliances
Fireplace N
Window Features Bay/Bow
Appliance Built-In Range, Oven - Self Cleaning, Dishwasher, Refrigerator, Energy Efficient Appliances
Heat Source Natural Gas
Laundry Main Floor
Exterior
Exterior Feature Patio(s)
Parking Features Inside Access, Garage Door Opener, Oversized
Garage Spaces 5.0
Fence Other
Pool In Ground
Utilities Available Cable TV
Amenities Available Tennis Courts, Tot Lots/Playground
Water Access N
Roof Type Shingle
Accessibility Mobility Improvements
Porch Patio(s)
Attached Garage 2
Total Parking Spaces 5
Garage Y
Building
Lot Description Corner, Irregular, Level, Trees/Wooded, Front Yard, Rear Yard, SideYard(s)
Story 2
Foundation Slab
Sewer Public Sewer
Water Public
Architectural Style Colonial
Level or Stories 2
Additional Building Above Grade
Structure Type Cathedral Ceilings,9'+ Ceilings
New Construction N
Schools
Middle Schools Northern Burlington County Regional
High Schools Northern Burlington County Regional
School District Northern Burlington Count Schools
Others
HOA Fee Include Trash
Senior Community No
Tax ID 18-00010 03-00139
Ownership Fee Simple
Security Features Security System
Acceptable Financing Conventional, VA, FHA 203(b), USDA
Listing Terms Conventional, VA, FHA 203(b), USDA
Financing Conventional,VA,FHA 203(b),USDA
Read Less
Want to know what your home might be worth? Contact us for a FREE valuation!

Our team is ready to help you sell your home for the highest possible price ASAP

Bought with Chiquita Pittman • RE/MAX Platinum - North Brunswick

GET MORE INFORMATION





