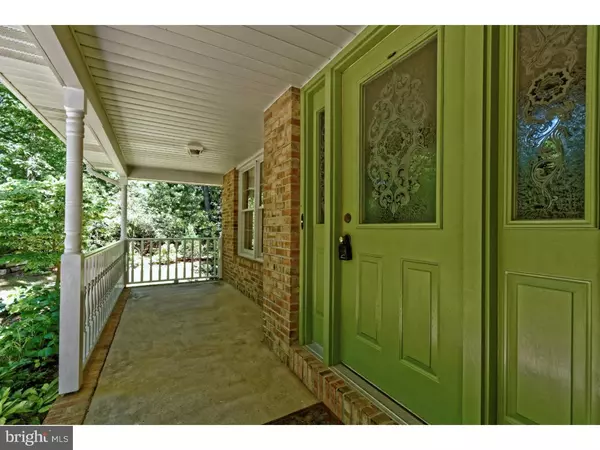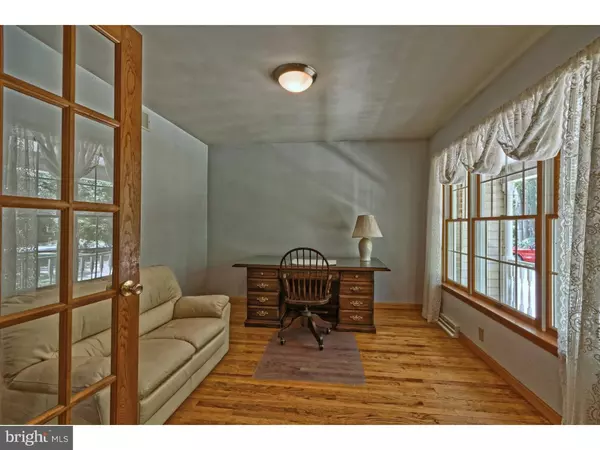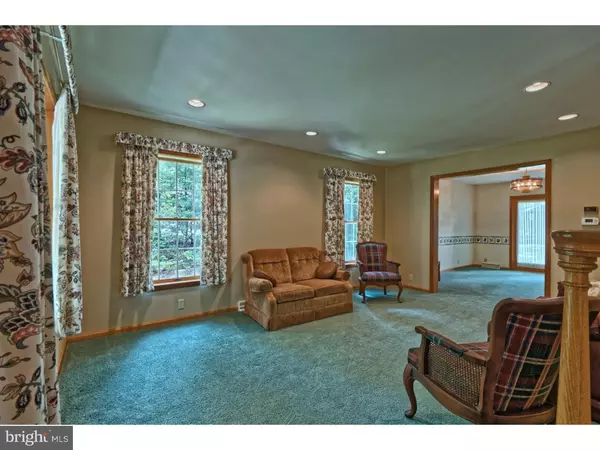$243,500
$239,900
1.5%For more information regarding the value of a property, please contact us for a free consultation.
7 TUNBRIDGE DR Bridgeton, NJ 08302
4 Beds
3 Baths
2,624 SqFt
Key Details
Sold Price $243,500
Property Type Single Family Home
Sub Type Detached
Listing Status Sold
Purchase Type For Sale
Square Footage 2,624 sqft
Price per Sqft $92
Subdivision None Available
MLS Listing ID 1003968143
Sold Date 08/29/16
Style Colonial
Bedrooms 4
Full Baths 2
Half Baths 1
HOA Y/N N
Abv Grd Liv Area 2,624
Originating Board TREND
Year Built 1991
Annual Tax Amount $7,406
Tax Year 2015
Lot Size 0.753 Acres
Acres 0.75
Lot Dimensions 160X205
Property Description
This beautiful house in Bridgeton is a MUST-SEE! Sitting on a large lot, this home has beautiful landscaping, a spacious driveway, and a cozy covered front porch. Walk in through the front door and be greeted by the two-story foyer featuring hardwood floors. The large living room has recessed lighting. The dining room features wood trim and double doors that lead out to the gorgeous backyard. The beautiful family room boasts a brick wood-burning fireplace, hardwood floors, a ceiling fan, and sliding glass doors that lead to the back deck. The eat-in kitchen has an island work space, a breakfast area, a double sink, tons of cabinet space, and sliding glass doors to the back deck. The main floor also has an office with hardwood floors, a laundry room just off the kitchen with a wash tub plus access to the oversized garage, and a powder room which is already plumbed for a shower. Upstairs you'll find the lovely master bedroom complete with a ceiling fan, his and hers walk-in closets, and access to the attic (the attic is floored with 6" insulation). The master bathroom features a Jacuzzi tub for two, a separate toilet room, and double sinks. The three other bedrooms on the second floor are generously-sized with spacious closets, and ceiling fans. The second floor also features a second full bathroom. The house also features a large basement with dry-locked walls, a French drain, heated floors and two staircases leading to the main floor and the garage. In the backyard you'll find a large wood deck with built-in bench seating and a natural gas grill. Also out back is a pond with waterfall, a spacious shed, and an amazing play set perfect for the little ones in your life. The 2 1/2 car garage has workshop space and is fully insulated. Throughout the home you'll find charming details, intelligent upgrades, and so much more! Come see it - you'll be amazed!
Location
State NJ
County Cumberland
Area Vineland City (20614)
Zoning R2
Rooms
Other Rooms Living Room, Dining Room, Primary Bedroom, Bedroom 2, Bedroom 3, Kitchen, Family Room, Bedroom 1, Laundry, Other, Attic
Basement Full, Unfinished, Outside Entrance, Drainage System
Interior
Interior Features Primary Bath(s), Kitchen - Island, Butlers Pantry, Ceiling Fan(s), Attic/House Fan, Sprinkler System, Water Treat System, Kitchen - Eat-In
Hot Water Natural Gas
Heating Gas, Forced Air
Cooling Central A/C
Flooring Wood, Fully Carpeted, Vinyl, Tile/Brick
Fireplaces Number 1
Fireplaces Type Brick
Equipment Built-In Range, Dishwasher, Refrigerator
Fireplace Y
Appliance Built-In Range, Dishwasher, Refrigerator
Heat Source Natural Gas
Laundry Main Floor
Exterior
Exterior Feature Porch(es)
Parking Features Inside Access, Garage Door Opener
Garage Spaces 5.0
Utilities Available Cable TV
Water Access N
Roof Type Pitched,Shingle
Accessibility None
Porch Porch(es)
Attached Garage 2
Total Parking Spaces 5
Garage Y
Building
Lot Description Level, Front Yard, Rear Yard, SideYard(s)
Story 2
Foundation Concrete Perimeter, Brick/Mortar
Sewer On Site Septic
Water Well
Architectural Style Colonial
Level or Stories 2
Additional Building Above Grade
Structure Type Cathedral Ceilings
New Construction N
Schools
Elementary Schools Charles F Seabrook School
School District Upper Deerfield Township Public Schools
Others
Senior Community No
Tax ID 13-01504-00074
Ownership Fee Simple
Acceptable Financing Conventional, VA, FHA 203(b), USDA
Listing Terms Conventional, VA, FHA 203(b), USDA
Financing Conventional,VA,FHA 203(b),USDA
Read Less
Want to know what your home might be worth? Contact us for a FREE valuation!

Our team is ready to help you sell your home for the highest possible price ASAP

Bought with Michele Kelly • S. Kelly Real Estate LLC
GET MORE INFORMATION





