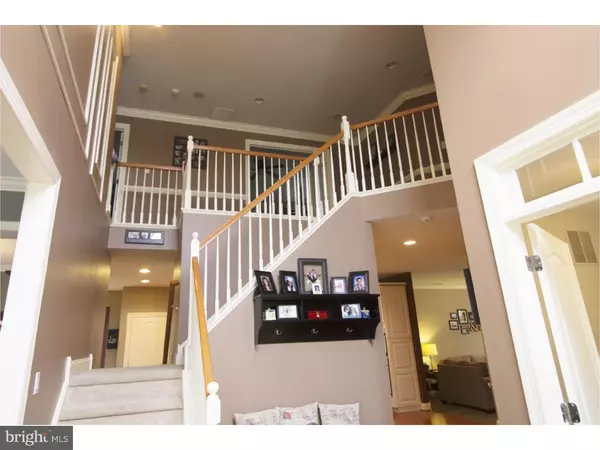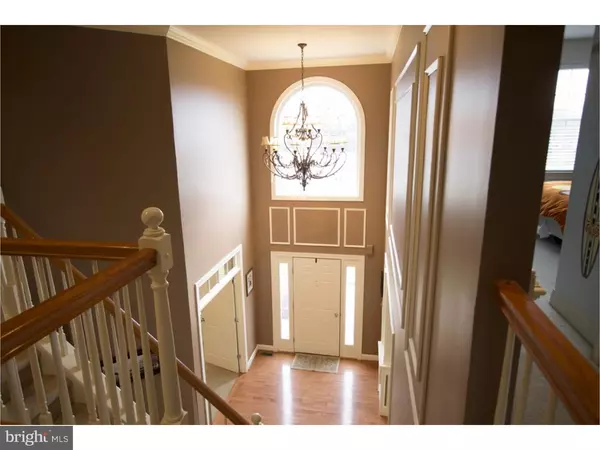$346,500
$349,900
1.0%For more information regarding the value of a property, please contact us for a free consultation.
8 CONCORD CT Bridgeton, NJ 08302
4 Beds
4 Baths
2,964 SqFt
Key Details
Sold Price $346,500
Property Type Single Family Home
Sub Type Detached
Listing Status Sold
Purchase Type For Sale
Square Footage 2,964 sqft
Price per Sqft $116
Subdivision None Available
MLS Listing ID 1003967735
Sold Date 08/31/16
Style Other
Bedrooms 4
Full Baths 2
Half Baths 2
HOA Y/N N
Abv Grd Liv Area 2,964
Originating Board TREND
Year Built 2005
Annual Tax Amount $7,847
Tax Year 2015
Lot Size 0.870 Acres
Acres 0.87
Lot Dimensions 156X176
Property Description
Hello, gorgeous! Here is your chance to own this immaculate home in prestigious Upper Deerfield NJ! This property is nothing short of AMAZING! Walk right into your open foyer, spacious dining room to your left and your home office to your right. There are no corners cut in this property with many upgrades such as crown molding throughout the home, whole home entertainment system, motorized chandelier, home security system with cameras and that is just the beginning! Upon entering your very own "Chef's" kitchen, you will enjoy many meals in your eat in kitchen with the option to dine at your kitchen center island or entertain your guests in your very own formal dining room. Upgrades to the kitchen include crown molding finishing's on the cabinetry, beverage fridge nestled in the center island, granite counter tops, stainless steel appliances, a double oven, under cabinet lighting, and an oversized stove with built in grill, heat lamp, and pot filler. Spacious would be an understatement in describing the upstairs bedrooms! The master suite is suitable for a king! It's equipped with his & her walk-in closets, overhead lighting, and an exquisite master bathroom! The amenities don't stop there! The other three spacious bedrooms offer large closets and plenty of floor space! Heading into the basement either through the house or by the outside entrance, you will see it is already insulated and will be very easy to finish already equipped with a half bath! The shed outside is a custom-built, oversized, garden shed! The yard has been meticulously taken care of with upgraded sprinkler system, landscaping, and a fire pit area!! Perfect for outdoor entertainment. Don't delay call today to make your appointment to see this gorgeous home!
Location
State NJ
County Cumberland
Area Upper Deerfield Twp (20613)
Zoning R2
Rooms
Other Rooms Living Room, Dining Room, Primary Bedroom, Bedroom 2, Bedroom 3, Kitchen, Family Room, Bedroom 1
Basement Full, Unfinished, Drainage System
Interior
Interior Features Primary Bath(s), Kitchen - Island, Butlers Pantry, Kitchen - Eat-In
Hot Water Natural Gas
Heating Gas
Cooling Central A/C
Flooring Wood, Fully Carpeted, Tile/Brick
Fireplaces Number 1
Equipment Oven - Double, Disposal, Energy Efficient Appliances
Fireplace Y
Appliance Oven - Double, Disposal, Energy Efficient Appliances
Heat Source Natural Gas
Laundry Upper Floor
Exterior
Garage Spaces 6.0
Water Access N
Accessibility None
Attached Garage 3
Total Parking Spaces 6
Garage Y
Building
Story 2
Sewer On Site Septic
Water Well
Architectural Style Other
Level or Stories 2
Additional Building Above Grade, Shed
Structure Type High
New Construction N
Schools
School District Cumberland Regional Distr Schools
Others
Senior Community No
Tax ID 13-01401-00011
Ownership Fee Simple
Read Less
Want to know what your home might be worth? Contact us for a FREE valuation!

Our team is ready to help you sell your home for the highest possible price ASAP

Bought with Teal M Levick • Keller Williams Prime Realty
GET MORE INFORMATION





