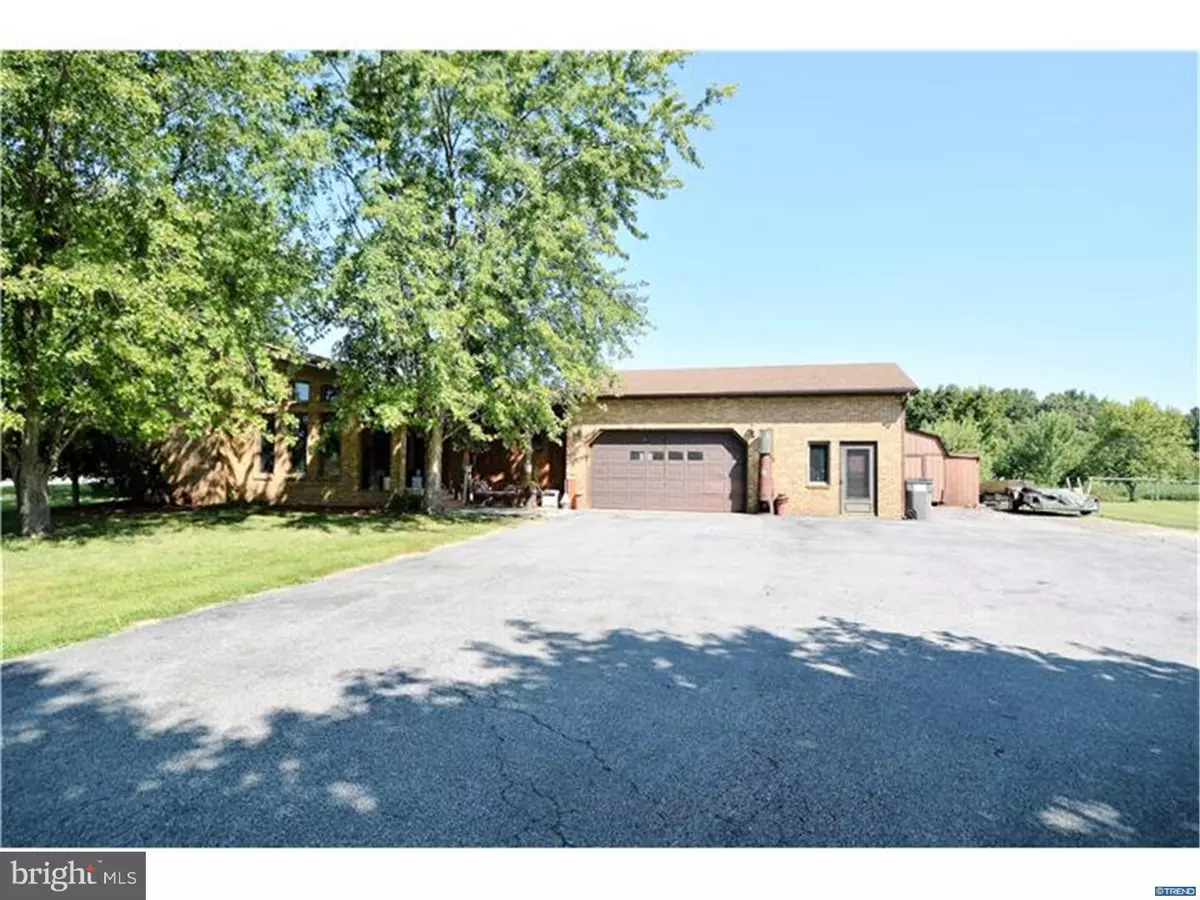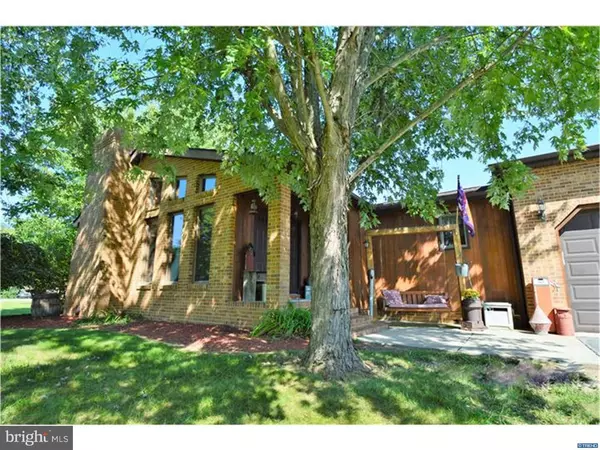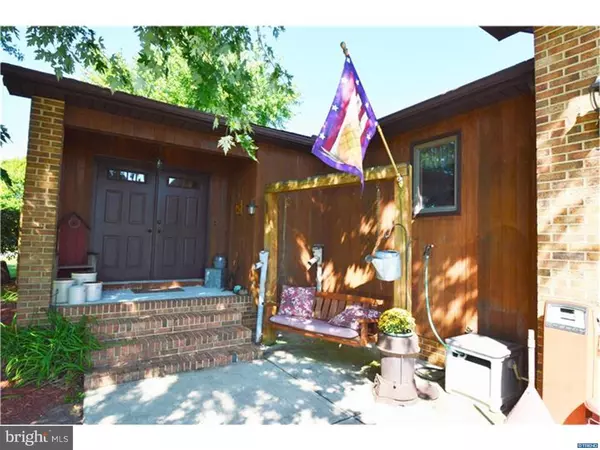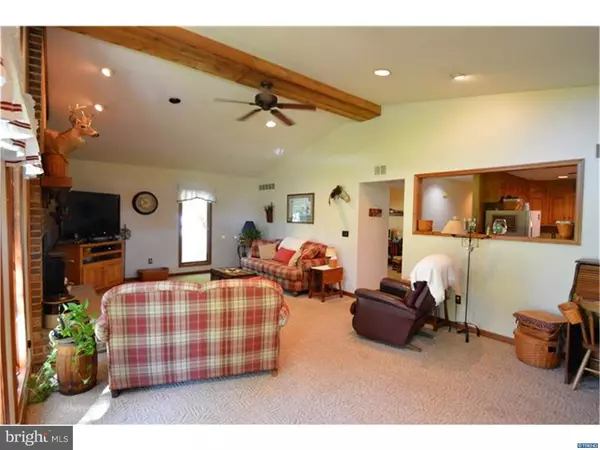$307,000
$315,000
2.5%For more information regarding the value of a property, please contact us for a free consultation.
3641 HOLLETTS CORNER RD Clayton, DE 19938
3 Beds
3 Baths
1,848 SqFt
Key Details
Sold Price $307,000
Property Type Single Family Home
Sub Type Detached
Listing Status Sold
Purchase Type For Sale
Square Footage 1,848 sqft
Price per Sqft $166
Subdivision None Available
MLS Listing ID 1003966903
Sold Date 11/10/16
Style Ranch/Rambler
Bedrooms 3
Full Baths 2
Half Baths 1
HOA Y/N N
Abv Grd Liv Area 1,848
Originating Board TREND
Year Built 1989
Annual Tax Amount $1,075
Tax Year 2015
Lot Size 1.090 Acres
Acres 1.09
Lot Dimensions 0X0
Property Description
Location, Location, Location, just minutes Smyrna or Townsend, and about 7miles from Rt 13. This beautiful custom ranch style home with a blend of Brick and Cedar is a must see. Enter into the Family Room with a grand view of floor to ceiling windows and large brick fireplace with wood stove insert with wood mantle and recessed lighting, which adjoins the Kitchen. The kitchen is truly the heart of the home and is very spacious with an oversized island with bar stool seating, and an abundance of custom cabinets made by the Amish, gorgeous hardwood flooring, recessed lighting, ceiling fan with light, double sink, nearby pantry and window opening to the Dining Room. The Dining is great for small or larger gatherings, with hardwood flooring and slider to the deck. Down the hall from the Kitchen is the Laundry, Powder Room and access to the Garage. The opposite hall contains a Living Room, used as an office now, and 2 Guest Bedrooms with ceiling fan and light, large linen closet in the hall and a nearby full bath. A large attic in the hall with base flooring for storage. The back right is the private Master Suite with ceiling fan with light, dual closets, private sliding door to the deck and a full bath with oversized single sink with base cabinet, linen closet and full surround tub/shower. This home has a beautiful wood deck and a concrete patio, and a place to relax on the hammock and split rail fenced backyard and small garden and 2 sheds. New Heater (approx. 2yrs). 3 front window (approx. 2010). Kitchen stove is electric, was gas and can be changed back. Some new appliances stove and microwave 5yrs; dishwasher 2yrs, washer/dryer 4yrs. Newer carpet. Large crawlspace with bilco doors located in the back of the home. Oversize blacktop driveway. Oversized 2-car garage with front and back garage door and front and back passage door, gas heat and electric. 2 large shed; 1 with electric and lean-to for wood storage. No HOA. Seller stores boat and trailer with no issues. Sqft provided by Public Records. Room sizes are approx. USDA 100% financing may be possible.
Location
State DE
County Kent
Area Smyrna (30801)
Zoning AR
Rooms
Other Rooms Living Room, Dining Room, Primary Bedroom, Bedroom 2, Kitchen, Family Room, Bedroom 1, Laundry, Other, Attic
Interior
Interior Features Primary Bath(s), Kitchen - Island, Butlers Pantry, Ceiling Fan(s), Water Treat System, Exposed Beams, Breakfast Area
Hot Water Natural Gas
Heating Gas, Forced Air
Cooling Central A/C
Flooring Wood, Fully Carpeted, Vinyl
Fireplaces Number 1
Fireplaces Type Brick
Equipment Built-In Range, Dishwasher
Fireplace Y
Appliance Built-In Range, Dishwasher
Heat Source Natural Gas
Laundry Main Floor
Exterior
Exterior Feature Deck(s), Patio(s)
Parking Features Inside Access, Garage Door Opener, Oversized
Garage Spaces 5.0
Fence Other
Water Access N
Roof Type Shingle
Accessibility None
Porch Deck(s), Patio(s)
Attached Garage 2
Total Parking Spaces 5
Garage Y
Building
Lot Description Front Yard, Rear Yard, SideYard(s)
Story 1
Foundation Concrete Perimeter, Brick/Mortar
Sewer On Site Septic
Water Well
Architectural Style Ranch/Rambler
Level or Stories 1
Additional Building Above Grade
Structure Type Cathedral Ceilings,9'+ Ceilings
New Construction N
Schools
School District Smyrna
Others
Senior Community No
Tax ID KH-00-01600-02-0212-000
Ownership Fee Simple
Acceptable Financing Conventional, VA, FHA 203(b), USDA
Listing Terms Conventional, VA, FHA 203(b), USDA
Financing Conventional,VA,FHA 203(b),USDA
Read Less
Want to know what your home might be worth? Contact us for a FREE valuation!

Our team is ready to help you sell your home for the highest possible price ASAP

Bought with Dawn L Wolf • RE/MAX 1st Choice - Middletown

GET MORE INFORMATION





