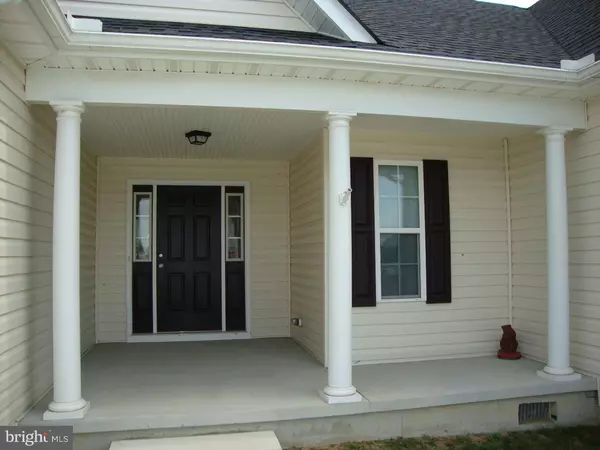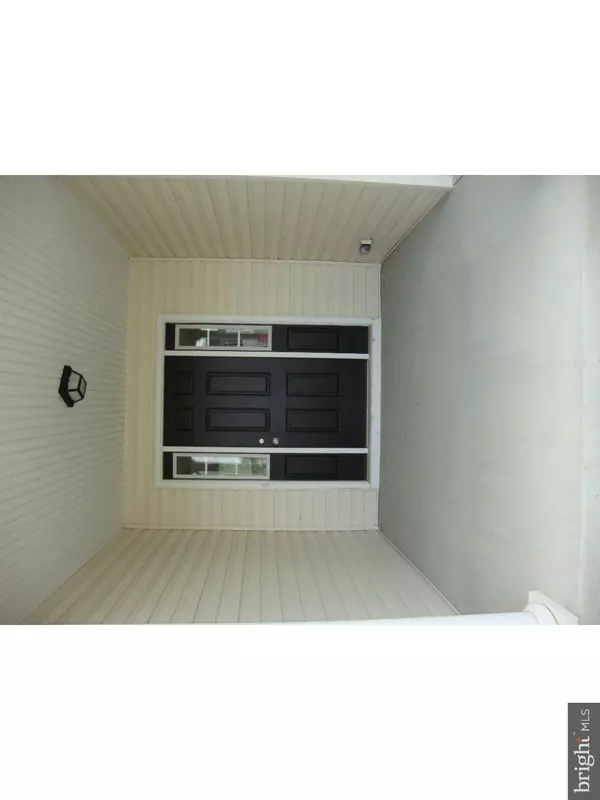$214,000
$219,900
2.7%For more information regarding the value of a property, please contact us for a free consultation.
95 WEATHERSTONE LN Felton, DE 19946
3 Beds
2 Baths
1,528 SqFt
Key Details
Sold Price $214,000
Property Type Single Family Home
Sub Type Detached
Listing Status Sold
Purchase Type For Sale
Square Footage 1,528 sqft
Price per Sqft $140
Subdivision Weatherstonecrossing
MLS Listing ID 1003966809
Sold Date 11/15/16
Style Ranch/Rambler
Bedrooms 3
Full Baths 2
HOA Y/N N
Abv Grd Liv Area 1,528
Originating Board TREND
Year Built 2013
Annual Tax Amount $866
Tax Year 2015
Lot Size 0.260 Acres
Acres 0.26
Lot Dimensions 95X120
Property Description
Don't miss out on this beautiful ranch home located in a quiet community in Felton. This fabulous three bedroom, two bath ranch home is just like new and ready for new owners now! Greeted by the large foyer and vaulted ceiling in the living room, you will be surprised to see that this home is much larger than it appears. This ideal open floor plan has great flow, the kitchen is fully equipped with stainless steel appliances, bar seating, large pantry and has plenty of counter space and cabinets. The sunny dining room offers more space for the larger or more formal gatherings. You will be impressed by the spacious master suite with walk in closet and full bath. Step off of the dining room onto the covered patio for those fall barbeques. Other great features are the large laundry room with utility sink, fireplace, storage shed, front porch and a two car garage. This prime location offers quick access to both Rt. 1 and Rt. 13, located just minutes from Dover Air Force Base and less than an hour from the Delaware beaches. Enjoy the convenience of being close to great restaurants, shopping and entertainment while still tucked away in a quiet community away from the hustle and bustle. Make sure to schedule your tour today!
Location
State DE
County Kent
Area Lake Forest (30804)
Zoning AC
Rooms
Other Rooms Living Room, Dining Room, Primary Bedroom, Bedroom 2, Kitchen, Bedroom 1, Laundry
Interior
Interior Features Primary Bath(s), Butlers Pantry, Ceiling Fan(s), Breakfast Area
Hot Water Propane
Heating Propane
Cooling Central A/C
Flooring Fully Carpeted
Fireplaces Number 1
Equipment Built-In Range, Commercial Range, Dishwasher, Refrigerator, Disposal, Built-In Microwave
Fireplace Y
Appliance Built-In Range, Commercial Range, Dishwasher, Refrigerator, Disposal, Built-In Microwave
Heat Source Bottled Gas/Propane
Laundry Main Floor
Exterior
Exterior Feature Patio(s), Porch(es)
Garage Inside Access
Garage Spaces 4.0
Utilities Available Cable TV
Water Access N
Accessibility None
Porch Patio(s), Porch(es)
Attached Garage 2
Total Parking Spaces 4
Garage Y
Building
Story 1
Sewer Public Sewer
Water Public
Architectural Style Ranch/Rambler
Level or Stories 1
Additional Building Above Grade
Structure Type Cathedral Ceilings
New Construction N
Schools
Middle Schools W.T. Chipman
High Schools Lake Forest
School District Lake Forest
Others
Senior Community No
Tax ID SM-00-14002-01-9500-000
Ownership Fee Simple
Acceptable Financing Conventional, VA, FHA 203(b), USDA
Listing Terms Conventional, VA, FHA 203(b), USDA
Financing Conventional,VA,FHA 203(b),USDA
Read Less
Want to know what your home might be worth? Contact us for a FREE valuation!

Our team is ready to help you sell your home for the highest possible price ASAP

Bought with Jill C Watson • RE/MAX Horizons

GET MORE INFORMATION





