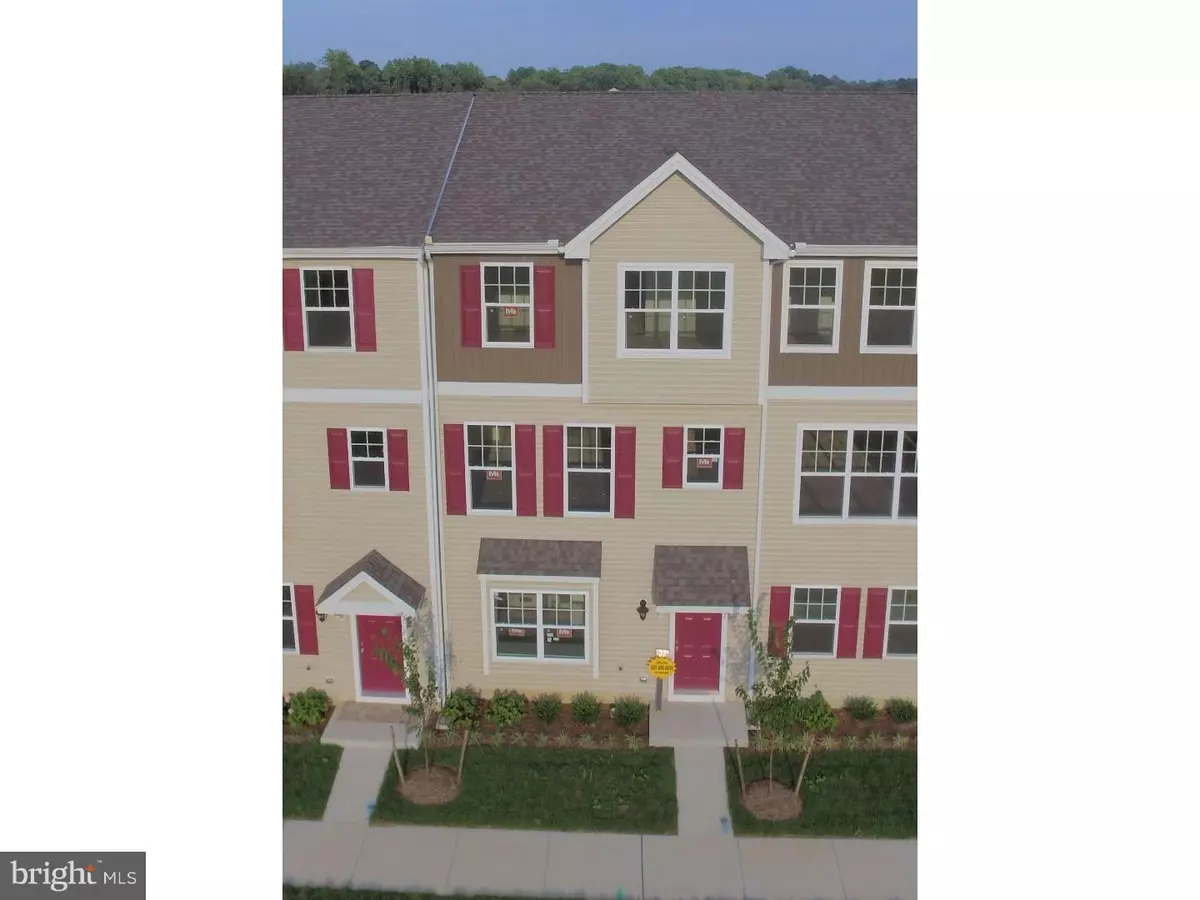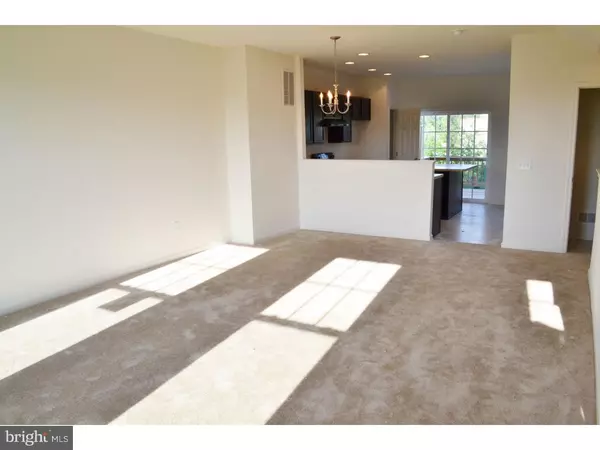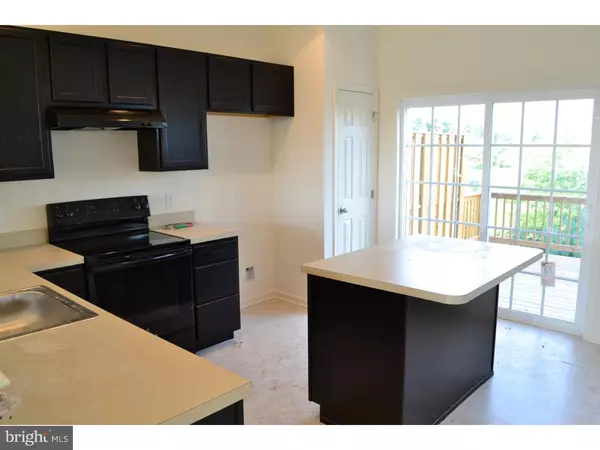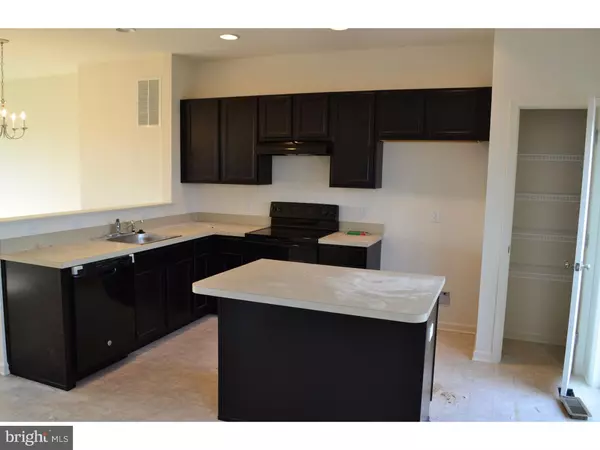$184,000
$191,460
3.9%For more information regarding the value of a property, please contact us for a free consultation.
127 TIDBURY XING Camden, DE 19934
3 Beds
3 Baths
1,400 Sqft Lot
Key Details
Sold Price $184,000
Property Type Townhouse
Sub Type Interior Row/Townhouse
Listing Status Sold
Purchase Type For Sale
Subdivision Tidbury Crossing
MLS Listing ID 1003966703
Sold Date 11/28/16
Style Contemporary
Bedrooms 3
Full Baths 2
Half Baths 1
HOA Fees $24/ann
HOA Y/N Y
Originating Board TREND
Year Built 2016
Annual Tax Amount $13
Tax Year 2015
Lot Size 1,400 Sqft
Acres 0.03
Lot Dimensions 20X70
Property Description
R-9554 QUICK DELIVERY New construction available in Tidbury Crossing! A new house needs a NEW TV! A 55" HD Ultra 4K Smart TV included for the Buyer at closing if contracted to build now through 10/31/16! The Addison Cavanaugh has a very spacious open floor plan with a large great room & dining room that is open to the kitchen with the perfect breakfast room. The kitchen features recessed lighting, a pantry, a center island with electric and sliders leading out to the deck. The home backs up to a tree lined buffer for added privacy. The owner's bedroom features a walk in closet and full bath with linen closet and easy access to the upstairs laundry. The 2nd and 3rd bedroom have spacious closets and share the 2nd full bath. This home has also been upgraded with a 1st floor den/office and is roughed in for a 3rd bath should you like to turn it into a 4th bedroom. This is not your average town home as it comes complete with a large 2 car garage! Natural light fills the home through the Low-E insulated tilt-in windows. High efficiency natural gas HVAC and cable wired. This is an excellent community built with quality and care by Wilkinson Homes in the Caesar Rodney School District and is just minutes to Dover Air Force Base, all your shopping and favorite dining spots.
Location
State DE
County Kent
Area Caesar Rodney (30803)
Zoning RS1
Direction West
Rooms
Other Rooms Living Room, Dining Room, Primary Bedroom, Bedroom 2, Kitchen, Family Room, Bedroom 1, Other
Interior
Interior Features Primary Bath(s), Kitchen - Island, Butlers Pantry, Stall Shower, Dining Area
Hot Water Electric
Heating Gas, Forced Air
Cooling Central A/C
Flooring Fully Carpeted, Vinyl
Equipment Built-In Range, Dishwasher, Disposal, Energy Efficient Appliances
Fireplace N
Window Features Energy Efficient
Appliance Built-In Range, Dishwasher, Disposal, Energy Efficient Appliances
Heat Source Natural Gas
Laundry Upper Floor
Exterior
Exterior Feature Deck(s)
Garage Spaces 2.0
Utilities Available Cable TV
Water Access N
Roof Type Shingle
Accessibility None
Porch Deck(s)
Attached Garage 2
Total Parking Spaces 2
Garage Y
Building
Story 3+
Sewer Public Sewer
Water Public
Architectural Style Contemporary
Level or Stories 3+
Structure Type 9'+ Ceilings
New Construction Y
Schools
Elementary Schools W.B. Simpson
High Schools Caesar Rodney
School District Caesar Rodney
Others
HOA Fee Include Common Area Maintenance
Senior Community No
Tax ID NM-02-10306-02-3700-000
Ownership Fee Simple
Acceptable Financing Conventional, VA, FHA 203(b)
Listing Terms Conventional, VA, FHA 203(b)
Financing Conventional,VA,FHA 203(b)
Read Less
Want to know what your home might be worth? Contact us for a FREE valuation!

Our team is ready to help you sell your home for the highest possible price ASAP

Bought with Non Subscribing Member • Non Member Office

GET MORE INFORMATION





