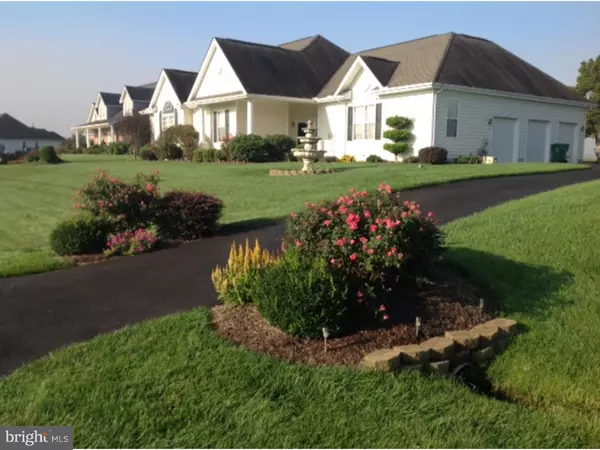$320,000
$329,900
3.0%For more information regarding the value of a property, please contact us for a free consultation.
1012 RAVEN CIR Camden Wyoming, DE 19934
3 Beds
2 Baths
2,814 SqFt
Key Details
Sold Price $320,000
Property Type Single Family Home
Sub Type Detached
Listing Status Sold
Purchase Type For Sale
Square Footage 2,814 sqft
Price per Sqft $113
Subdivision Villageatwildquail
MLS Listing ID 1003966575
Sold Date 06/24/16
Style Ranch/Rambler
Bedrooms 3
Full Baths 2
HOA Fees $16/ann
HOA Y/N Y
Abv Grd Liv Area 2,814
Originating Board TREND
Year Built 2003
Annual Tax Amount $1,195
Tax Year 2015
Lot Size 0.851 Acres
Acres 0.85
Lot Dimensions 170X218
Property Description
REF# 11963. Open the door to a gracious, wide foyer with gleaming hardwood floors that greets your guests. First impressions are important! This open floor plan features an entry hall that provides access to the entire home without undue traffic thru other rooms. The dramatic great room with 10' ceilings and gas fireplace is great for entertaining. A friendly kitchen is welcoming and it lets the soul of the house shine through. It has a cherry cabinets, breakfast bar, breakfast area and dining area all open to the sun porch with pellet stove; just the spot to relax!. Suite Retreat! The master has a custom designed closet that includes shelving and drawers with the private bath featuring Jacuzzi tub and double bowl vanity. The guest bedrooms are perfect as they are separated from the master and the 2nd bedroom has access to full bath. The covered front porch welcomes neighbors and friends. The package is complete with sprinkler system and separate well and 3 car garage. The curb appeal is superb! Location excellent! Walk the neighborhood or walk to Wild Quail Country Club. Easy to Show. Ready for your inspection!
Location
State DE
County Kent
Area Caesar Rodney (30803)
Zoning AC
Direction East
Rooms
Other Rooms Living Room, Dining Room, Primary Bedroom, Bedroom 2, Kitchen, Bedroom 1, Other, Attic
Interior
Interior Features Primary Bath(s), Ceiling Fan(s), Wood Stove, Air Filter System, Stall Shower, Dining Area
Hot Water Electric
Heating Gas, Forced Air
Cooling Central A/C
Flooring Wood, Fully Carpeted, Vinyl, Tile/Brick
Fireplaces Number 1
Fireplaces Type Gas/Propane
Equipment Built-In Range, Oven - Self Cleaning, Dishwasher, Refrigerator, Disposal, Built-In Microwave
Fireplace Y
Appliance Built-In Range, Oven - Self Cleaning, Dishwasher, Refrigerator, Disposal, Built-In Microwave
Heat Source Natural Gas
Laundry Main Floor
Exterior
Exterior Feature Porch(es)
Parking Features Inside Access, Garage Door Opener
Garage Spaces 6.0
Utilities Available Cable TV
Water Access N
Roof Type Pitched
Accessibility None
Porch Porch(es)
Attached Garage 3
Total Parking Spaces 6
Garage Y
Building
Lot Description Level, Open, Front Yard, Rear Yard, SideYard(s)
Story 1
Sewer On Site Septic
Water Public
Architectural Style Ranch/Rambler
Level or Stories 1
Additional Building Above Grade
Structure Type Cathedral Ceilings,9'+ Ceilings
New Construction N
Schools
Elementary Schools W.B. Simpson
High Schools Caesar Rodney
School District Caesar Rodney
Others
HOA Fee Include Common Area Maintenance
Senior Community No
Tax ID WD-00-09202-01-2000-000
Ownership Fee Simple
Acceptable Financing Conventional, VA, FHA 203(b)
Listing Terms Conventional, VA, FHA 203(b)
Financing Conventional,VA,FHA 203(b)
Read Less
Want to know what your home might be worth? Contact us for a FREE valuation!

Our team is ready to help you sell your home for the highest possible price ASAP

Bought with Jonathan J Park • Long & Foster Real Estate, Inc.
GET MORE INFORMATION





