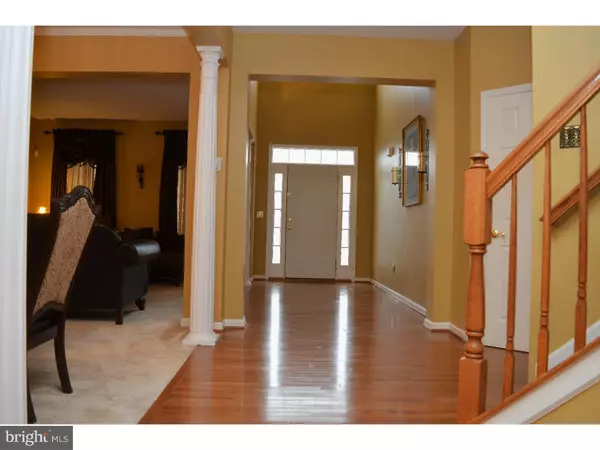$255,000
$255,000
For more information regarding the value of a property, please contact us for a free consultation.
10 WELLINGTON WAY Dover, DE 19904
5 Beds
4 Baths
3,229 SqFt
Key Details
Sold Price $255,000
Property Type Single Family Home
Sub Type Detached
Listing Status Sold
Purchase Type For Sale
Square Footage 3,229 sqft
Price per Sqft $78
Subdivision Parkers Run
MLS Listing ID 1003966285
Sold Date 02/07/17
Style Contemporary
Bedrooms 5
Full Baths 3
Half Baths 1
HOA Fees $60/qua
HOA Y/N Y
Abv Grd Liv Area 3,229
Originating Board TREND
Year Built 2007
Annual Tax Amount $1,860
Tax Year 2016
Lot Size 8,704 Sqft
Acres 0.21
Lot Dimensions 70X125
Property Description
Beautiful contemporary home in Parkers Run makes your dream for home-ownership a reality! 5 bedrooms, 3.5 baths, hardwood, ceramic tile, granite counter-tops, 2 story foyer, gas fireplace, both a gathering room and living room, a chef's dream kitchen, morning room, den, full basement with walkout and roughed in bath, AND on a corner landscaped lot...what else do you need?! Oh I know......a 1 year home warranty through American Homeshield.....well this home has that too! Priced for a swift sale and ready for you to start making your own wonderful memories! Make your appointment today to see for yourself!
Location
State DE
County Kent
Area Capital (30802)
Zoning NA
Rooms
Other Rooms Living Room, Dining Room, Primary Bedroom, Bedroom 2, Bedroom 3, Kitchen, Family Room, Bedroom 1, Other, Attic
Basement Full, Unfinished, Outside Entrance
Interior
Interior Features Primary Bath(s), Kitchen - Island, Butlers Pantry, Intercom, Dining Area
Hot Water Natural Gas
Heating Gas, Zoned
Cooling Central A/C
Flooring Wood, Fully Carpeted, Vinyl, Tile/Brick
Fireplaces Number 1
Fireplaces Type Gas/Propane
Equipment Cooktop, Oven - Double, Dishwasher, Disposal, Built-In Microwave
Fireplace Y
Appliance Cooktop, Oven - Double, Dishwasher, Disposal, Built-In Microwave
Heat Source Natural Gas
Laundry Main Floor
Exterior
Garage Spaces 5.0
Utilities Available Cable TV
Water Access N
Roof Type Pitched,Shingle
Accessibility None
Total Parking Spaces 5
Garage N
Building
Lot Description Corner, Level
Story 2
Sewer Public Sewer
Water Public
Architectural Style Contemporary
Level or Stories 2
Additional Building Above Grade
Structure Type 9'+ Ceilings
New Construction N
Schools
School District Capital
Others
HOA Fee Include Common Area Maintenance,Snow Removal
Senior Community No
Tax ID LC-03-04602-01-5300-000
Ownership Fee Simple
Security Features Security System
Acceptable Financing Conventional, VA, FHA 203(b), USDA
Listing Terms Conventional, VA, FHA 203(b), USDA
Financing Conventional,VA,FHA 203(b),USDA
Read Less
Want to know what your home might be worth? Contact us for a FREE valuation!

Our team is ready to help you sell your home for the highest possible price ASAP

Bought with Nicholas C Barkins • Olson Realty
GET MORE INFORMATION





