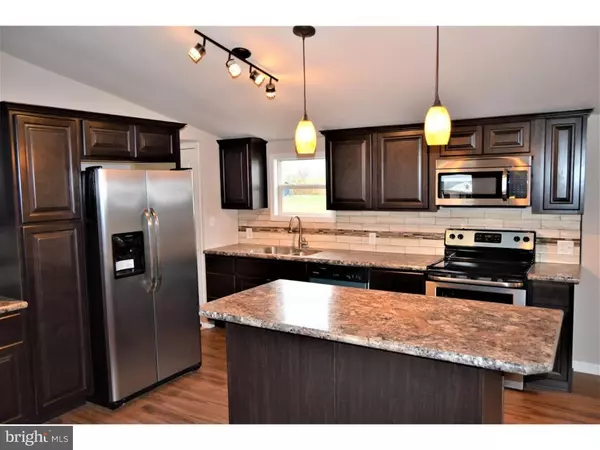$152,500
$154,900
1.5%For more information regarding the value of a property, please contact us for a free consultation.
4874 WILLOW GROVE RD Camden Wyoming, DE 19934
3 Beds
3 Baths
1,792 SqFt
Key Details
Sold Price $152,500
Property Type Single Family Home
Sub Type Detached
Listing Status Sold
Purchase Type For Sale
Square Footage 1,792 sqft
Price per Sqft $85
Subdivision Chelesa Villa
MLS Listing ID 1003966233
Sold Date 04/25/17
Style Ranch/Rambler
Bedrooms 3
Full Baths 2
Half Baths 1
HOA Y/N N
Abv Grd Liv Area 1,792
Originating Board TREND
Year Built 1987
Annual Tax Amount $528
Tax Year 2016
Lot Size 0.481 Acres
Acres 0.5
Lot Dimensions 95X220
Property Sub-Type Detached
Property Description
First time home buyer alert!! Welcome to 4874 Willow Grove Rd, an impressive ranch beaming with beauty and exceptional upgrades. The open floor plan features a premium kitchen with dark cabinetry, new counter tops, stainless steel appliances & bar seating; spacious living room with beautiful hardwood floors & large windows. The master bedroom presents a stunning full bathroom with custom tile, brush nickel fixtures & gorgeous vanity. The main level presents 2 additional bedrooms & an impressive full bathroom. Outside you will find a flat .5 acre lot and a two large decks perfect for entertaining! New Roof, New Siding, and New Windows! Caesar Rodney School District! All of this for 159,900, this will simply not last!
Location
State DE
County Kent
Area Caesar Rodney (30803)
Zoning AR
Rooms
Other Rooms Living Room, Dining Room, Primary Bedroom, Bedroom 2, Kitchen, Family Room, Bedroom 1
Interior
Interior Features Primary Bath(s), Kitchen - Island, Butlers Pantry, Ceiling Fan(s), Kitchen - Eat-In
Hot Water Electric
Heating Oil, Hot Water
Cooling Central A/C
Flooring Wood, Fully Carpeted, Tile/Brick
Fireplaces Number 1
Equipment Cooktop, Built-In Range, Oven - Self Cleaning, Dishwasher, Refrigerator, Disposal, Energy Efficient Appliances
Fireplace Y
Window Features Energy Efficient,Replacement
Appliance Cooktop, Built-In Range, Oven - Self Cleaning, Dishwasher, Refrigerator, Disposal, Energy Efficient Appliances
Heat Source Oil
Laundry Main Floor
Exterior
Exterior Feature Deck(s), Porch(es)
Water Access N
Accessibility None
Porch Deck(s), Porch(es)
Garage N
Building
Story 1
Sewer On Site Septic
Water Public
Architectural Style Ranch/Rambler
Level or Stories 1
Additional Building Above Grade
New Construction N
Schools
Elementary Schools W.B. Simpson
School District Caesar Rodney
Others
Senior Community No
Tax ID SM-00-11800-01-0106-000
Ownership Fee Simple
Acceptable Financing Conventional, VA, FHA 203(b)
Listing Terms Conventional, VA, FHA 203(b)
Financing Conventional,VA,FHA 203(b)
Read Less
Want to know what your home might be worth? Contact us for a FREE valuation!

Our team is ready to help you sell your home for the highest possible price ASAP

Bought with Joel Jon A Kreiser • RE/MAX Horizons
GET MORE INFORMATION





