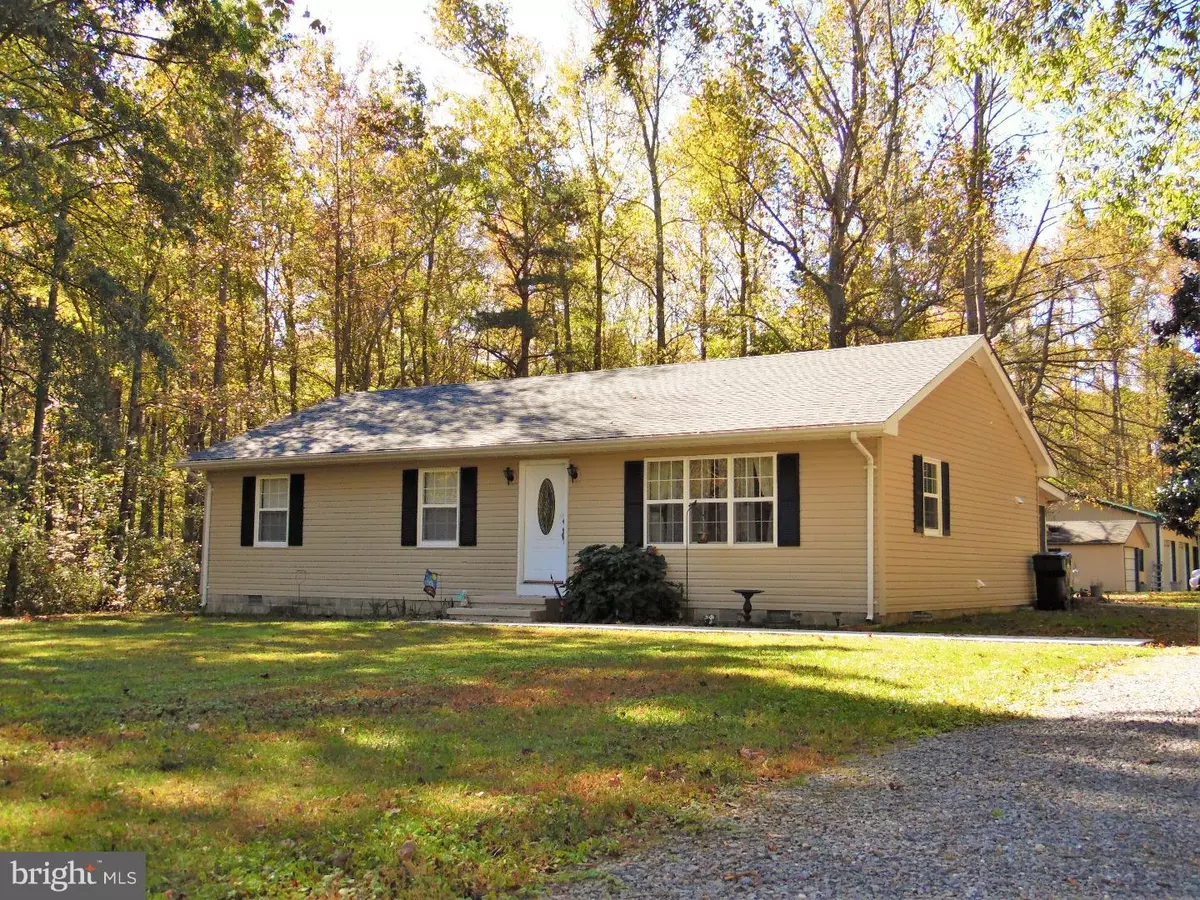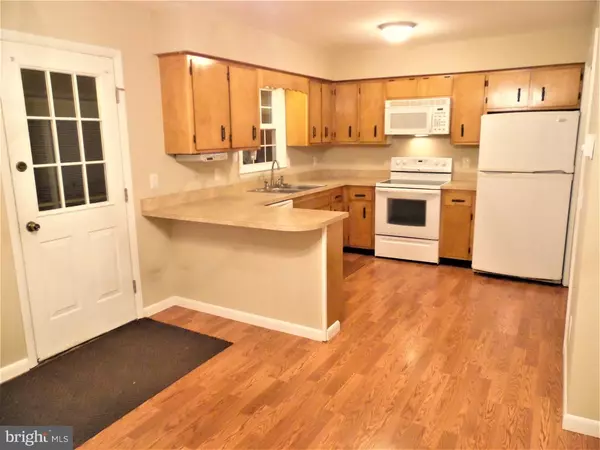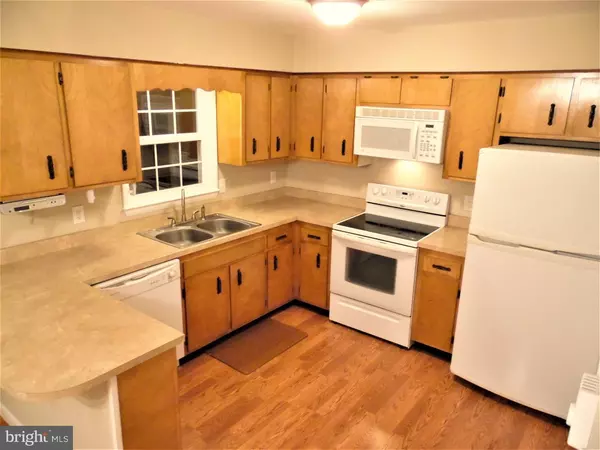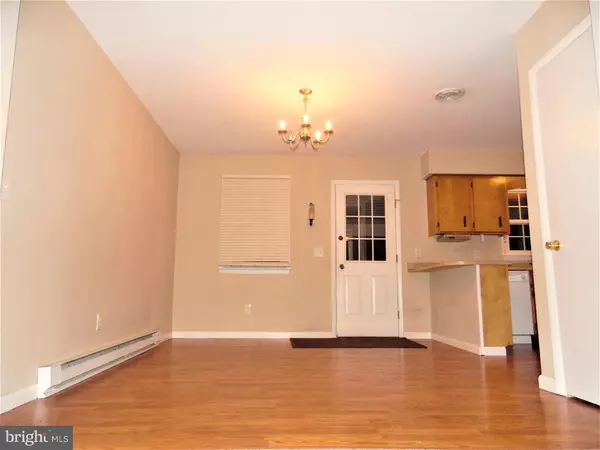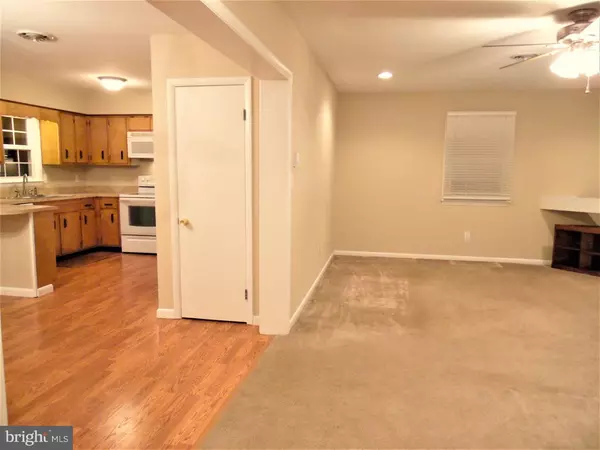$246,000
$249,900
1.6%For more information regarding the value of a property, please contact us for a free consultation.
1811 EVERETTS CORNER RD Hartly, DE 19953
3 Beds
2 Baths
1,344 SqFt
Key Details
Sold Price $246,000
Property Type Single Family Home
Sub Type Detached
Listing Status Sold
Purchase Type For Sale
Square Footage 1,344 sqft
Price per Sqft $183
Subdivision None Available
MLS Listing ID 1003965767
Sold Date 06/09/17
Style Ranch/Rambler
Bedrooms 3
Full Baths 2
HOA Y/N N
Abv Grd Liv Area 1,344
Originating Board TREND
Year Built 1978
Annual Tax Amount $849
Tax Year 2016
Lot Size 1.234 Acres
Acres 1.23
Lot Dimensions 125X430
Property Description
Non deed restricted 1.54 acre slice of heaven. Two parcels included in the sale of this property with dual road frontage. Up front you'll find this adorable updated 3 bed/2 bath rancher. Home has been updated with a new roof, new windows, and new vinyl siding on the exterior. Inside, both bathrooms have been completely renovated with new tub/tile surrounds, toilets, light fixtures, and more. Eat-in kitchen features L shaped cabinets/countertops w/bar overhang and new flooring. Each room has been updated with ceiling fans and recessed lighting w/dimmers. Entire house has been repainted. Outside you'll find a massive 28x48 3 car Pole building with 12' ceilings. Large enough for a lift. Pole building has separate electric service (200amp panel)with the Coop, lots of light, and is heated. 12x24 shed/one car garage also great for storage. Unique property great for the car enthusiast or someone with lots of toys. Dual road frontage allows driving straight through. Eligible for USDA or VA 100% financing. Currently rented until mid December. Soil Eval complete and new septic will be installed. Don't miss this opportunity!! Seller is licensed real estate agent.
Location
State DE
County Kent
Area Capital (30802)
Zoning AR
Rooms
Other Rooms Living Room, Dining Room, Primary Bedroom, Bedroom 2, Kitchen, Bedroom 1, Other, Attic
Interior
Interior Features Primary Bath(s), Ceiling Fan(s), Water Treat System, Stall Shower, Kitchen - Eat-In
Hot Water Electric
Heating Electric, Baseboard
Cooling Central A/C
Flooring Fully Carpeted, Vinyl
Equipment Dishwasher, Built-In Microwave
Fireplace N
Window Features Energy Efficient,Replacement
Appliance Dishwasher, Built-In Microwave
Heat Source Electric
Laundry Main Floor
Exterior
Exterior Feature Porch(es)
Garage Spaces 4.0
Utilities Available Cable TV
Water Access N
Roof Type Pitched,Shingle
Accessibility None
Porch Porch(es)
Total Parking Spaces 4
Garage Y
Building
Story 1
Foundation Brick/Mortar
Sewer On Site Septic
Water Well
Architectural Style Ranch/Rambler
Level or Stories 1
Additional Building Above Grade
New Construction N
Schools
School District Capital
Others
Senior Community No
Tax ID KH-00-05300-01-6401-000
Ownership Fee Simple
Acceptable Financing Conventional, VA, FHA 203(b), USDA
Listing Terms Conventional, VA, FHA 203(b), USDA
Financing Conventional,VA,FHA 203(b),USDA
Read Less
Want to know what your home might be worth? Contact us for a FREE valuation!

Our team is ready to help you sell your home for the highest possible price ASAP

Bought with Keith R Spanarelli • BHHS Fox & Roach - Smyrna
GET MORE INFORMATION

