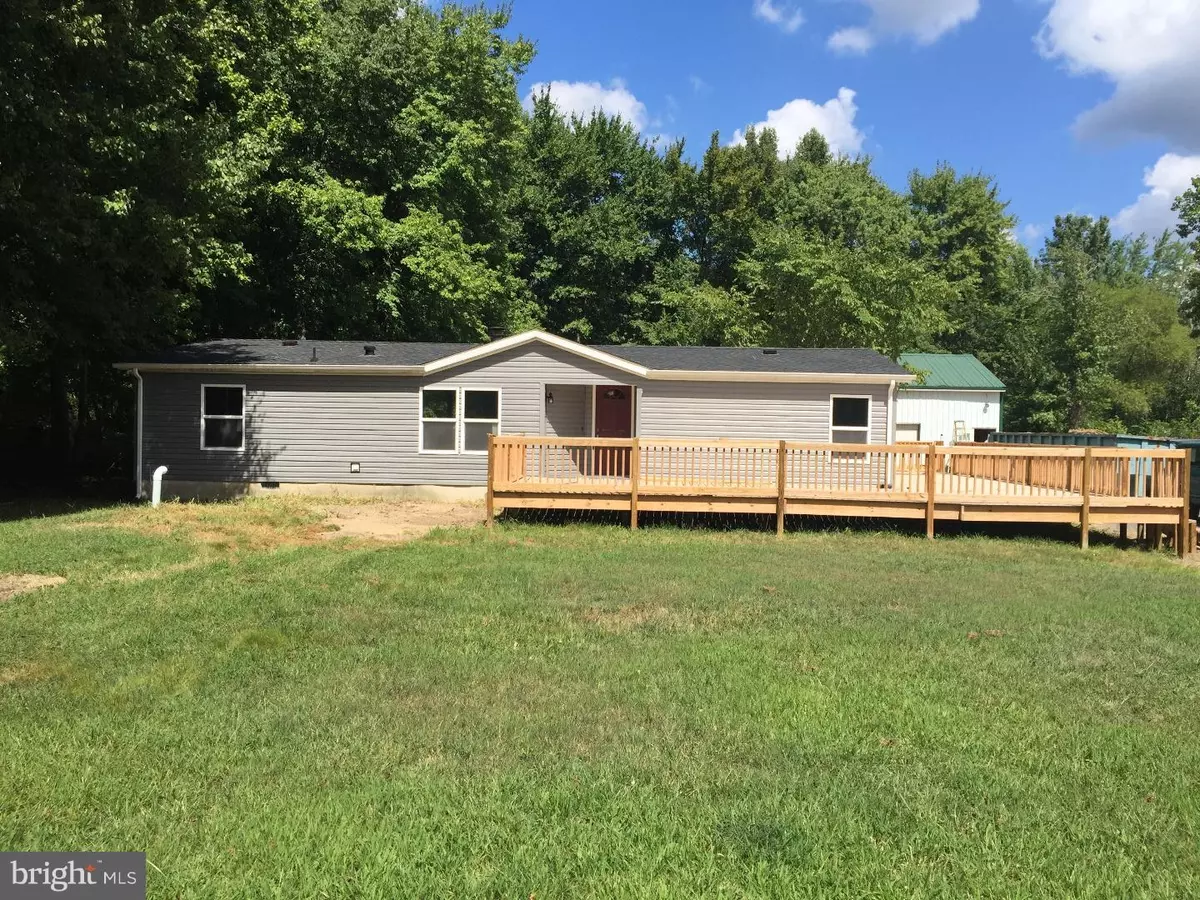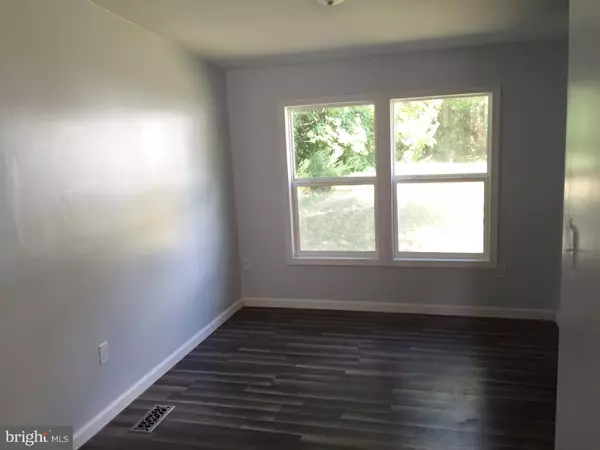$154,900
$154,900
For more information regarding the value of a property, please contact us for a free consultation.
5283 SANDTOWN RD Felton, DE 19943
3 Beds
2 Baths
1,456 SqFt
Key Details
Sold Price $154,900
Property Type Single Family Home
Sub Type Detached
Listing Status Sold
Purchase Type For Sale
Square Footage 1,456 sqft
Price per Sqft $106
Subdivision None Available
MLS Listing ID 1003965379
Sold Date 03/07/17
Style Other
Bedrooms 3
Full Baths 2
HOA Y/N N
Abv Grd Liv Area 1,456
Originating Board TREND
Year Built 1998
Annual Tax Amount $583
Tax Year 2016
Lot Size 1.000 Acres
Acres 1.0
Lot Dimensions 1
Property Description
Don't miss out on this 3 bedroom 2 bath home located in Sandtown. Complete renovation, just like new construction! Could be your own private oasis on one acre of land! 2-car detached garage with plenty of space inside for storage as well! Beautiful large deck wraps around the house making it a unique feel. Inside, there is a nice walk-in closet, stainless steel appliances in the kitchen, white cabinets and plenty of walk around space for cooking needs. bedrooms have potential to make your own design! Schedule your appointment today! A Great see!
Location
State DE
County Kent
Area Lake Forest (30804)
Zoning AC
Rooms
Other Rooms Living Room, Dining Room, Primary Bedroom, Bedroom 2, Kitchen, Family Room, Bedroom 1
Interior
Interior Features Kitchen - Eat-In
Hot Water Natural Gas
Heating Electric
Cooling Central A/C
Fireplace N
Heat Source Electric
Laundry Main Floor
Exterior
Garage Spaces 5.0
Water Access N
Accessibility None
Total Parking Spaces 5
Garage N
Building
Story 1
Sewer On Site Septic
Water Well
Architectural Style Other
Level or Stories 1
Additional Building Above Grade
New Construction N
Schools
School District Lake Forest
Others
Senior Community No
Tax ID SM-00-12700-01-2400-000
Ownership Fee Simple
Read Less
Want to know what your home might be worth? Contact us for a FREE valuation!

Our team is ready to help you sell your home for the highest possible price ASAP

Bought with Krista L LaFashia-McDaniel • RE/MAX Eagle Realty

GET MORE INFORMATION





