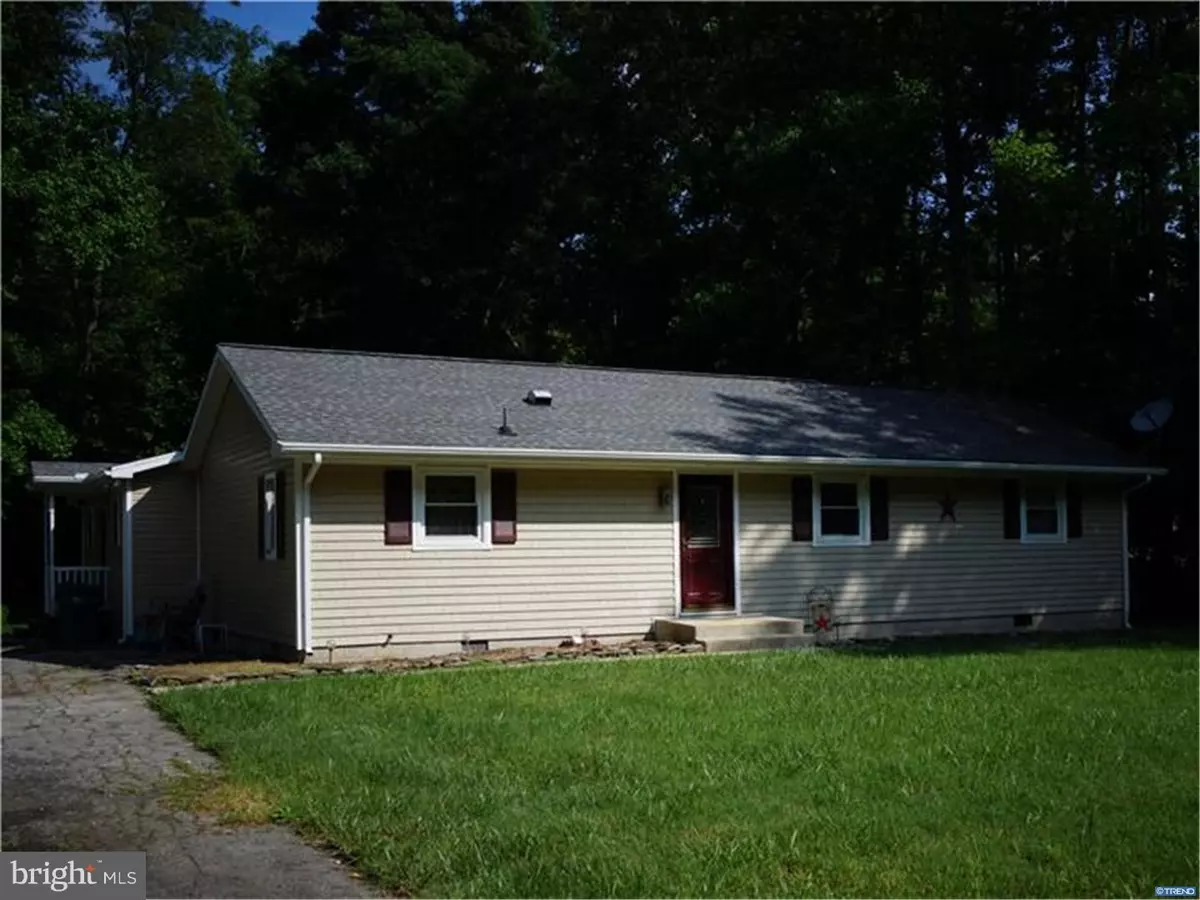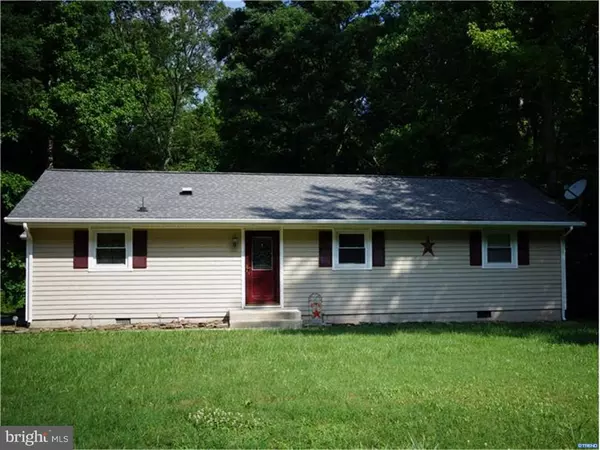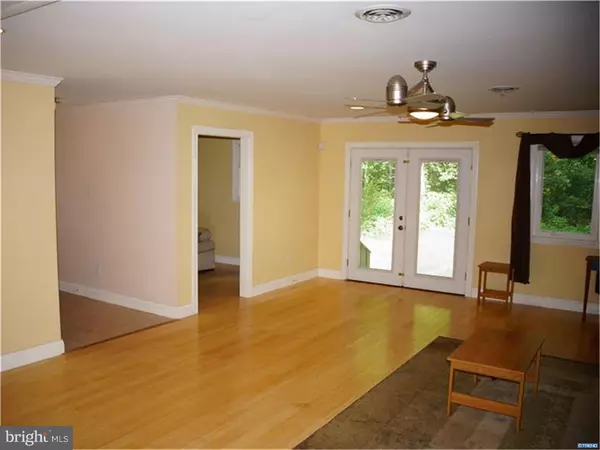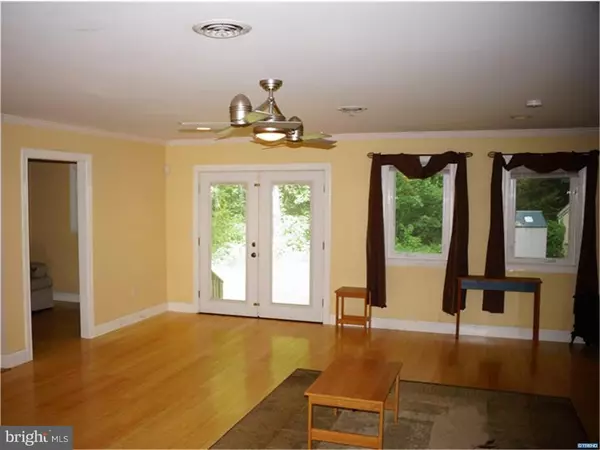$172,900
$172,900
For more information regarding the value of a property, please contact us for a free consultation.
1131 JUDITH RD Hartly, DE 19953
3 Beds
1 Bath
1,886 SqFt
Key Details
Sold Price $172,900
Property Type Single Family Home
Sub Type Detached
Listing Status Sold
Purchase Type For Sale
Square Footage 1,886 sqft
Price per Sqft $91
Subdivision None Available
MLS Listing ID 1003964229
Sold Date 10/11/16
Style Ranch/Rambler
Bedrooms 3
Full Baths 1
HOA Y/N N
Abv Grd Liv Area 1,886
Originating Board TREND
Year Built 1975
Annual Tax Amount $814
Tax Year 2015
Lot Size 0.460 Acres
Acres 0.46
Lot Dimensions 100 X 200
Property Description
This is a jewel in the country on a private and tree-shaded lot. This spacious home is beautifully laid out with loads of interior space. The focal point of the home is an immense great room which is light-filled thanks to the numerous windows, and which has has gorgeous bamboo flooring. The kitchen comes with all appliances and opens into the mirrored dining room and cozy family room. There are three bedrooms and an updated full bath with a large step-in shower off the living room and hallway. As an added attraction there are two rooms opening off the family room which could be your den or office or maybe a utility or crafts room. The possibilities are really endless. The shaded back yard overlooks the woods and has two sheds (included). Looking for quiet country living and a home that's move-in ready, then this one is for you. Available now and easy to show.
Location
State DE
County Kent
Area Capital (30802)
Zoning AR
Direction Southeast
Rooms
Other Rooms Living Room, Dining Room, Primary Bedroom, Bedroom 2, Kitchen, Family Room, Bedroom 1, Laundry, Other, Attic
Interior
Interior Features Ceiling Fan(s), Stall Shower
Hot Water Electric
Heating Heat Pump - Electric BackUp, Forced Air
Cooling Central A/C
Flooring Wood
Equipment Built-In Range, Oven - Self Cleaning, Dishwasher, Refrigerator
Fireplace N
Appliance Built-In Range, Oven - Self Cleaning, Dishwasher, Refrigerator
Laundry Main Floor
Exterior
Exterior Feature Patio(s), Porch(es)
Garage Spaces 3.0
Water Access N
Roof Type Pitched,Shingle
Accessibility None
Porch Patio(s), Porch(es)
Total Parking Spaces 3
Garage N
Building
Lot Description Sloping, Trees/Wooded, Front Yard, Rear Yard, SideYard(s)
Story 1
Foundation Brick/Mortar
Sewer On Site Septic
Water Well
Architectural Style Ranch/Rambler
Level or Stories 1
Additional Building Above Grade
New Construction N
Schools
High Schools Dover
School District Capital
Others
Senior Community No
Tax ID 9-00-07300-01-4800-000
Ownership Fee Simple
Acceptable Financing Conventional, VA, FHA 203(b), USDA
Listing Terms Conventional, VA, FHA 203(b), USDA
Financing Conventional,VA,FHA 203(b),USDA
Read Less
Want to know what your home might be worth? Contact us for a FREE valuation!

Our team is ready to help you sell your home for the highest possible price ASAP

Bought with Patricia R Hawryluk • RE/MAX Horizons
GET MORE INFORMATION





