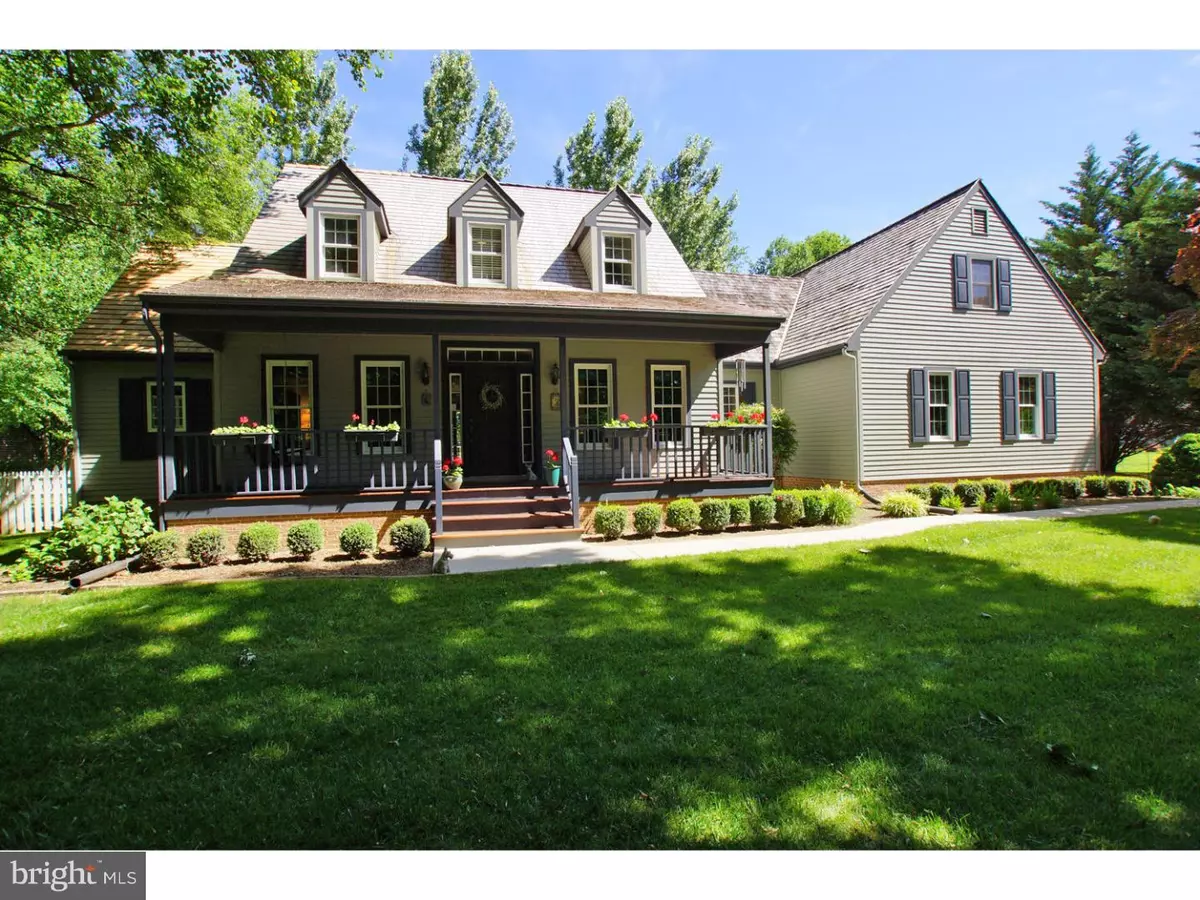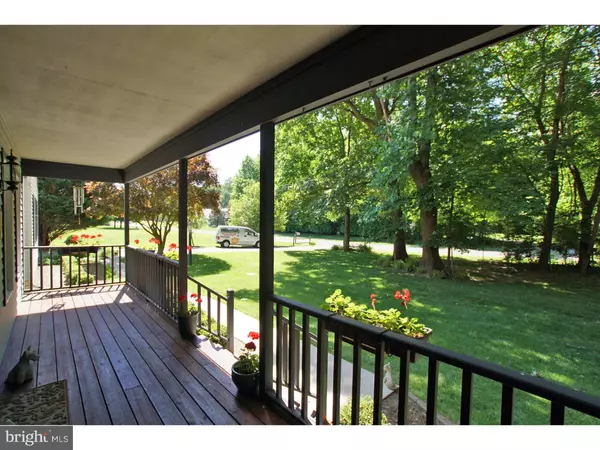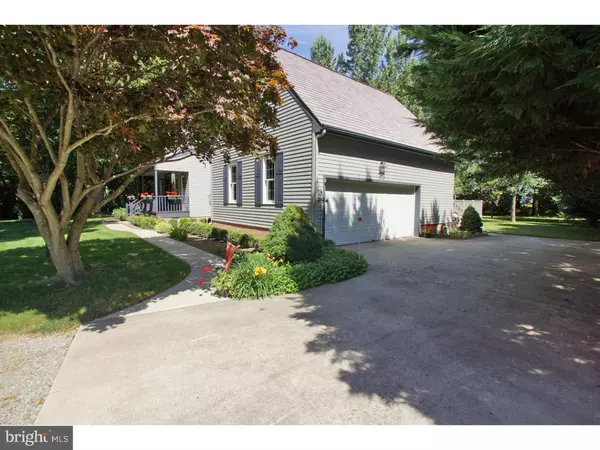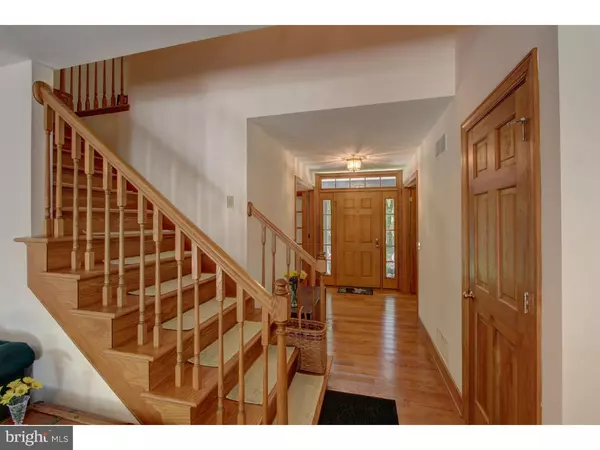$365,000
$380,000
3.9%For more information regarding the value of a property, please contact us for a free consultation.
131 N LEXINGTON DR Felton, DE 19943
4 Beds
3 Baths
2,867 SqFt
Key Details
Sold Price $365,000
Property Type Single Family Home
Sub Type Detached
Listing Status Sold
Purchase Type For Sale
Square Footage 2,867 sqft
Price per Sqft $127
Subdivision Lexington Mill
MLS Listing ID 1003964037
Sold Date 09/13/16
Style Cape Cod
Bedrooms 4
Full Baths 2
Half Baths 1
HOA Y/N N
Abv Grd Liv Area 2,867
Originating Board TREND
Year Built 1993
Annual Tax Amount $1,545
Tax Year 2015
Lot Size 1.070 Acres
Acres 1.07
Lot Dimensions 1
Property Description
Cape Cod design in quiet neighborhood with miles of charm. Enter the neighborhood and feel like you are being swept back in time. The community features a small number of homes all with traditional designs and traditional exterior materials to give the feel of the Colonial time period. Enter this particular home and be amazed at the pride this owner has. It features formal living and dining rooms, family room that is open to an eating area, kitchen and sunroom. Outdoor living takes on new meaning with the extremely large deck with an awning to shade you from the elements. Upstairs find 3 more bedrooms and a bathroom. If you need more room, grow in to the basement. Additionally, there is a carriage house that stores your tools and lawn equipment with a conditioned room that makes it perfect for your two wheeled toy!
Location
State DE
County Kent
Area Caesar Rodney (30803)
Zoning AC
Rooms
Other Rooms Living Room, Dining Room, Primary Bedroom, Bedroom 2, Bedroom 3, Kitchen, Family Room, Bedroom 1, Other
Basement Partial, Unfinished
Interior
Interior Features Primary Bath(s), Butlers Pantry, Stall Shower, Dining Area
Hot Water Natural Gas
Heating Gas, Propane, Forced Air
Cooling Central A/C
Flooring Wood, Fully Carpeted
Fireplaces Number 2
Fireplaces Type Brick
Equipment Dishwasher, Refrigerator
Fireplace Y
Appliance Dishwasher, Refrigerator
Heat Source Natural Gas, Bottled Gas/Propane
Laundry Main Floor
Exterior
Exterior Feature Porch(es)
Garage Spaces 4.0
Water Access N
Roof Type Wood
Accessibility None
Porch Porch(es)
Attached Garage 2
Total Parking Spaces 4
Garage Y
Building
Lot Description Trees/Wooded, Front Yard, Rear Yard, SideYard(s)
Story 1.5
Foundation Brick/Mortar
Sewer On Site Septic
Water Well
Architectural Style Cape Cod
Level or Stories 1.5
Additional Building Above Grade
Structure Type Cathedral Ceilings
New Construction N
Schools
Elementary Schools W.B. Simpson
School District Caesar Rodney
Others
Senior Community No
Tax ID SM-00-12103-03-1600-000
Ownership Fee Simple
Read Less
Want to know what your home might be worth? Contact us for a FREE valuation!

Our team is ready to help you sell your home for the highest possible price ASAP

Bought with Antonio A Valdes • Century 21 Harrington Realty, Inc

GET MORE INFORMATION





