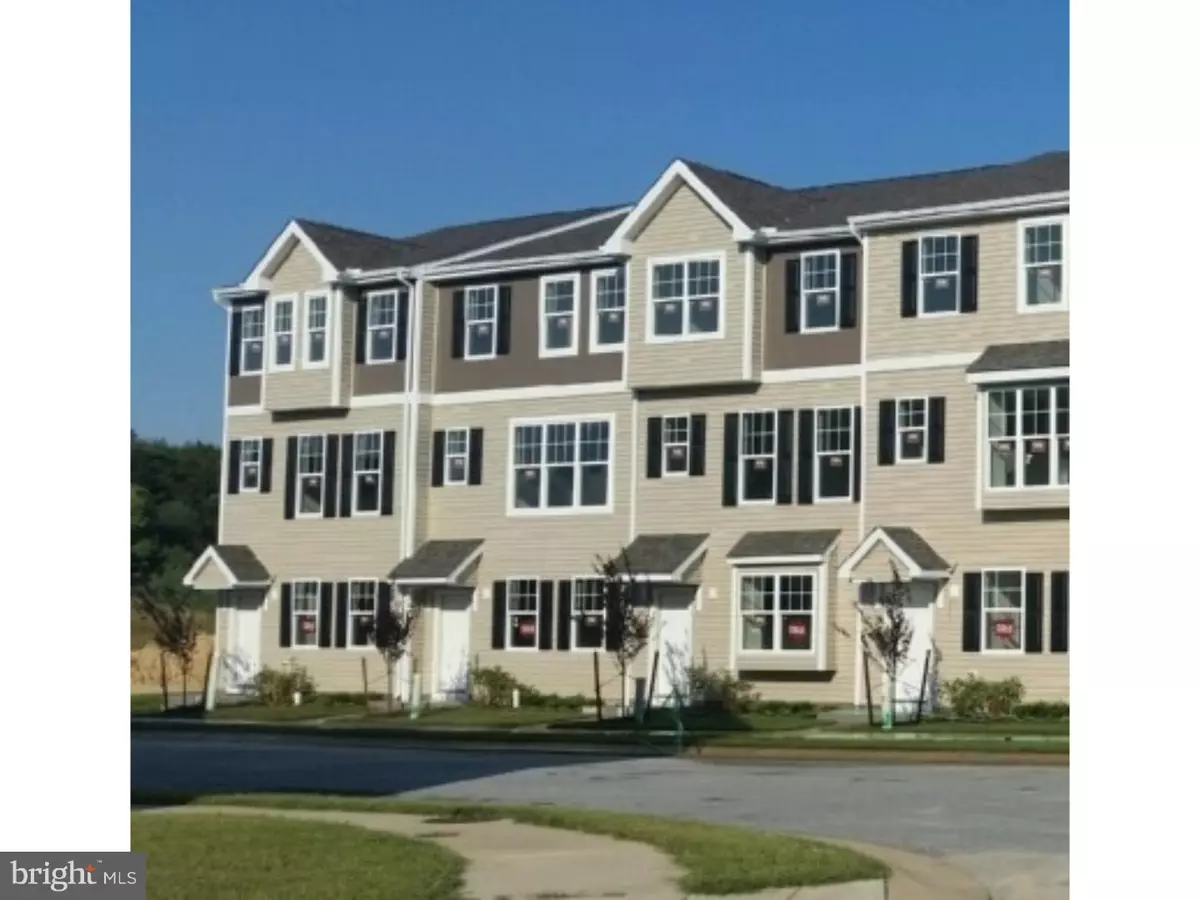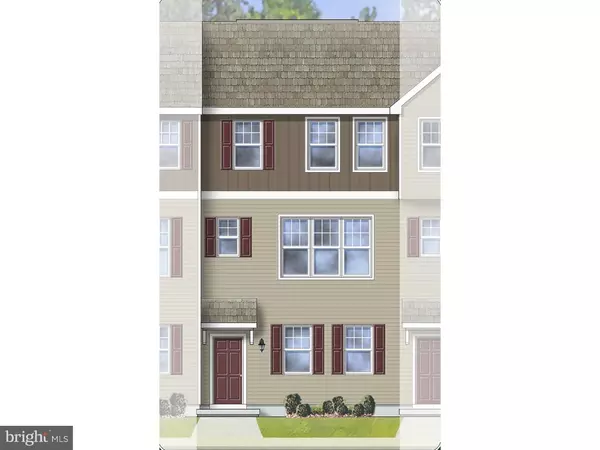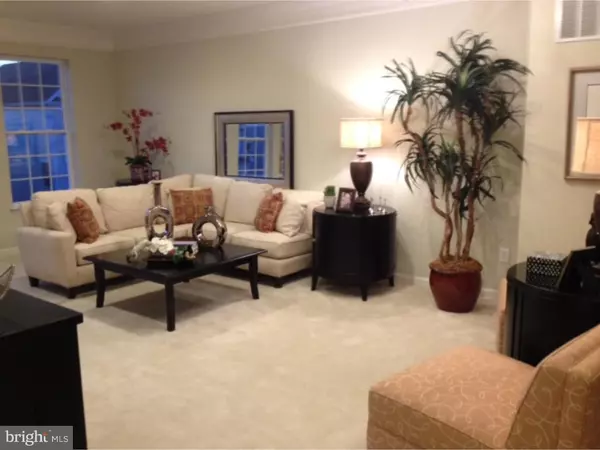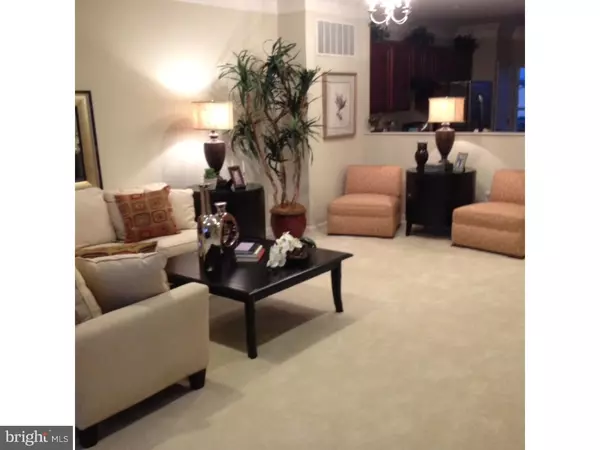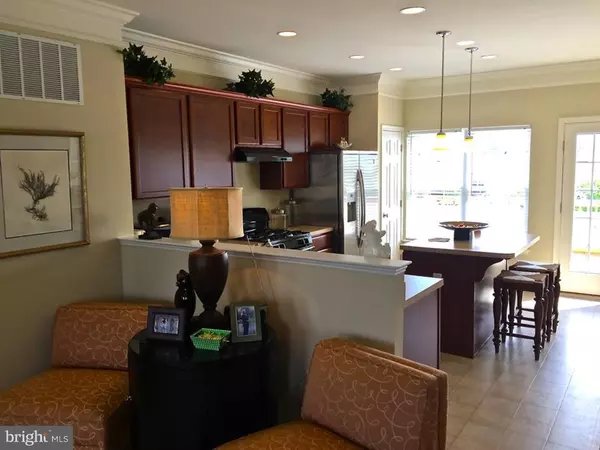$173,600
$173,600
For more information regarding the value of a property, please contact us for a free consultation.
LOT 41 TIDBURY XING Camden, DE 19934
3 Beds
3 Baths
1,400 Sqft Lot
Key Details
Sold Price $173,600
Property Type Townhouse
Sub Type Interior Row/Townhouse
Listing Status Sold
Purchase Type For Sale
Subdivision Tidbury Crossing
MLS Listing ID 1003963839
Sold Date 08/19/16
Style Traditional
Bedrooms 3
Full Baths 2
Half Baths 1
HOA Fees $24/ann
HOA Y/N Y
Originating Board TREND
Year Built 2016
Annual Tax Amount $118
Tax Year 2016
Lot Size 1,400 Sqft
Acres 0.03
Lot Dimensions 20X70
Property Description
Quick Delivery! Home is currently being constructed on Lot 41 in Tidbury Crossing, the newest community from Wilkinson Homes. This Addison Traditional floor plan is a 3 bedroom, 2.5 bath 3-story townhome with a finished study on the lower level, which could be converted into a fourth bedroom. Rough-in for a third full bath also on lower level. The main level features an open concept floor plan, with the kitchen open to dining and living area. A spacious master suite is located on the upper level, along with two additional bedrooms and a hall bath. Upgraded features include gas appliances in the kitchen, recessed lighting, a larger rear deck, and pre-wiring for ceiling fans. Energy efficient features include Low-E insulated tilt-in windows and high-efficiency natural gas HVAC. The Traditional elevation is an interior unit townhome. A 2-car garage is standard for all townhomes in the community. Tidbury Crossing is minutes from Dover Air Force Base, with convenient access to Routes 13 and 1, shopping, dining, and Delaware Beaches. Artist rendering and sample photos are shown.
Location
State DE
County Kent
Area Caesar Rodney (30803)
Zoning RS1
Rooms
Other Rooms Living Room, Dining Room, Primary Bedroom, Bedroom 2, Kitchen, Bedroom 1, Other
Interior
Interior Features Kitchen - Eat-In
Hot Water Electric
Heating Gas
Cooling Central A/C
Fireplace N
Heat Source Natural Gas
Laundry Upper Floor
Exterior
Exterior Feature Deck(s)
Garage Spaces 2.0
Water Access N
Accessibility None
Porch Deck(s)
Attached Garage 2
Total Parking Spaces 2
Garage Y
Building
Story 3+
Sewer Public Sewer
Water Public
Architectural Style Traditional
Level or Stories 3+
New Construction Y
Schools
Elementary Schools Nellie Hughes Stokes
Middle Schools Fred Fifer
High Schools Caesar Rodney
School District Caesar Rodney
Others
Senior Community No
Tax ID NM-02-10306-02-4100-000
Ownership Fee Simple
Read Less
Want to know what your home might be worth? Contact us for a FREE valuation!

Our team is ready to help you sell your home for the highest possible price ASAP

Bought with Non Subscribing Member • Non Member Office
GET MORE INFORMATION

