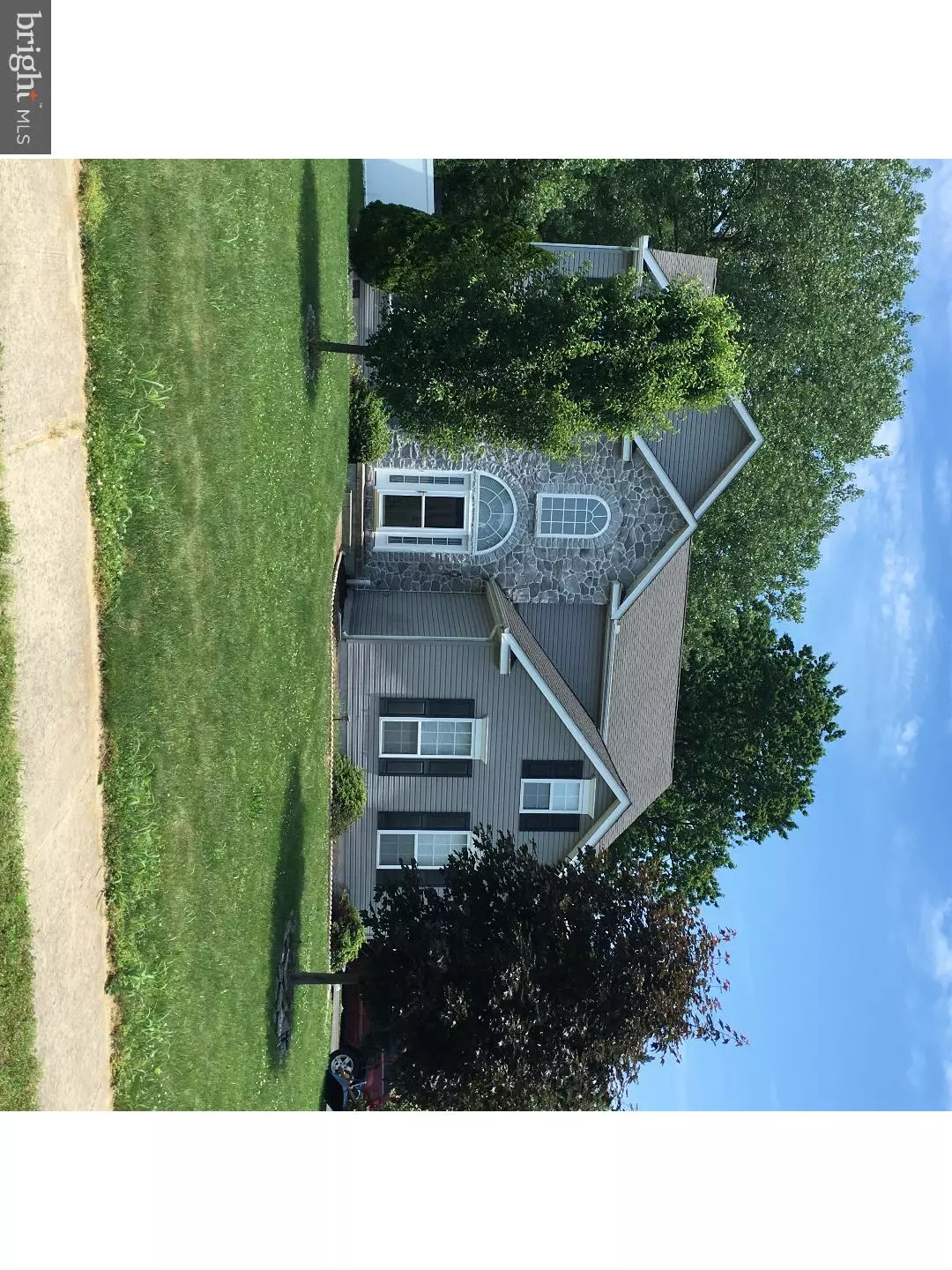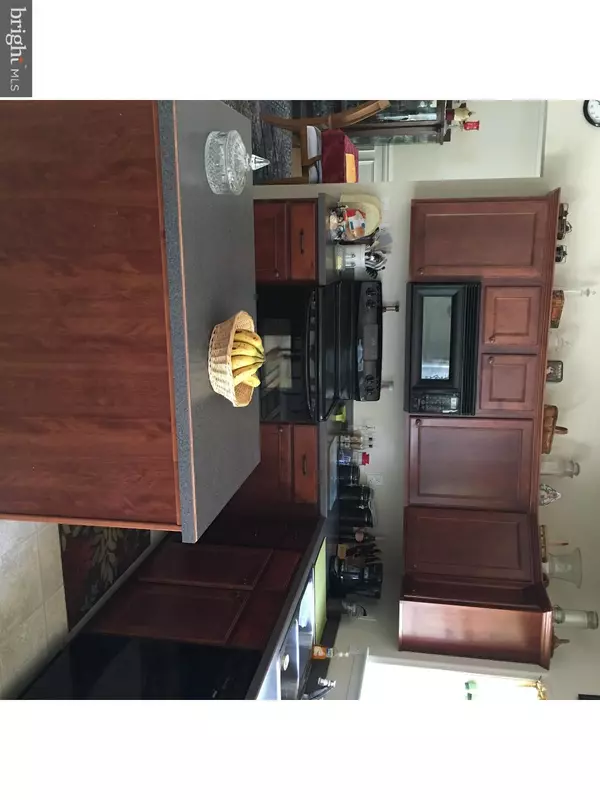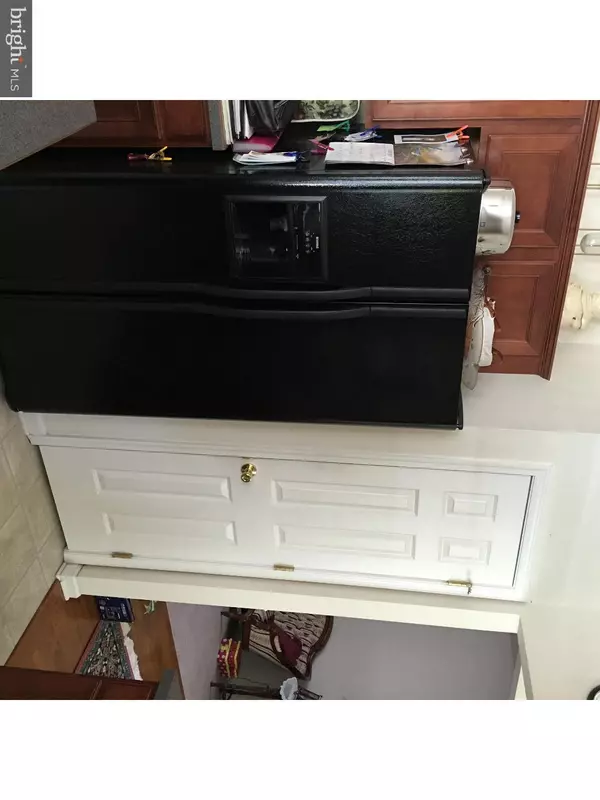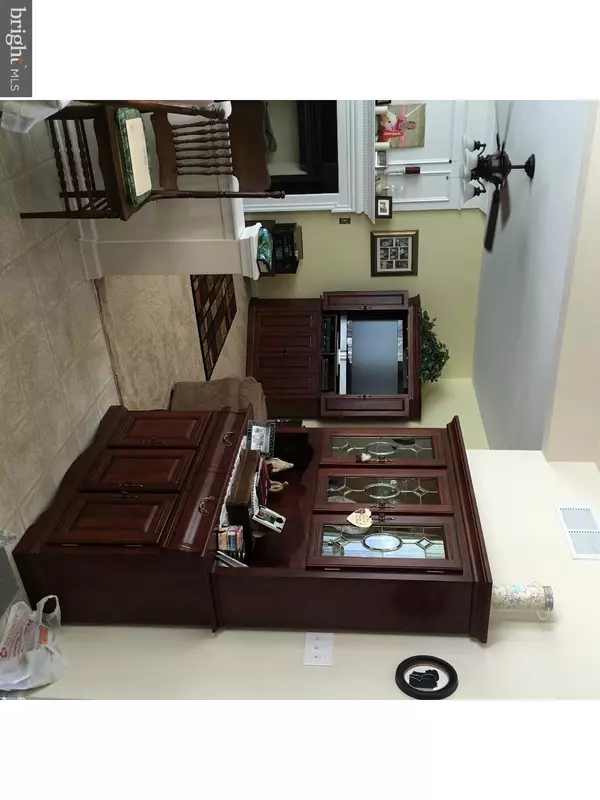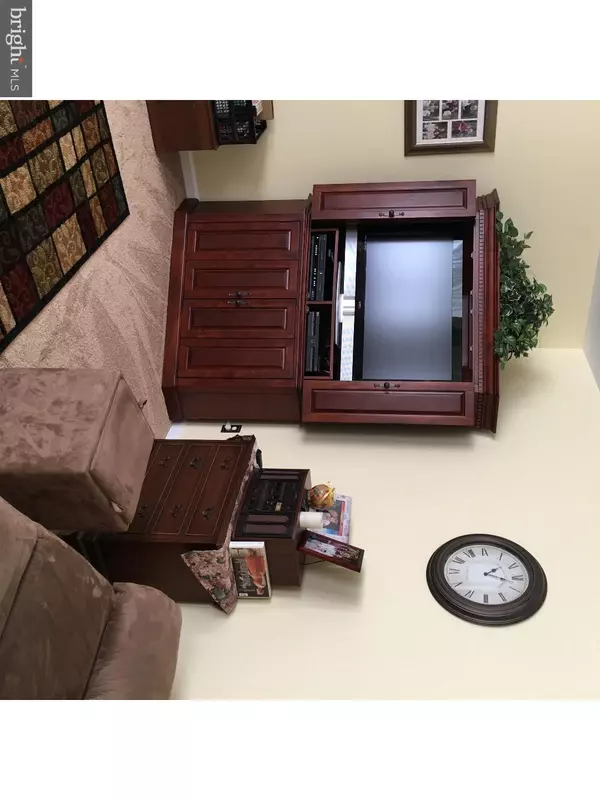$269,000
$269,900
0.3%For more information regarding the value of a property, please contact us for a free consultation.
49 E DARBY CIR Camden, DE 19904
4 Beds
3 Baths
2,304 SqFt
Key Details
Sold Price $269,000
Property Type Single Family Home
Sub Type Detached
Listing Status Sold
Purchase Type For Sale
Square Footage 2,304 sqft
Price per Sqft $116
Subdivision Tamarac
MLS Listing ID 1003963771
Sold Date 09/30/16
Style Contemporary
Bedrooms 4
Full Baths 2
Half Baths 1
HOA Y/N N
Abv Grd Liv Area 2,304
Originating Board TREND
Year Built 2005
Annual Tax Amount $1,900
Tax Year 2015
Lot Size 0.344 Acres
Acres 0.34
Lot Dimensions 100X150
Property Description
$5K PRICE REDUCTION!! Let's start off with the LUXURIOUS, IN-GROUND POOL. This home is available at a perfect time of year. 4BR, 2.5B contemporary in popular Tamarac. Caesar Rodney School District. Inviting 2-story foyer adorned with hardwood flooring and open staircase. From the formal living room pass through the pillared opening in to the formal dining room complimented with tray ceiling. Warm, comforting kitchen complete with island, pantry and all appliances - looks into the best room of the house... the family room w/gas fireplace and ceiling fan. Full, floored attic. French door leads from eat-in area to large, rear deck overlooking the main asset of the house... the in-ground pool. Total privacy - secluded by 6' PVC fence, trees and shrubbery. Go out... skinny dip... I dare you. The beautiful master suite is entered by french doors. You are greeted by high ceilings and ceiling fan in addition to a walk-in closet. The welcoming master bath is complete w/shower, soaking tub w/jets and double-bowl sinks. Let Calgon take you away. This beautiful home allows for a magnitude of space, loads of natural light, gatherings with friends and/or family and the shear pleasure of fun. You know you want it. Grab it before someone else does.
Location
State DE
County Kent
Area Caesar Rodney (30803)
Zoning NA
Rooms
Other Rooms Living Room, Dining Room, Primary Bedroom, Bedroom 2, Bedroom 3, Kitchen, Family Room, Bedroom 1, Other, Attic
Interior
Interior Features Primary Bath(s), Kitchen - Island, Butlers Pantry, Ceiling Fan(s), Stall Shower
Hot Water Natural Gas
Heating Gas, Forced Air
Cooling Central A/C
Flooring Wood, Fully Carpeted, Vinyl
Fireplaces Number 1
Fireplaces Type Gas/Propane
Equipment Built-In Range, Oven - Self Cleaning, Dishwasher, Refrigerator, Disposal, Built-In Microwave
Fireplace Y
Appliance Built-In Range, Oven - Self Cleaning, Dishwasher, Refrigerator, Disposal, Built-In Microwave
Heat Source Natural Gas
Laundry Upper Floor
Exterior
Exterior Feature Deck(s)
Parking Features Inside Access, Garage Door Opener, Oversized
Garage Spaces 5.0
Fence Other
Pool In Ground
Utilities Available Cable TV
Water Access N
Roof Type Pitched,Shingle
Accessibility None
Porch Deck(s)
Attached Garage 2
Total Parking Spaces 5
Garage Y
Building
Lot Description Level, Front Yard, Rear Yard, SideYard(s)
Story 2
Foundation Brick/Mortar
Sewer Public Sewer
Water Private/Community Water
Architectural Style Contemporary
Level or Stories 2
Additional Building Above Grade, Shed
Structure Type Cathedral Ceilings,9'+ Ceilings
New Construction N
Schools
Elementary Schools W.B. Simpson
School District Caesar Rodney
Others
Senior Community No
Tax ID NM-02-10305-02-0400-000
Ownership Fee Simple
Acceptable Financing Conventional, VA, FHA 203(b), USDA
Listing Terms Conventional, VA, FHA 203(b), USDA
Financing Conventional,VA,FHA 203(b),USDA
Read Less
Want to know what your home might be worth? Contact us for a FREE valuation!

Our team is ready to help you sell your home for the highest possible price ASAP

Bought with Patricia R Hawryluk • RE/MAX Horizons

GET MORE INFORMATION

