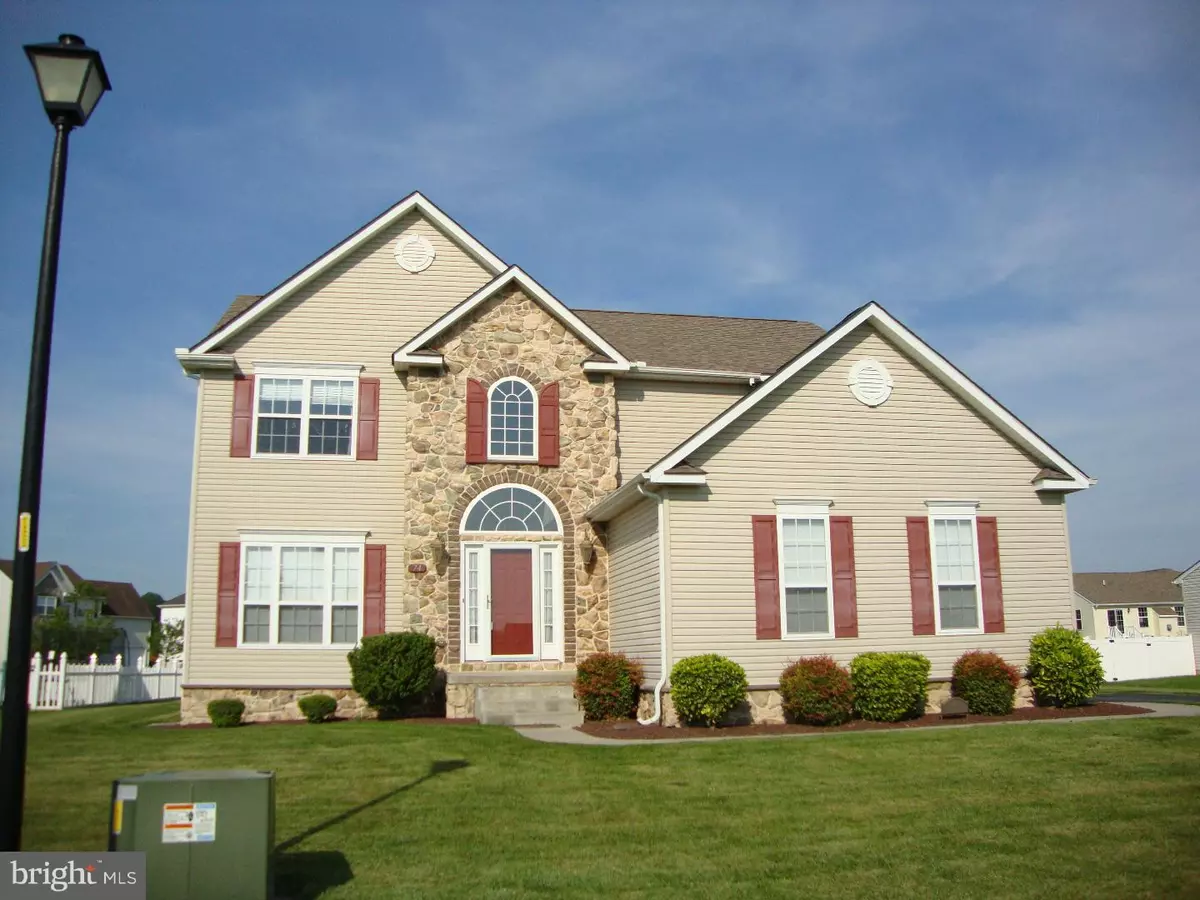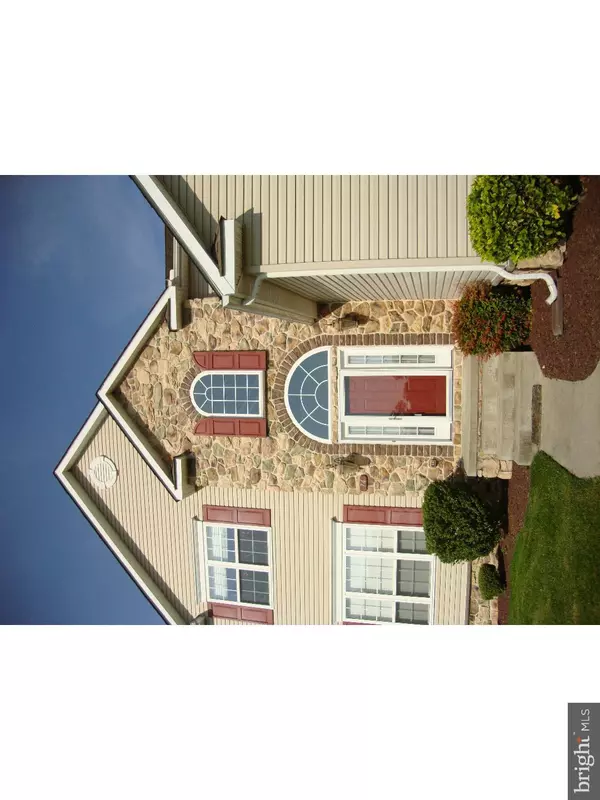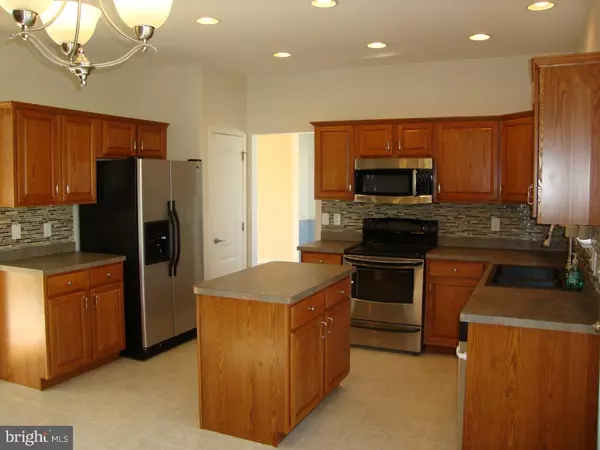$255,000
$264,900
3.7%For more information regarding the value of a property, please contact us for a free consultation.
74 MIRASOL DR Felton, DE 19943
4 Beds
3 Baths
2,338 SqFt
Key Details
Sold Price $255,000
Property Type Single Family Home
Sub Type Detached
Listing Status Sold
Purchase Type For Sale
Square Footage 2,338 sqft
Price per Sqft $109
Subdivision Pinehurst Village
MLS Listing ID 1003963751
Sold Date 10/31/16
Style Contemporary
Bedrooms 4
Full Baths 2
Half Baths 1
HOA Fees $17/ann
HOA Y/N Y
Abv Grd Liv Area 2,338
Originating Board TREND
Year Built 2008
Annual Tax Amount $1,128
Tax Year 2015
Lot Size 0.303 Acres
Acres 0.3
Lot Dimensions 96X138
Property Description
D-8408 Don't miss out on this well cared for home in the popular community of Pinehurst Village. Greeted by the beautiful stonework on the front of the home, and it's gorgeous open staircase as you enter, with oak railings and hardwood floors, this 4 bedroom, 2.5 bath home has everything on your list! If you like to cook you will love the spacious kitchen with stainless steel appliances, recessed lighting, center island, built in microwave and pantry. There is also an additional bar with seating over looking the large family room. Completing the first floor are a formal living room with hardwood flooring overlooking the pond, formal dining room and half bath. The master bedroom features a vaulted ceiling, walk in closet and huge luxury bath with soaking tub and oversized separate shower, double sinks with vanity and ceramic tile flooring. Three other generous sized bedrooms, hall bath and laundry room complete the 2nd floor. Storage is not a problem with a two car side entry garage and a full, unfinished basement with walk out. With tons of large windows offering plenty of natural light throughout the home, views of the pond and large deck, you will enjoy your new home in this quiet neighborhood. An ideal location, close to Rt. 13, Rt. 1, and a short commute to Dover Air Force Base, Downtown Dover and the local beaches. All that is needed here are some new owners, schedule your tour today!
Location
State DE
County Kent
Area Lake Forest (30804)
Zoning AC
Rooms
Other Rooms Living Room, Dining Room, Primary Bedroom, Bedroom 2, Bedroom 3, Kitchen, Family Room, Bedroom 1
Basement Full, Unfinished, Outside Entrance
Interior
Interior Features Primary Bath(s), Kitchen - Island, Butlers Pantry, Ceiling Fan(s), Dining Area
Hot Water Electric
Heating Electric
Cooling Central A/C
Flooring Wood, Fully Carpeted, Tile/Brick
Equipment Built-In Range, Dishwasher
Fireplace N
Appliance Built-In Range, Dishwasher
Heat Source Electric
Laundry Upper Floor
Exterior
Exterior Feature Deck(s)
Garage Inside Access
Garage Spaces 5.0
Utilities Available Cable TV
Water Access N
Accessibility None
Porch Deck(s)
Attached Garage 2
Total Parking Spaces 5
Garage Y
Building
Story 2
Sewer Public Sewer
Water Public
Architectural Style Contemporary
Level or Stories 2
Additional Building Above Grade
New Construction N
Schools
Middle Schools W.T. Chipman
High Schools Lake Forest
School District Lake Forest
Others
HOA Fee Include Common Area Maintenance
Senior Community No
Tax ID SM-00-12002-01-2500-000
Ownership Fee Simple
Acceptable Financing Conventional, VA, FHA 203(b), USDA
Listing Terms Conventional, VA, FHA 203(b), USDA
Financing Conventional,VA,FHA 203(b),USDA
Read Less
Want to know what your home might be worth? Contact us for a FREE valuation!

Our team is ready to help you sell your home for the highest possible price ASAP

Bought with Paul J Kulesza Sr. • Weichert Realtors-Limestone

GET MORE INFORMATION





