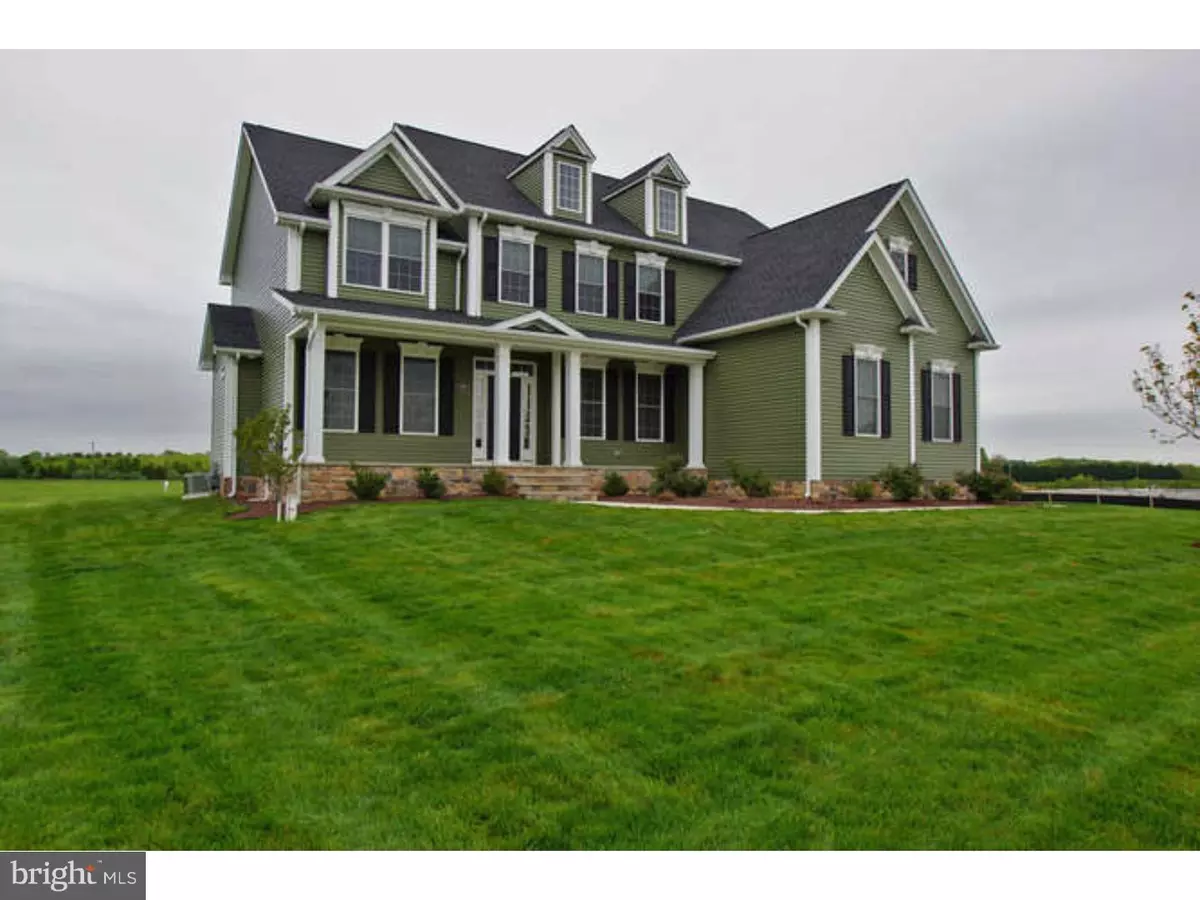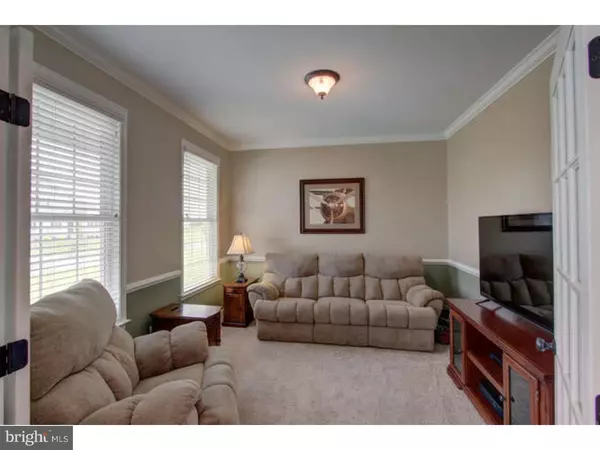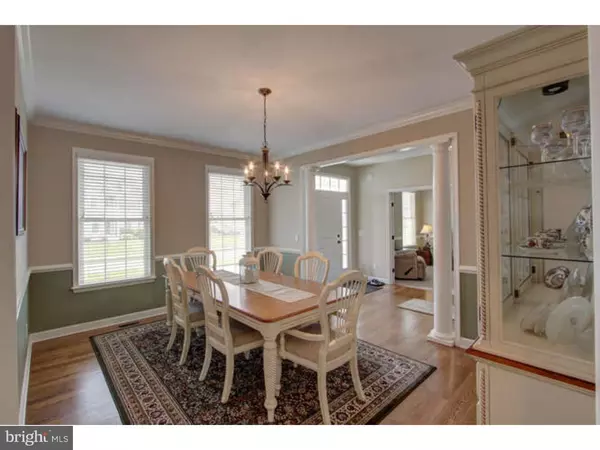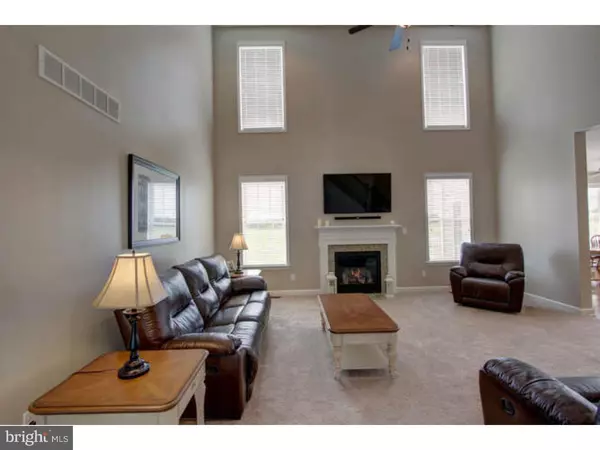$475,000
$479,900
1.0%For more information regarding the value of a property, please contact us for a free consultation.
950 CHANTICLEER CIR Camden, DE 19934
5 Beds
3 Baths
3,670 SqFt
Key Details
Sold Price $475,000
Property Type Single Family Home
Sub Type Detached
Listing Status Sold
Purchase Type For Sale
Square Footage 3,670 sqft
Price per Sqft $129
Subdivision Ponds At Willow Grov
MLS Listing ID 1003963427
Sold Date 10/06/16
Style Colonial
Bedrooms 5
Full Baths 3
HOA Fees $8/ann
HOA Y/N Y
Abv Grd Liv Area 3,670
Originating Board TREND
Year Built 2014
Annual Tax Amount $1,626
Tax Year 2015
Lot Size 0.474 Acres
Acres 0.47
Lot Dimensions 101X205
Property Description
D-8386 Check out this stunning C & M home just less than 2 years old, located in the Camden area and the desirable CR School District. As you enter the home you are welcomed by stunning hardwood floors that lead you to the large family room with vaulted ceiling and fireplace. The gourmet kitchen with granite counter tops, stainless steel appliances, 42" cabinets, huge pantry, bar seating and a center island with storage will delight the pickiest chef. Entertain your guests in the formal dining room or in the over sized breakfast room, which has a great view of the pond. After dinner relax in the finished basement at the bar and enjoy a good movie on the 110" theater with surround sound. This basement offers plenty of additional space to spread out with a full recreation area and unfinished area for storage. You will be impressed by the spacious master suite with tray ceiling, huge walk in closet and large master bath, complete with soaking tub & double sinks. The other 3 bedrooms are generous in size and there is an extra room on the first floor that can be used as a 5th bedroom. Get in now so you can enjoy some down time this summer on the large, maintenance free deck, which overlooks the pond. As it gets chilly move on to the patio and build a fire in the built in fire pit. The corner of this patio was reinforced when built so bring your hot tub! Another great feature of this home is the 3 car side entry garage, where the floor has epoxy and sealant for easy clean up. Recently added to the home is a separate work shop area/storage area. Other outstanding features of this home are the irrigation system with well, matching stone around the entire foundation and the covered front porch. With all of the recent upgrades and custom features this home has to offer it truly is one of a kind! Located close to town but situated in a country setting, you will be just minutes from shopping, restaurants and schools. Make sure to schedule your private tour today!
Location
State DE
County Kent
Area Caesar Rodney (30803)
Zoning AC
Rooms
Other Rooms Living Room, Dining Room, Primary Bedroom, Bedroom 2, Bedroom 3, Kitchen, Family Room, Bedroom 1, Other
Basement Full
Interior
Interior Features Primary Bath(s), Kitchen - Island, Butlers Pantry, Ceiling Fan(s), Wet/Dry Bar, Dining Area
Hot Water Natural Gas
Heating Gas
Cooling Central A/C
Flooring Wood, Fully Carpeted
Fireplaces Number 1
Equipment Built-In Range, Dishwasher, Refrigerator, Built-In Microwave
Fireplace Y
Appliance Built-In Range, Dishwasher, Refrigerator, Built-In Microwave
Heat Source Natural Gas
Laundry Upper Floor
Exterior
Exterior Feature Deck(s), Patio(s)
Garage Spaces 6.0
Water Access N
Accessibility None
Porch Deck(s), Patio(s)
Attached Garage 3
Total Parking Spaces 6
Garage Y
Building
Lot Description Open
Story 2
Foundation Concrete Perimeter
Sewer On Site Septic
Water Public
Architectural Style Colonial
Level or Stories 2
Additional Building Above Grade
New Construction N
Schools
Elementary Schools W.B. Simpson
High Schools Caesar Rodney
School District Caesar Rodney
Others
HOA Fee Include Common Area Maintenance
Senior Community No
Tax ID NM-00-10202-04-5300-000
Ownership Fee Simple
Acceptable Financing Conventional, VA, FHA 203(b)
Listing Terms Conventional, VA, FHA 203(b)
Financing Conventional,VA,FHA 203(b)
Read Less
Want to know what your home might be worth? Contact us for a FREE valuation!

Our team is ready to help you sell your home for the highest possible price ASAP

Bought with Regina E Holland • RE/MAX Horizons

GET MORE INFORMATION





