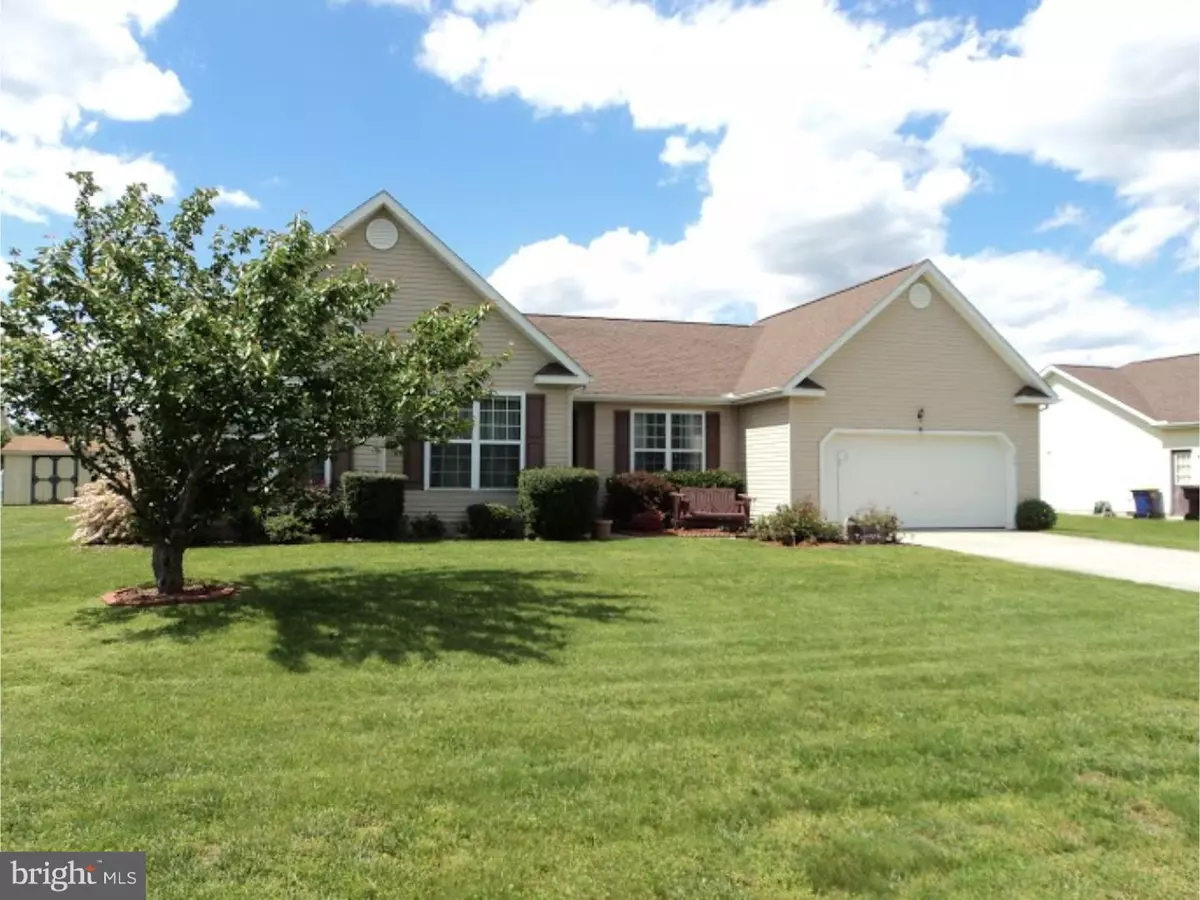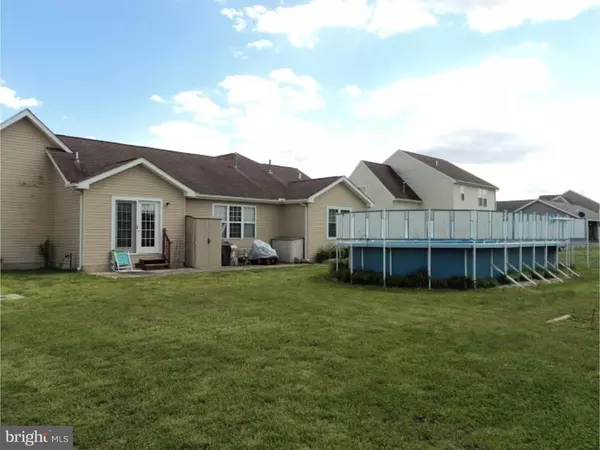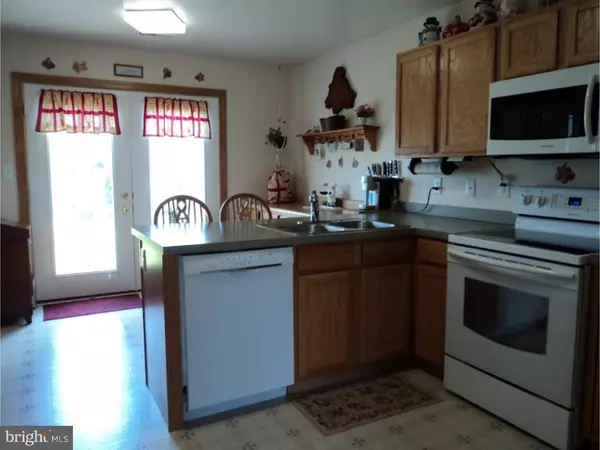$184,000
$189,000
2.6%For more information regarding the value of a property, please contact us for a free consultation.
159 N CHIMNEY TOP LN Felton, DE 19901
3 Beds
2 Baths
1,516 SqFt
Key Details
Sold Price $184,000
Property Type Single Family Home
Sub Type Detached
Listing Status Sold
Purchase Type For Sale
Square Footage 1,516 sqft
Price per Sqft $121
Subdivision Chimney Hill
MLS Listing ID 1003963515
Sold Date 06/29/16
Style Ranch/Rambler
Bedrooms 3
Full Baths 2
HOA Fees $10/ann
HOA Y/N Y
Abv Grd Liv Area 1,516
Originating Board TREND
Year Built 2003
Annual Tax Amount $820
Tax Year 2015
Lot Size 0.267 Acres
Acres 0.27
Lot Dimensions 86X135
Property Description
This lovely ranch home speaks for itself with its manicured front and rear yards. An above ground pool complete with pool equipment and sheds to hold them in are included for summer enjoyment. Beautiful flowers line the back fence and all around the pool and house adding a special touch to the yard. If you enjoy an open floor plan but want a formal dining room, you will appreciate the entertaining ability this home has to offer. And the split bedrooms are sure to please. For all you storage buffs, the garage has deep shelving that in no way will hinder the parking of two vehicles. A screen door for the kitchen/garage entrance and a storm door for the living room add beauty, insulation for the winter and cool air flow for the summer. Don't wait, schedule your appointment today to see this affordable home, available now for immediate ownership.
Location
State DE
County Kent
Area Lake Forest (30804)
Zoning AC
Rooms
Other Rooms Living Room, Dining Room, Primary Bedroom, Bedroom 2, Kitchen, Bedroom 1, Attic
Interior
Interior Features Primary Bath(s), Butlers Pantry, Ceiling Fan(s), Dining Area
Hot Water Natural Gas
Heating Gas, Forced Air
Cooling Central A/C
Flooring Wood, Fully Carpeted, Vinyl
Equipment Oven - Self Cleaning, Dishwasher, Disposal, Built-In Microwave
Fireplace N
Window Features Energy Efficient,Replacement
Appliance Oven - Self Cleaning, Dishwasher, Disposal, Built-In Microwave
Heat Source Natural Gas
Laundry Main Floor
Exterior
Exterior Feature Patio(s)
Garage Spaces 5.0
Fence Other
Pool Above Ground
Utilities Available Cable TV
Water Access N
Roof Type Pitched,Shingle
Accessibility None
Porch Patio(s)
Attached Garage 2
Total Parking Spaces 5
Garage Y
Building
Lot Description Front Yard, Rear Yard, SideYard(s)
Story 1
Foundation Brick/Mortar
Sewer Public Sewer
Water Public
Architectural Style Ranch/Rambler
Level or Stories 1
Additional Building Above Grade
New Construction N
Schools
High Schools Lake Forest
School District Lake Forest
Others
HOA Fee Include Common Area Maintenance,Snow Removal,Insurance,Management
Senior Community No
Tax ID SM-00-12901-06-8800-000
Ownership Fee Simple
Acceptable Financing Conventional, VA, FHA 203(b), USDA
Listing Terms Conventional, VA, FHA 203(b), USDA
Financing Conventional,VA,FHA 203(b),USDA
Read Less
Want to know what your home might be worth? Contact us for a FREE valuation!

Our team is ready to help you sell your home for the highest possible price ASAP

Bought with Kimberly R Rivera • Keller Williams Realty Central-Delaware

GET MORE INFORMATION





