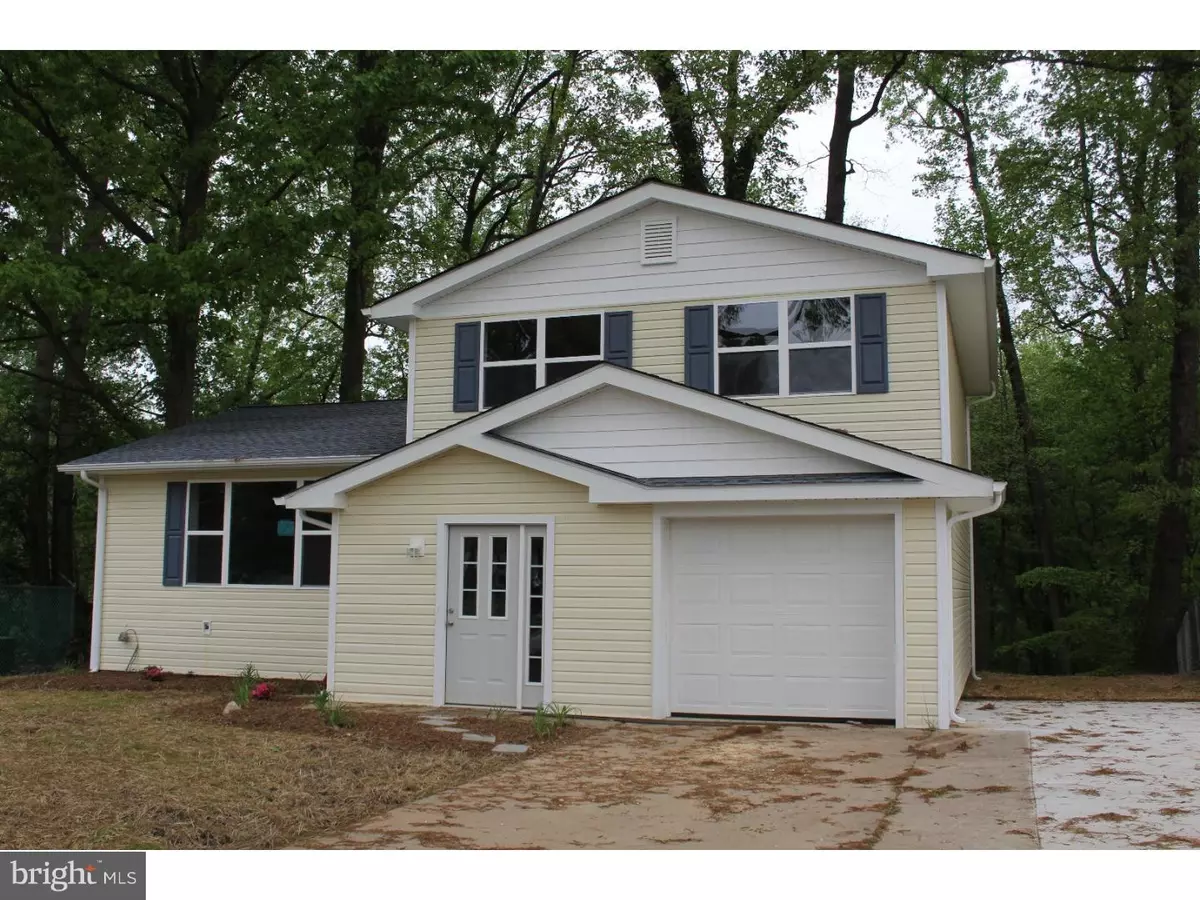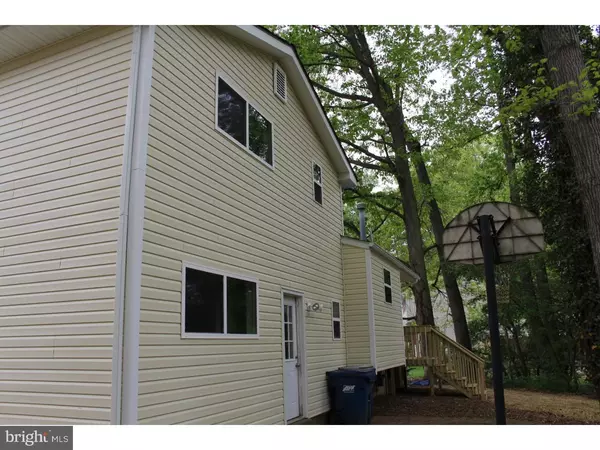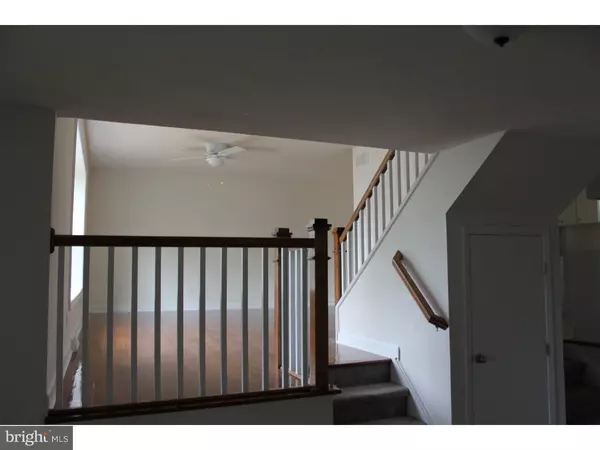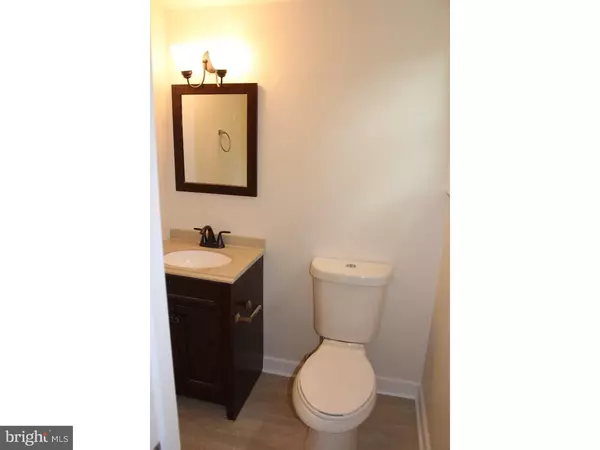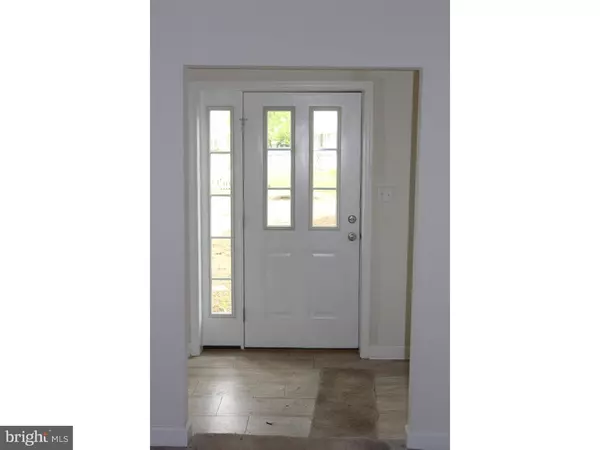$179,900
$179,900
For more information regarding the value of a property, please contact us for a free consultation.
306 CAMBRIDGE RD Camden Wyoming, DE 19934
3 Beds
3 Baths
1,564 SqFt
Key Details
Sold Price $179,900
Property Type Single Family Home
Sub Type Detached
Listing Status Sold
Purchase Type For Sale
Square Footage 1,564 sqft
Price per Sqft $115
Subdivision Chapelcroft
MLS Listing ID 1003963371
Sold Date 07/22/16
Style Contemporary,Split Level
Bedrooms 3
Full Baths 2
Half Baths 1
HOA Y/N N
Abv Grd Liv Area 1,564
Originating Board TREND
Year Built 1971
Annual Tax Amount $1,133
Tax Year 2015
Lot Size 7,992 Sqft
Acres 0.18
Lot Dimensions 64X124
Property Description
Everything old is new again! This property has been completely updated: windows, siding, roof, kitchen, baths, hardwood floors, interior and exterior doors, hardwarelighting and plumbing fixtures, garage door, landscaping, sidewalk, and parking pad. The new siding and windows will help to reduce the energy costs of heating and cooling the home. The kitchen has been completely renovated and features white cabinets with soft close doors and drawers, crown molding, and brushed nickle hardware; granite counters; stainless steel under-mount sink; stainless steel appliances; refrigerator with ice maker, smooth-top electric range, built-in microwave, and dishwasher; new oak hardwood floor, and breakfast bar open to the dining room. Original hardwood floors have been refinished, stained, and polyurethaned. New carpet in the family room, den, and steps; bathrooms have new water-saver commodes, vanities, and tub/showers. There is plenty of storage in the unfinished partial basement. This property backs to Brecknock Park's walking trail and is just waiting for someone to call it home.
Location
State DE
County Kent
Area Caesar Rodney (30803)
Zoning NA
Rooms
Other Rooms Living Room, Dining Room, Primary Bedroom, Bedroom 2, Kitchen, Family Room, Bedroom 1, Other, Attic
Basement Partial, Unfinished
Interior
Interior Features Primary Bath(s), Ceiling Fan(s), Breakfast Area
Hot Water Natural Gas
Heating Gas, Forced Air
Cooling Central A/C
Flooring Wood, Fully Carpeted
Equipment Built-In Range, Oven - Self Cleaning, Dishwasher, Refrigerator
Fireplace N
Appliance Built-In Range, Oven - Self Cleaning, Dishwasher, Refrigerator
Heat Source Natural Gas
Laundry Basement
Exterior
Exterior Feature Deck(s)
Parking Features Inside Access
Garage Spaces 3.0
Utilities Available Cable TV
Water Access N
Roof Type Pitched,Shingle
Accessibility None
Porch Deck(s)
Attached Garage 1
Total Parking Spaces 3
Garage Y
Building
Lot Description Sloping, Trees/Wooded, Front Yard, Rear Yard, SideYard(s)
Story Other
Foundation Concrete Perimeter, Brick/Mortar
Sewer Public Sewer
Water Public
Architectural Style Contemporary, Split Level
Level or Stories Other
Additional Building Above Grade
New Construction N
Schools
Elementary Schools W.B. Simpson
Middle Schools Fred Fifer
High Schools Caesar Rodney
School District Caesar Rodney
Others
Senior Community No
Tax ID NM-02-08519-01-2400-000
Ownership Fee Simple
Acceptable Financing Conventional, VA, FHA 203(b)
Listing Terms Conventional, VA, FHA 203(b)
Financing Conventional,VA,FHA 203(b)
Read Less
Want to know what your home might be worth? Contact us for a FREE valuation!

Our team is ready to help you sell your home for the highest possible price ASAP

Bought with Collena D Hope • RE/MAX Eagle Realty

GET MORE INFORMATION

