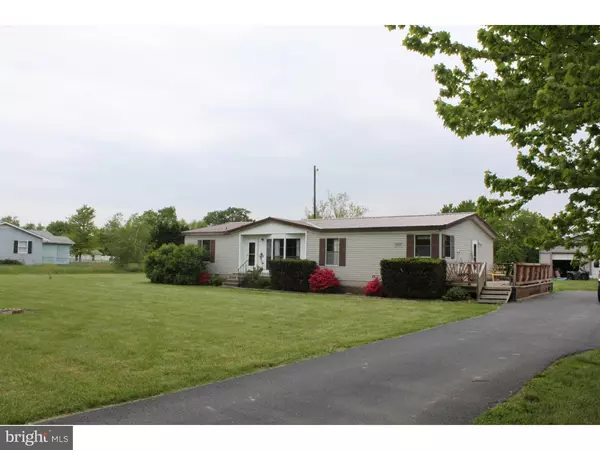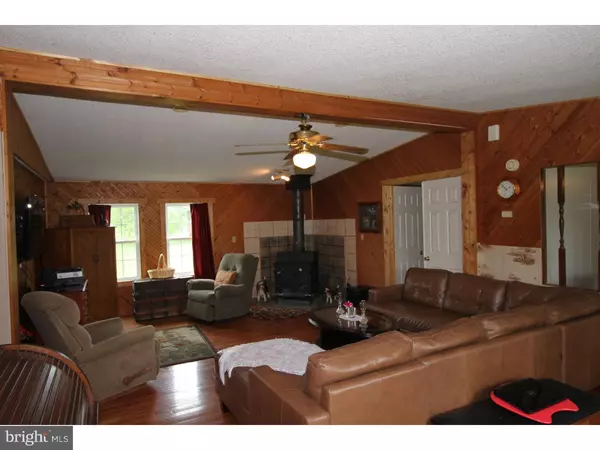$149,000
$149,000
For more information regarding the value of a property, please contact us for a free consultation.
2101 CHIMNEY HILL RD Felton, DE 19943
3 Beds
2 Baths
1,568 SqFt
Key Details
Sold Price $149,000
Property Type Single Family Home
Sub Type Detached
Listing Status Sold
Purchase Type For Sale
Square Footage 1,568 sqft
Price per Sqft $95
Subdivision None Available
MLS Listing ID 1003963345
Sold Date 07/18/16
Style Ranch/Rambler
Bedrooms 3
Full Baths 2
HOA Y/N N
Abv Grd Liv Area 1,568
Originating Board TREND
Year Built 1987
Annual Tax Amount $623
Tax Year 2015
Lot Size 1.000 Acres
Acres 1.0
Lot Dimensions 1
Property Description
Looking for peace and quiet but still want to be conveniently located. If so you'll want to check out this 3 bedroom 2 bath home that sits on an acre of ground with a 30x30 detached garage located in award winning Lake Forest School District. From the time you walk in the front door you'll fall in love with the amenities of this home such as hardwood floors,large great room, custom woodwork,and a wood stove that could heat the whole house just to name a few. All of the windows in the rear of the home have been replaced with vinyl double hung windows that tilt in for easy cleaning.New metal roof installed in 2010. All appliances stay with the home as well. The seller's are down sizing so many of the furnishings can be negotiated on if you so choose. The split floor plan gives you some privacy but still close enough to keep an eye on your family. With a formal dining room and an eat in kitchen you'll have plenty of room to entertain. Bedrooms 2&3 both have large walk in closets for ample storage. The laundry/mud room makes for easy access to the kitchen from the large deck off the end of the home where you can relax and enjoy looking out over the open fields. There is a 30x30 detached garage to the rear of the property that has 200 amp electric service, concrete floor,walk through door and 2 oversized 9 x 9 overhead doors. There is plenty of room for parking. Title retired as of 5/ 12/16. You'll want to put this one on your list of homes to see today.
Location
State DE
County Kent
Area Lake Forest (30804)
Zoning AC
Rooms
Other Rooms Living Room, Dining Room, Primary Bedroom, Bedroom 2, Kitchen, Bedroom 1, Laundry
Interior
Interior Features Primary Bath(s), Ceiling Fan(s), Stove - Wood, Kitchen - Eat-In
Hot Water Electric
Heating Oil, Forced Air
Cooling Wall Unit
Flooring Wood, Fully Carpeted, Vinyl
Fireplace N
Heat Source Oil
Laundry Main Floor
Exterior
Exterior Feature Deck(s)
Garage Spaces 5.0
Waterfront N
Water Access N
Roof Type Pitched,Shingle
Accessibility None
Porch Deck(s)
Total Parking Spaces 5
Garage Y
Building
Lot Description Level, Front Yard, Rear Yard, SideYard(s)
Story 1
Foundation Brick/Mortar
Sewer On Site Septic
Water Well
Architectural Style Ranch/Rambler
Level or Stories 1
Additional Building Above Grade
New Construction N
Schools
School District Lake Forest
Others
Pets Allowed Y
Senior Community No
Tax ID SM-00-12900-02-3708-000
Ownership Fee Simple
Acceptable Financing Conventional, VA, FHA 203(b)
Listing Terms Conventional, VA, FHA 203(b)
Financing Conventional,VA,FHA 203(b)
Pets Description Case by Case Basis
Read Less
Want to know what your home might be worth? Contact us for a FREE valuation!

Our team is ready to help you sell your home for the highest possible price ASAP

Bought with Todd M Stonesifer • The Moving Experience Delaware Inc

GET MORE INFORMATION





