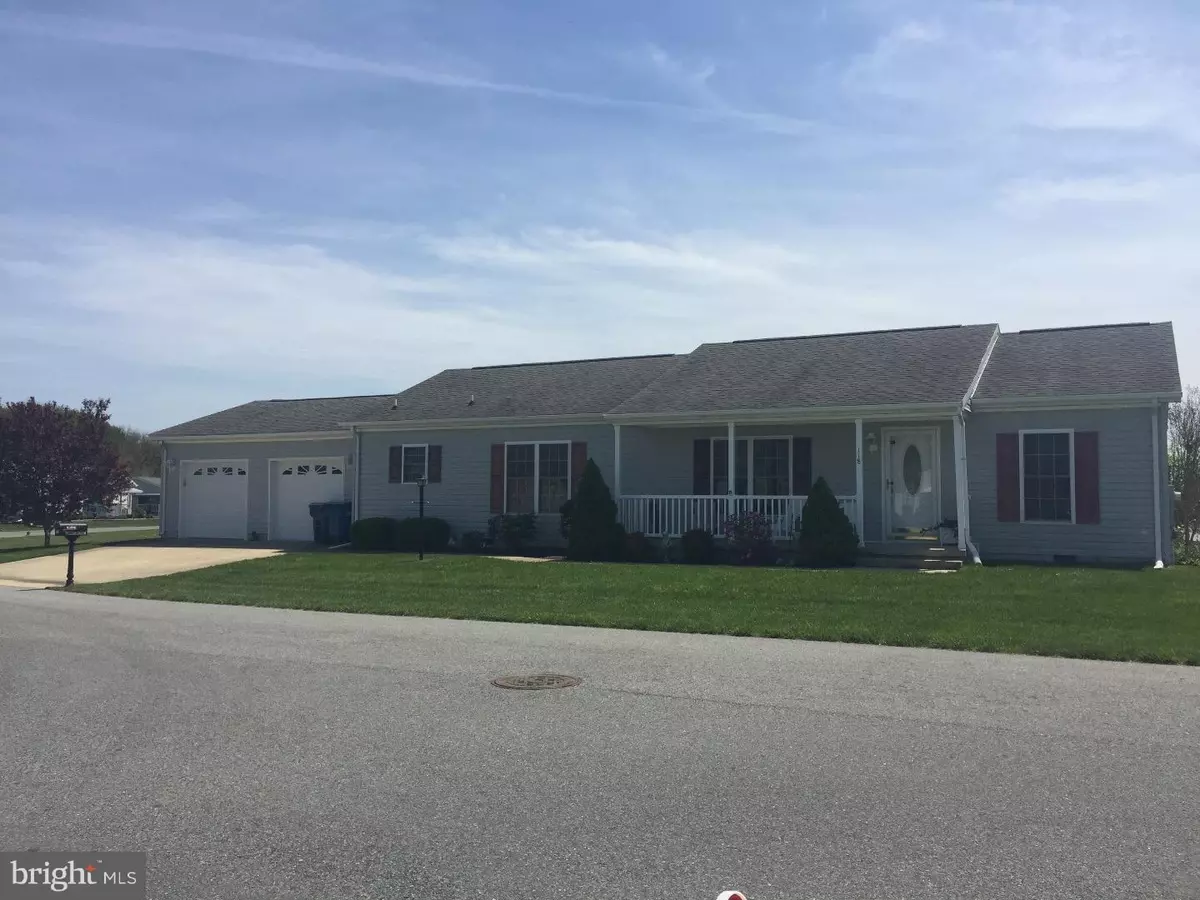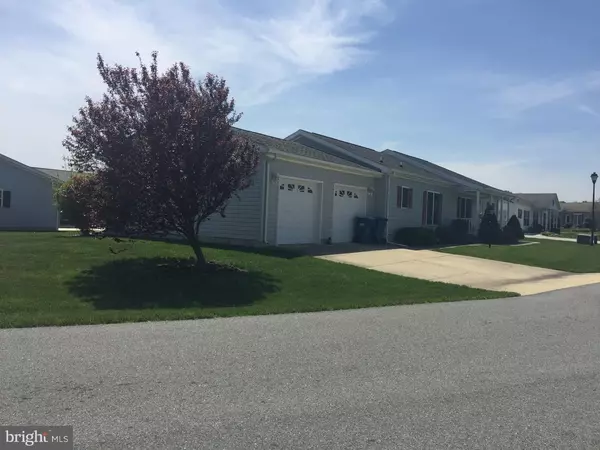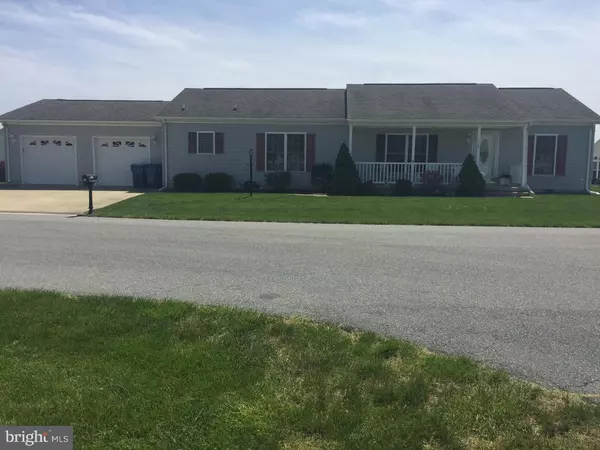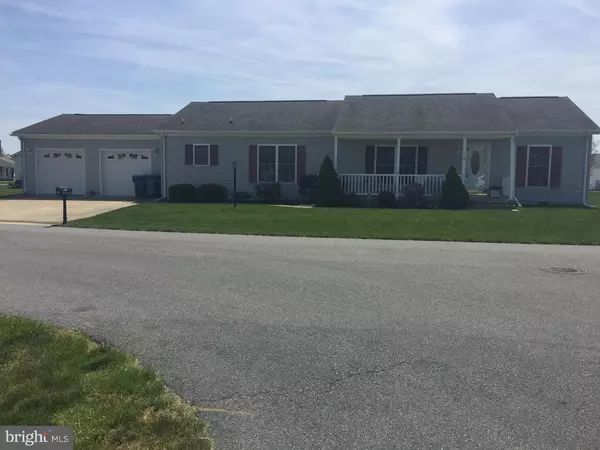$112,000
$115,000
2.6%For more information regarding the value of a property, please contact us for a free consultation.
118 WHITAKER WAY Camden, DE 19934
3 Beds
2 Baths
1,624 SqFt
Key Details
Sold Price $112,000
Property Type Single Family Home
Listing Status Sold
Purchase Type For Sale
Square Footage 1,624 sqft
Price per Sqft $68
Subdivision Barclay Farms
MLS Listing ID 1003963221
Sold Date 11/04/16
Style Other
Bedrooms 3
Full Baths 2
HOA Fees $463/mo
HOA Y/N Y
Abv Grd Liv Area 1,624
Originating Board TREND
Year Built 2004
Annual Tax Amount $1,199
Tax Year 2015
Property Description
lot Rent Paid by Sellers for 6 months, with a full price 115,000 accepted offer!!! A RARE ONE OF A KIND HOME ! HONEY WE ARE HOME !!! With an Extra large 2 Car Plus Garage, with an attic floor, insulation, and Pull down steps to the attic, this house has Abundant storage!!! So many extras and upgrades throughout, and updates. Starting with the Amazing tankless water heater for HOT water at your anytime you need it! Beautiful Hardwood floors with inlaid carpet so the carpet does move, keeping it from being a tripping hazard. Exquisite ! Cozy Front Porch for evening coffee with a loved one, amazing built on 4 Season Sun Room/ Family Room, with a ceiling fan and a beautiful wood gas fireplace. This is a Huge extra also, and a warm and tranquil place to be.Beautiful Gourmet Kitchen complete with beautiful custom stone counter tops, A Gourmet Gas Stove, Built in Microwave, Dishwasher, disposal, Tons of beautiful customs upgraded cabinets,including a custom island with electric, Completed with a breakfast nook with a lovely stained glass chandelier.
Location
State DE
County Kent
Area Caesar Rodney (30803)
Zoning NA
Rooms
Other Rooms Living Room, Dining Room, Primary Bedroom, Bedroom 2, Kitchen, Family Room, Bedroom 1, Laundry, Attic
Interior
Interior Features Kitchen - Island, Ceiling Fan(s), Sprinkler System, Stall Shower, Dining Area
Hot Water Natural Gas
Heating Gas, Forced Air
Cooling Central A/C
Flooring Wood, Fully Carpeted, Vinyl
Fireplaces Number 1
Fireplaces Type Gas/Propane
Equipment Commercial Range, Dishwasher, Disposal, Energy Efficient Appliances, Built-In Microwave
Fireplace Y
Window Features Energy Efficient
Appliance Commercial Range, Dishwasher, Disposal, Energy Efficient Appliances, Built-In Microwave
Heat Source Natural Gas
Laundry None
Exterior
Parking Features Inside Access, Garage Door Opener, Oversized
Garage Spaces 2.0
Amenities Available Swimming Pool, Club House
Water Access N
Roof Type Pitched
Accessibility Mobility Improvements
Attached Garage 2
Total Parking Spaces 2
Garage Y
Building
Lot Description Corner
Story 1
Foundation Concrete Perimeter
Sewer Public Sewer
Water Public
Architectural Style Other
Level or Stories 1
Additional Building Above Grade
New Construction N
Schools
Elementary Schools W.B. Simpson
School District Caesar Rodney
Others
HOA Fee Include Pool(s),Common Area Maintenance,Lawn Maintenance,Snow Removal,Trash,Health Club,Management
Senior Community Yes
Tax ID NM-02-09400-01-0800-164
Ownership Land Lease
Read Less
Want to know what your home might be worth? Contact us for a FREE valuation!

Our team is ready to help you sell your home for the highest possible price ASAP

Bought with Peter J. Shade • Burns & Ellis Realtors

GET MORE INFORMATION





