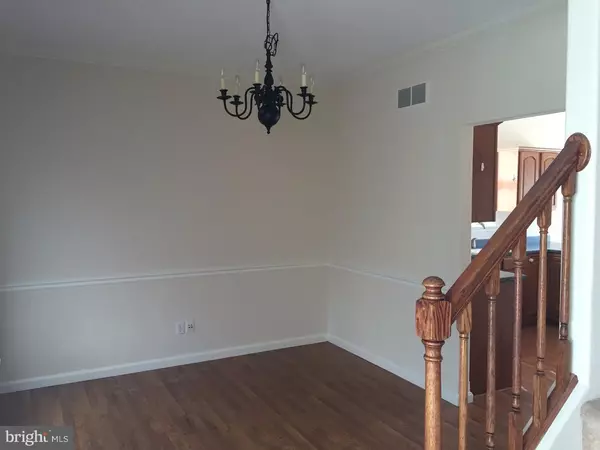$215,000
$217,500
1.1%For more information regarding the value of a property, please contact us for a free consultation.
107 BURCHNEAL CT Felton, DE 19943
3 Beds
3 Baths
2,500 SqFt
Key Details
Sold Price $215,000
Property Type Single Family Home
Sub Type Detached
Listing Status Sold
Purchase Type For Sale
Square Footage 2,500 sqft
Price per Sqft $86
Subdivision Hidden Pond
MLS Listing ID 1003963147
Sold Date 09/23/16
Style Cape Cod
Bedrooms 3
Full Baths 2
Half Baths 1
HOA Y/N N
Abv Grd Liv Area 2,500
Originating Board TREND
Year Built 2006
Annual Tax Amount $1,085
Tax Year 2015
Lot Size 0.430 Acres
Acres 0.43
Lot Dimensions 98X191
Property Description
SELLER NOW OFFERING $3000.00 CLOSING ASSIST with an acceptable contract! A lot more home than it appears to be! Very spacious floor plan offers a formal DR off the kitchen w/breakfast room and sliders to rear deck. Main floor master suite w/walk in closet, trey ceiling, master bath w/his/her vanity soaking tub & shower stall. Cozy LR on main floor is central to everything downstairs. Upstairs you will find especially impressive! HUGE HUGE HUGE bonus room is big enough to just about anything your heart desires. It is flanked by two very nice sized bedrooms and a hall full bath. Just a few of the upgrades include corian counter tops, recessed lighting, wood floors, jacuzzi tub in master, manablock plumbing sys, pre wired for alarm system & ON Q for phone, cable & networking. Front porch is perfect for rockers or swing and overlooks the beautiful pond across the culdesac. Freshly painted, new flooring in bonus room & New privacy fence installed recently too!
Location
State DE
County Kent
Area Lake Forest (30804)
Zoning NA
Rooms
Other Rooms Living Room, Dining Room, Primary Bedroom, Bedroom 2, Kitchen, Family Room, Bedroom 1, Other, Attic
Interior
Interior Features Primary Bath(s), Butlers Pantry, Ceiling Fan(s), Stall Shower, Breakfast Area
Hot Water Electric
Heating Gas, Heat Pump - Gas BackUp, Forced Air
Cooling Central A/C
Flooring Wood, Fully Carpeted, Vinyl
Equipment Built-In Range, Oven - Self Cleaning, Dishwasher, Refrigerator
Fireplace N
Appliance Built-In Range, Oven - Self Cleaning, Dishwasher, Refrigerator
Heat Source Natural Gas
Laundry Main Floor
Exterior
Exterior Feature Deck(s)
Parking Features Inside Access, Garage Door Opener
Garage Spaces 5.0
Fence Other
Utilities Available Cable TV
Water Access N
Roof Type Pitched,Shingle
Accessibility None
Porch Deck(s)
Attached Garage 2
Total Parking Spaces 5
Garage Y
Building
Lot Description Cul-de-sac, Front Yard, Rear Yard, SideYard(s)
Story 2
Foundation Brick/Mortar
Sewer Public Sewer
Water Public
Architectural Style Cape Cod
Level or Stories 2
Additional Building Above Grade, Shed
New Construction N
Schools
Elementary Schools Lake Forest North
Middle Schools W.T. Chipman
High Schools Lake Forest
School District Lake Forest
Others
Senior Community No
Tax ID SM-07-12903-01-2200-000
Ownership Fee Simple
Read Less
Want to know what your home might be worth? Contact us for a FREE valuation!

Our team is ready to help you sell your home for the highest possible price ASAP

Bought with Denise Sawyer • EXP Realty, LLC

GET MORE INFORMATION





