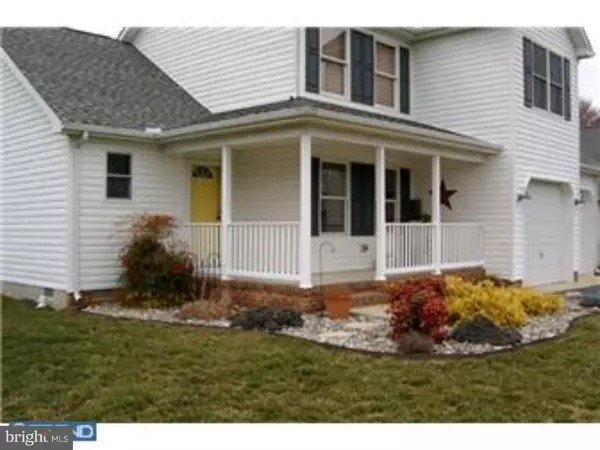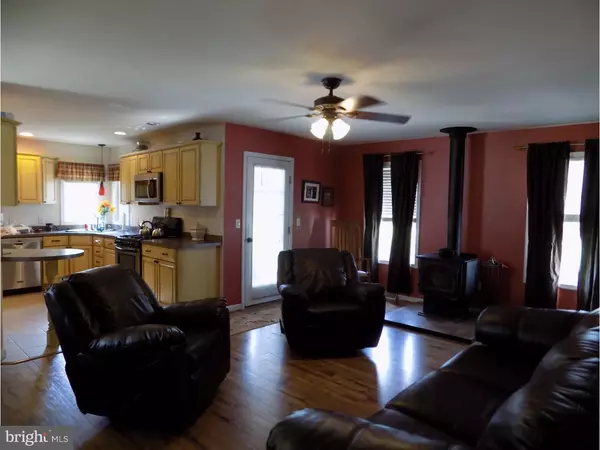$245,000
$249,500
1.8%For more information regarding the value of a property, please contact us for a free consultation.
51 SWEETBRIAR LN Clayton, DE 19977
4 Beds
3 Baths
1,926 SqFt
Key Details
Sold Price $245,000
Property Type Single Family Home
Sub Type Detached
Listing Status Sold
Purchase Type For Sale
Square Footage 1,926 sqft
Price per Sqft $127
Subdivision Gunners Run
MLS Listing ID 1003962939
Sold Date 06/28/16
Style Contemporary
Bedrooms 4
Full Baths 2
Half Baths 1
HOA Y/N N
Abv Grd Liv Area 1,926
Originating Board TREND
Year Built 2004
Annual Tax Amount $1,188
Tax Year 2015
Lot Size 0.617 Acres
Acres 0.62
Lot Dimensions 96X281
Property Description
R9285 - This lovely two-story home offers comfort with city conveniences nearby. The yard is attractively landscaped, enhancing the home's curb appeal. A covered front porch entry ushers you into a wood floored foyer. An open concept first floor has a formal dining room, living room, kitchen, master bedroom, master bath, powder room and laundry room. The master bathroom has a stall shower, soaking tub and double vanity sinks. Upstairs there is three additional bedrooms and one full bath. The owner's have recently added new Pergo flooring and a woodstove for those cold nights. The home has two zoned heating and air conditioning. The French door leads to the patio and covered porch. The rear yard opens up to protected open spaces and has a pet friendly invisible fence. All of this and a two car attached garage.
Location
State DE
County Kent
Area Smyrna (30801)
Zoning AC
Rooms
Other Rooms Living Room, Dining Room, Primary Bedroom, Bedroom 2, Bedroom 3, Kitchen, Bedroom 1, Laundry, Other, Attic
Interior
Interior Features Primary Bath(s), Ceiling Fan(s), Wood Stove, Water Treat System, Stall Shower, Breakfast Area
Hot Water Electric
Heating Heat Pump - Electric BackUp, Propane, Forced Air, Zoned
Cooling Central A/C
Flooring Wood, Fully Carpeted, Vinyl, Tile/Brick
Equipment Built-In Range, Oven - Self Cleaning, Dishwasher, Refrigerator
Fireplace N
Appliance Built-In Range, Oven - Self Cleaning, Dishwasher, Refrigerator
Heat Source Bottled Gas/Propane
Laundry Main Floor
Exterior
Exterior Feature Patio(s), Porch(es)
Parking Features Inside Access, Garage Door Opener
Garage Spaces 2.0
Water Access N
Roof Type Pitched,Shingle
Accessibility None
Porch Patio(s), Porch(es)
Attached Garage 2
Total Parking Spaces 2
Garage Y
Building
Lot Description Cul-de-sac, Open, Front Yard, Rear Yard, SideYard(s)
Story 2
Sewer On Site Septic
Water Well
Architectural Style Contemporary
Level or Stories 2
Additional Building Above Grade
New Construction N
Schools
School District Smyrna
Others
Senior Community No
Tax ID KH-00-01803-04-1100-000
Ownership Fee Simple
Acceptable Financing Conventional, VA, FHA 203(b), USDA
Listing Terms Conventional, VA, FHA 203(b), USDA
Financing Conventional,VA,FHA 203(b),USDA
Read Less
Want to know what your home might be worth? Contact us for a FREE valuation!

Our team is ready to help you sell your home for the highest possible price ASAP

Bought with Katherine M McCarthy • Century 21 Harrington Realty, Inc
GET MORE INFORMATION





