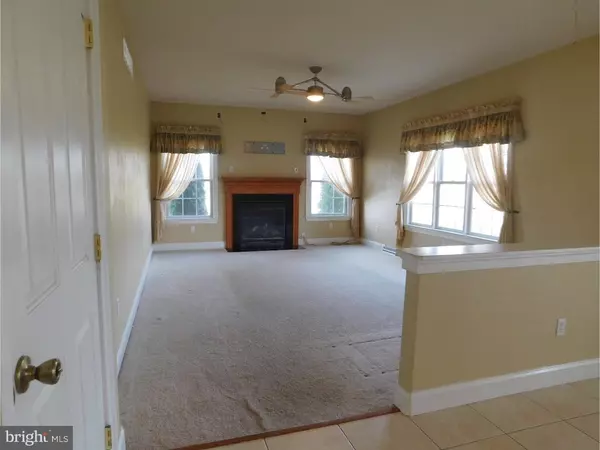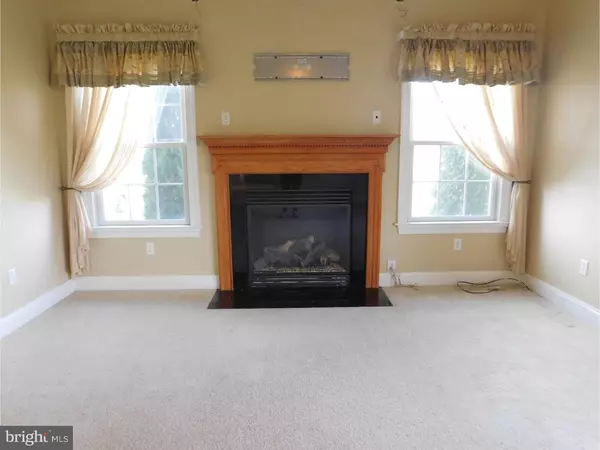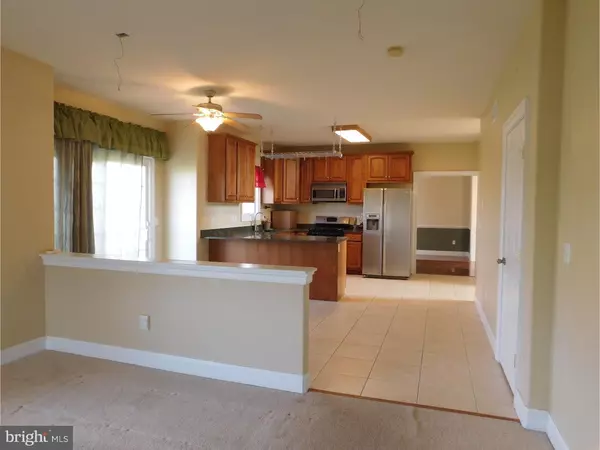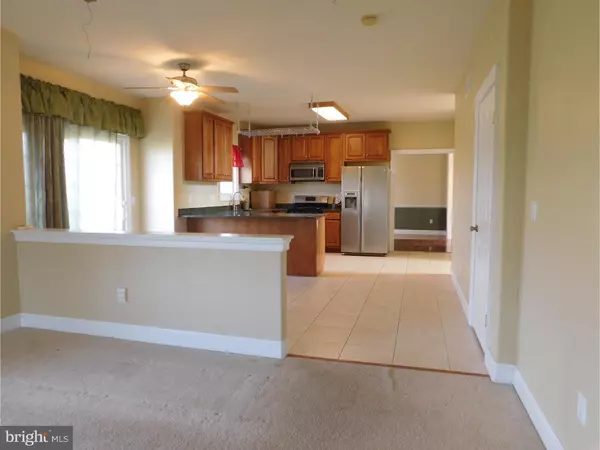$350,000
$399,000
12.3%For more information regarding the value of a property, please contact us for a free consultation.
2022 CEDAR GROVE CHURCH RD Felton, DE 19943
3 Beds
4 Baths
5,060 SqFt
Key Details
Sold Price $350,000
Property Type Single Family Home
Sub Type Detached
Listing Status Sold
Purchase Type For Sale
Square Footage 5,060 sqft
Price per Sqft $69
Subdivision Felton
MLS Listing ID 1003962813
Sold Date 09/01/16
Style Farmhouse/National Folk
Bedrooms 3
Full Baths 3
Half Baths 1
HOA Y/N N
Abv Grd Liv Area 3,360
Originating Board TREND
Year Built 2006
Annual Tax Amount $1,509
Tax Year 2015
Lot Size 21.000 Acres
Acres 21.0
Lot Dimensions 1
Property Description
Beautiful home situation on 21 acres. Bring your horses! Enter the 2 story foyer through the front door and notice the gleaming floors. To the left is an office and powder room. To the right is a living room and dining room. Towards the back of the house lies the kitchen with 42" cabinets, granite counter tops, stainless steel appliances, gas cooking, and tons of pantry space. Adjacent is the breakfast area and family room. Follow through to the back of the house and find a large mudroom and over sized insulated garage. Up the grand staircase you'll find two bedrooms and a bonus room (the prior owner used as a bedroom) along with a double vanity bathroom with a large linen closet. The master bedroom is massive and double doors open into a lovely sitting/office area. The bathroom is appointed with a jaccuzzi tub, separate shower, and double vanity. Recently reduced $25,000! Owners are motivated. Bring all offers. Schedule your tour today!
Location
State DE
County Kent
Area Lake Forest (30804)
Zoning AR
Rooms
Other Rooms Living Room, Dining Room, Primary Bedroom, Bedroom 2, Kitchen, Family Room, Bedroom 1, Other
Basement Full
Interior
Interior Features Primary Bath(s), Butlers Pantry, Ceiling Fan(s), Dining Area
Hot Water Propane
Heating Propane, Forced Air, Zoned, Programmable Thermostat
Cooling Central A/C
Flooring Fully Carpeted, Tile/Brick
Fireplaces Number 1
Fireplaces Type Gas/Propane
Fireplace Y
Window Features Energy Efficient
Heat Source Bottled Gas/Propane
Laundry Upper Floor
Exterior
Parking Features Garage Door Opener, Oversized
Garage Spaces 5.0
Fence Other
Water Access N
Roof Type Shingle
Accessibility None
Attached Garage 2
Total Parking Spaces 5
Garage Y
Building
Lot Description Corner, Level, Open, Front Yard, Rear Yard, SideYard(s)
Story 2
Foundation Concrete Perimeter
Sewer On Site Septic
Water Well
Architectural Style Farmhouse/National Folk
Level or Stories 2
Additional Building Above Grade, Below Grade
Structure Type Cathedral Ceilings,9'+ Ceilings,High
New Construction N
Schools
Elementary Schools Lake Forest North
Middle Schools W.T. Chipman
High Schools Lake Forest
School District Lake Forest
Others
Senior Community No
Tax ID SM-00-13500-01-2911-000
Ownership Fee Simple
Acceptable Financing Conventional, VA, FHA 203(b), USDA
Listing Terms Conventional, VA, FHA 203(b), USDA
Financing Conventional,VA,FHA 203(b),USDA
Read Less
Want to know what your home might be worth? Contact us for a FREE valuation!

Our team is ready to help you sell your home for the highest possible price ASAP

Bought with Jennifer N Lapinsky • Diamond State Cooperative LLC

GET MORE INFORMATION





