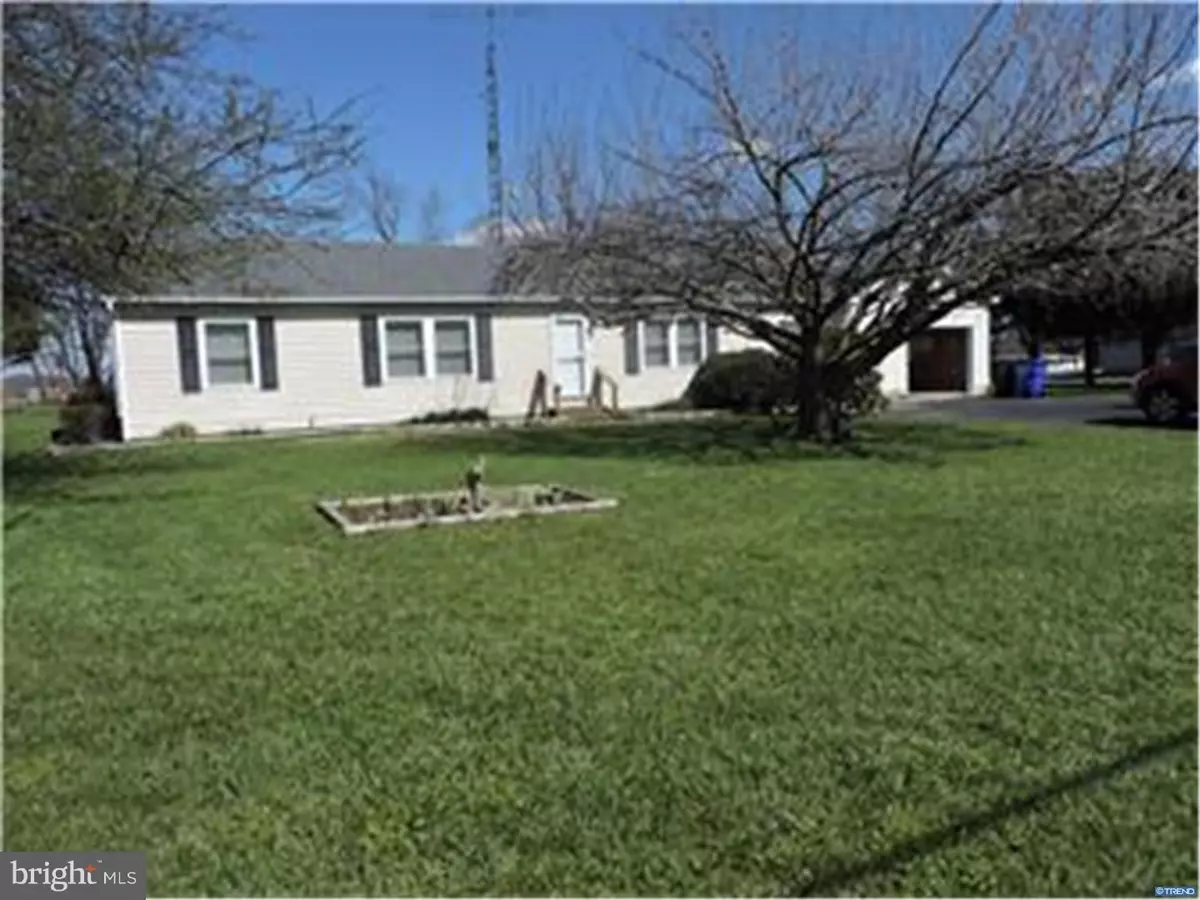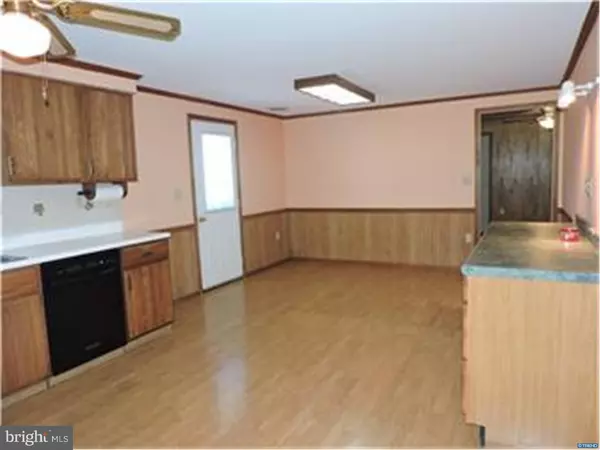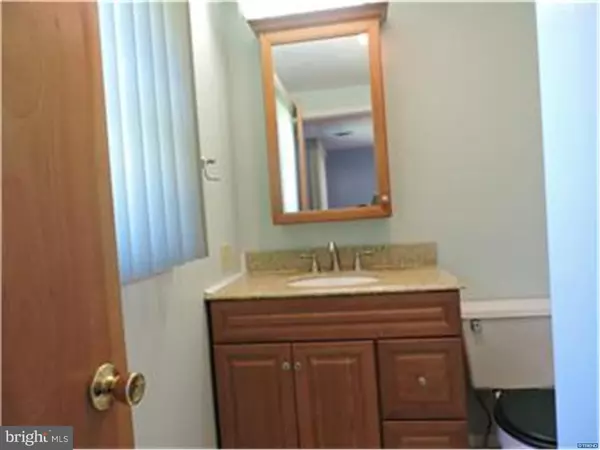$212,000
$217,500
2.5%For more information regarding the value of a property, please contact us for a free consultation.
6150 HOPKINS CEMETERY RD Felton, DE 19943
3 Beds
2 Baths
1,560 SqFt
Key Details
Sold Price $212,000
Property Type Single Family Home
Sub Type Detached
Listing Status Sold
Purchase Type For Sale
Square Footage 1,560 sqft
Price per Sqft $135
Subdivision None Available
MLS Listing ID 1003962797
Sold Date 08/18/16
Style Ranch/Rambler
Bedrooms 3
Full Baths 2
HOA Y/N N
Abv Grd Liv Area 1,560
Originating Board TREND
Year Built 1988
Annual Tax Amount $511
Tax Year 2015
Lot Size 1.210 Acres
Acres 1.21
Lot Dimensions 175 X 300
Property Description
Welcome home to country living on 1.20 acres. This well constructed rancher offers 3 bedrooms with 2 full baths. The master bedroom has a private bath with stall shower and granite topped vanity. The other full bath with tub is located in the main hallway allowing for easy access for quests and other family members. The large country kitchen has an electric range with hook up for gas already in place; dual stainless steel sinks with ceramic tile backsplash along the counter and a service counter that can be used as a computer station or food prep. A large family room on the front of the house greats you when you enter in through the front door. The family room has new carpet and the walls are covered with birch wood paneling. Two heating sources with the primary as a gas fired furnace (forced air) with electric baseboard heat as backup. The large 28" x 30", two year old pole barn is serviced with water and electric. It is ideal for any hobby that may interest you. The large 14" x 16" wood deck is adjacent to the above ground pool (pool in as-is condition). Taxes may represent senior discounts. The property is 100% USDA program available. Non development and no deed restrictions. Schedule your tour today.
Location
State DE
County Kent
Area Lake Forest (30804)
Zoning AC
Rooms
Other Rooms Living Room, Primary Bedroom, Bedroom 2, Kitchen, Family Room, Bedroom 1
Interior
Interior Features Primary Bath(s), Kitchen - Island, Kitchen - Eat-In
Hot Water Electric
Heating Gas, Electric, Forced Air, Baseboard
Cooling Central A/C
Flooring Fully Carpeted, Vinyl
Equipment Oven - Self Cleaning, Dishwasher
Fireplace N
Appliance Oven - Self Cleaning, Dishwasher
Heat Source Natural Gas, Electric
Laundry Main Floor
Exterior
Exterior Feature Deck(s)
Garage Spaces 5.0
Pool Above Ground
Utilities Available Cable TV
Waterfront N
Water Access N
Roof Type Pitched,Shingle
Accessibility None
Porch Deck(s)
Attached Garage 2
Total Parking Spaces 5
Garage Y
Building
Lot Description Open, Front Yard, Rear Yard, SideYard(s)
Story 1
Foundation Concrete Perimeter
Sewer On Site Septic
Water Well
Architectural Style Ranch/Rambler
Level or Stories 1
Additional Building Above Grade
New Construction N
Schools
School District Lake Forest
Others
Senior Community No
Tax ID 8001370001051200001
Ownership Fee Simple
Acceptable Financing Conventional, USDA
Listing Terms Conventional, USDA
Financing Conventional,USDA
Read Less
Want to know what your home might be worth? Contact us for a FREE valuation!

Our team is ready to help you sell your home for the highest possible price ASAP

Bought with Andy Whitescarver • RE/MAX Horizons

GET MORE INFORMATION





