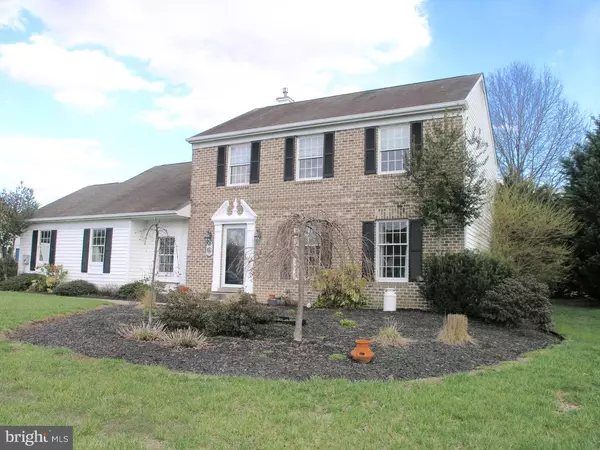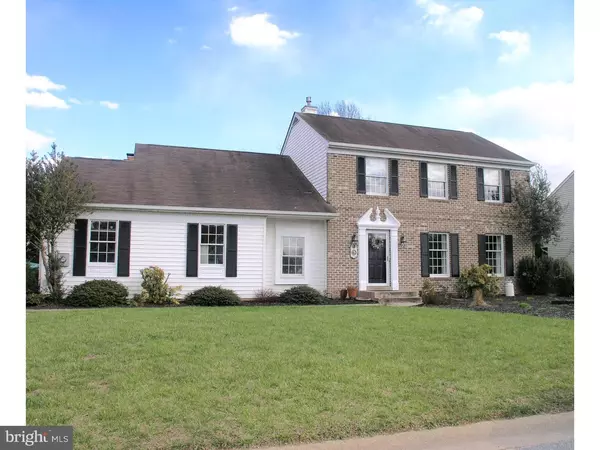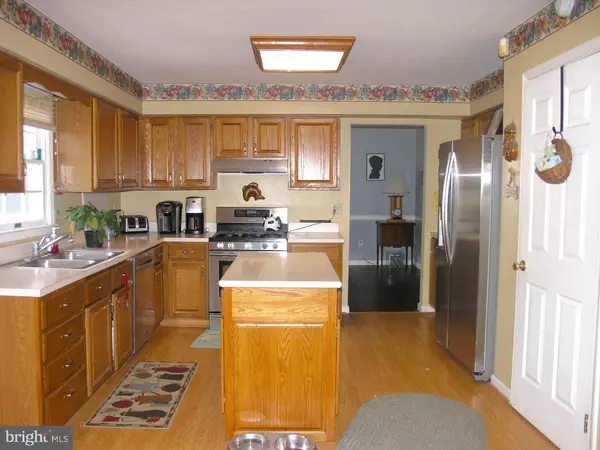$240,000
$247,900
3.2%For more information regarding the value of a property, please contact us for a free consultation.
411 FALCON DR Camden, DE 19934
4 Beds
3 Baths
2,385 SqFt
Key Details
Sold Price $240,000
Property Type Single Family Home
Sub Type Detached
Listing Status Sold
Purchase Type For Sale
Square Footage 2,385 sqft
Price per Sqft $100
Subdivision Eagles Nest
MLS Listing ID 1003962715
Sold Date 05/31/16
Style Contemporary
Bedrooms 4
Full Baths 2
Half Baths 1
HOA Fees $2/ann
HOA Y/N Y
Abv Grd Liv Area 2,385
Originating Board TREND
Year Built 1994
Annual Tax Amount $1,183
Tax Year 2015
Lot Size 0.353 Acres
Acres 0.35
Lot Dimensions 103X149
Property Description
Come see this beautifully maintained 4 BR, 2 1/2 bath home conveniently located in a great area! The Living RM & Dining Rm boast crown molding & brand new engineered hardwood flooring. The Kitchen in this 2 story home has been recently upgraded with new stainless steel appliances & ventilation hood. Step down into your sunken Rec/Rm & warm yourself by the wood burning fireplace or open the french doors to the magnificent heated Porch w/ cathedral ceiling & walls covered in beautiful pine wood. The tile flooring completes the upgrades found in this space overlooking the patio & tree lined backyard which allows for privacy. Enjoy plenty of storage including Flex Rm/4th BR walk-in closet, deep linen closet, 2 closets in Master Suite, Kitchen Pantry, huge Laundry Room w/ front loading washer/dryer & the amenities go on!
Location
State DE
County Kent
Area Caesar Rodney (30803)
Zoning RS1
Direction North
Rooms
Other Rooms Living Room, Dining Room, Primary Bedroom, Bedroom 2, Bedroom 3, Kitchen, Family Room, Bedroom 1, Other, Attic
Interior
Interior Features Primary Bath(s), Kitchen - Island, Butlers Pantry, Ceiling Fan(s), Kitchen - Eat-In
Hot Water Natural Gas
Heating Gas, Hot Water, Forced Air
Cooling Central A/C
Flooring Wood, Fully Carpeted, Vinyl, Tile/Brick
Fireplaces Number 1
Equipment Built-In Range, Oven - Self Cleaning, Dishwasher, Refrigerator, Disposal, Energy Efficient Appliances
Fireplace Y
Appliance Built-In Range, Oven - Self Cleaning, Dishwasher, Refrigerator, Disposal, Energy Efficient Appliances
Heat Source Natural Gas
Laundry Main Floor
Exterior
Exterior Feature Patio(s)
Parking Features Inside Access, Garage Door Opener
Garage Spaces 5.0
Fence Other
Water Access N
Roof Type Pitched,Shingle
Accessibility None
Porch Patio(s)
Attached Garage 2
Total Parking Spaces 5
Garage Y
Building
Lot Description Level, Front Yard, Rear Yard, SideYard(s)
Story 2
Foundation Concrete Perimeter
Sewer Public Sewer
Water Public
Architectural Style Contemporary
Level or Stories 2
Additional Building Above Grade
New Construction N
Schools
Elementary Schools W.B. Simpson
Middle Schools Postlethwait
High Schools Caesar Rodney
School District Caesar Rodney
Others
HOA Fee Include Common Area Maintenance,Snow Removal,Trash
Senior Community No
Tax ID NM-00-09420-03-1100-000
Ownership Fee Simple
Acceptable Financing Conventional
Listing Terms Conventional
Financing Conventional
Read Less
Want to know what your home might be worth? Contact us for a FREE valuation!

Our team is ready to help you sell your home for the highest possible price ASAP

Bought with Maria R Bouline • Burns & Ellis Realtors

GET MORE INFORMATION





