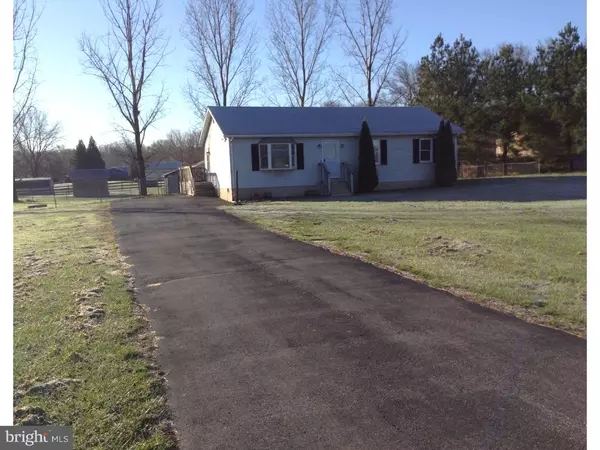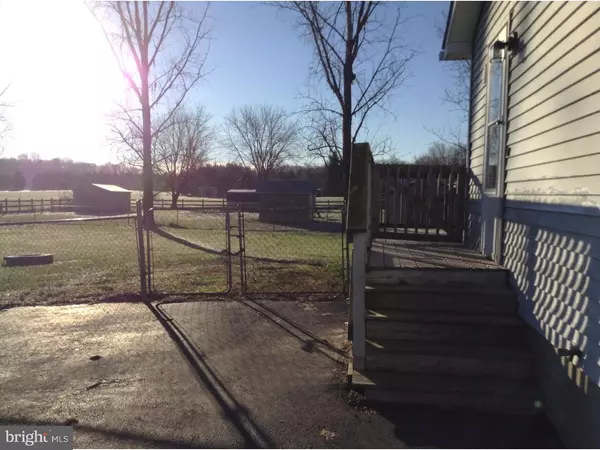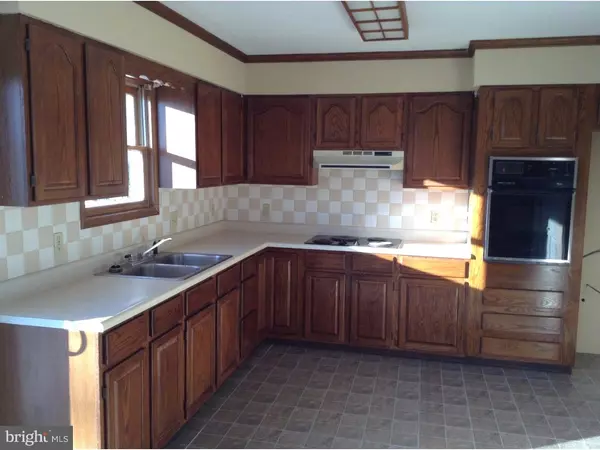$155,000
$169,000
8.3%For more information regarding the value of a property, please contact us for a free consultation.
1278 FORDS CORNER RD Hartly, DE 19953
3 Beds
2 Baths
1,232 SqFt
Key Details
Sold Price $155,000
Property Type Single Family Home
Sub Type Detached
Listing Status Sold
Purchase Type For Sale
Square Footage 1,232 sqft
Price per Sqft $125
Subdivision None Available
MLS Listing ID 1003961807
Sold Date 08/12/16
Style Ranch/Rambler
Bedrooms 3
Full Baths 2
HOA Y/N N
Abv Grd Liv Area 1,232
Originating Board TREND
Year Built 1991
Annual Tax Amount $814
Tax Year 2015
Lot Size 0.819 Acres
Acres 0.82
Lot Dimensions 170X210
Property Description
Ref.#11902. Spacious kitchen w/pantry & dining area. Large (28x12) deck, fenced rear yard, blacktop driveway, fresh paint, new carpet & new kitchen flooring complete this affordable home. Available for immediate occupancy.
Location
State DE
County Kent
Area Capital (30802)
Zoning AR
Rooms
Other Rooms Living Room, Primary Bedroom, Bedroom 2, Kitchen, Bedroom 1, Attic
Interior
Interior Features Primary Bath(s), Butlers Pantry, Ceiling Fan(s), Water Treat System, Kitchen - Eat-In
Hot Water Electric
Heating Electric
Cooling Central A/C
Flooring Fully Carpeted, Vinyl, Tile/Brick
Equipment Built-In Range, Refrigerator
Fireplace N
Appliance Built-In Range, Refrigerator
Heat Source Electric
Laundry Main Floor
Exterior
Exterior Feature Deck(s)
Garage Spaces 3.0
Fence Other
Water Access N
Accessibility None
Porch Deck(s)
Total Parking Spaces 3
Garage N
Building
Lot Description Front Yard, Rear Yard, SideYard(s)
Story 1
Foundation Brick/Mortar
Sewer On Site Septic
Water Well
Architectural Style Ranch/Rambler
Level or Stories 1
Additional Building Above Grade
New Construction N
Schools
High Schools Dover
School District Capital
Others
Tax ID WD-00-06300-02-1110-000
Ownership Fee Simple
Read Less
Want to know what your home might be worth? Contact us for a FREE valuation!

Our team is ready to help you sell your home for the highest possible price ASAP

Bought with Maria R Beaton • Long & Foster Real Estate, Inc.
GET MORE INFORMATION





